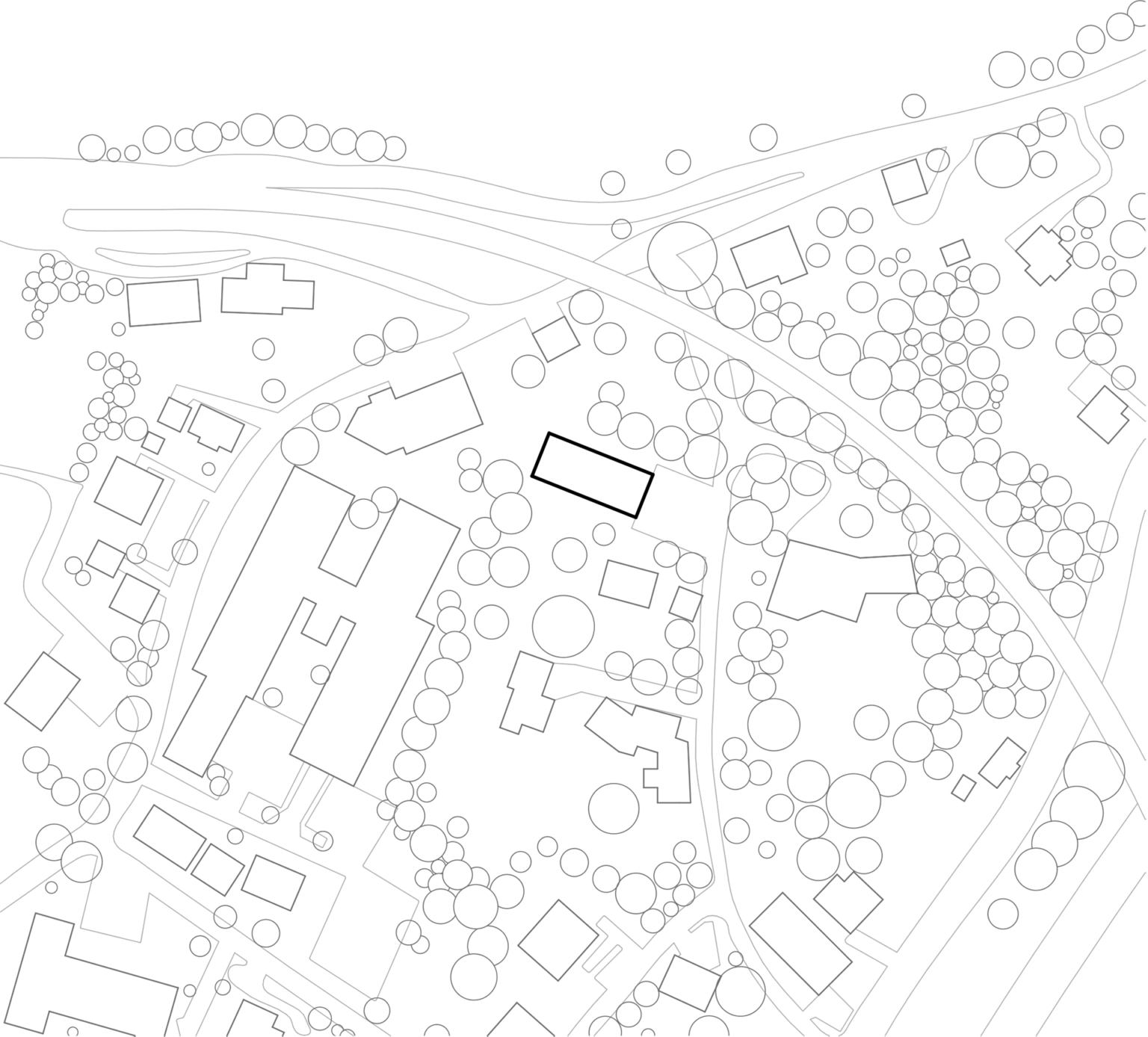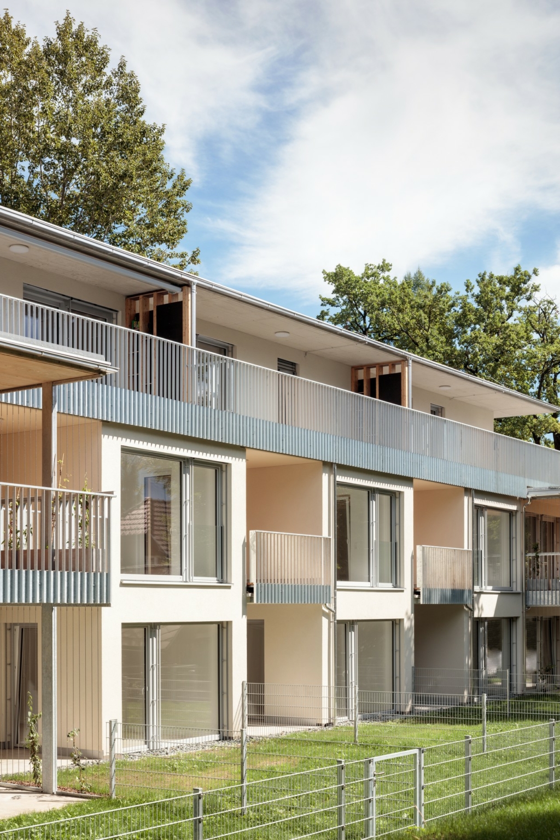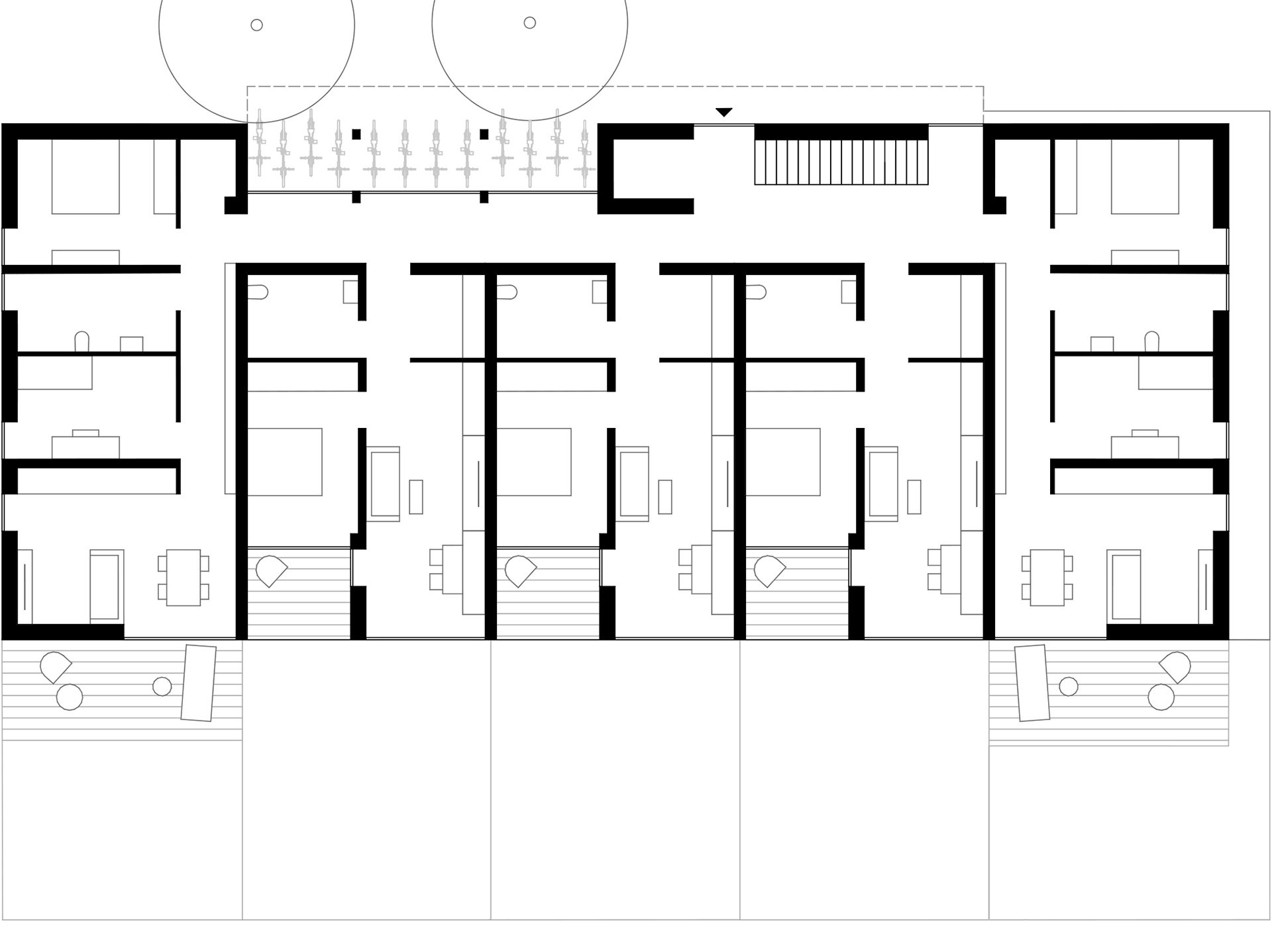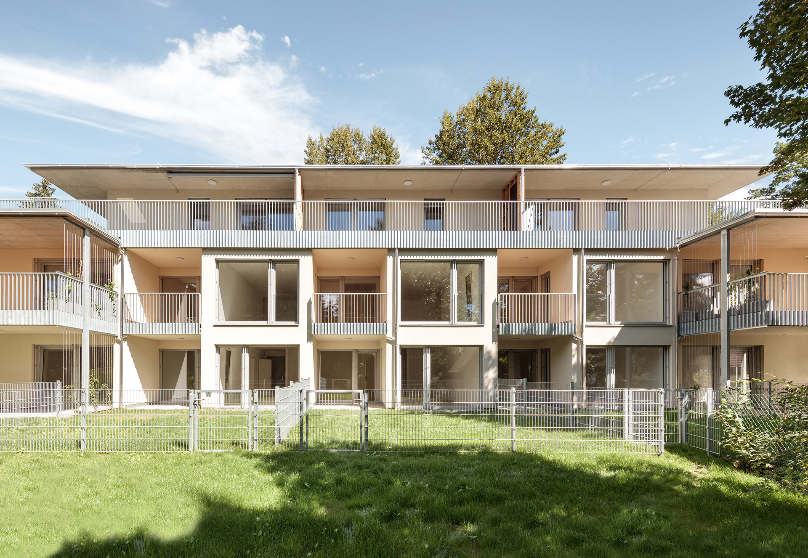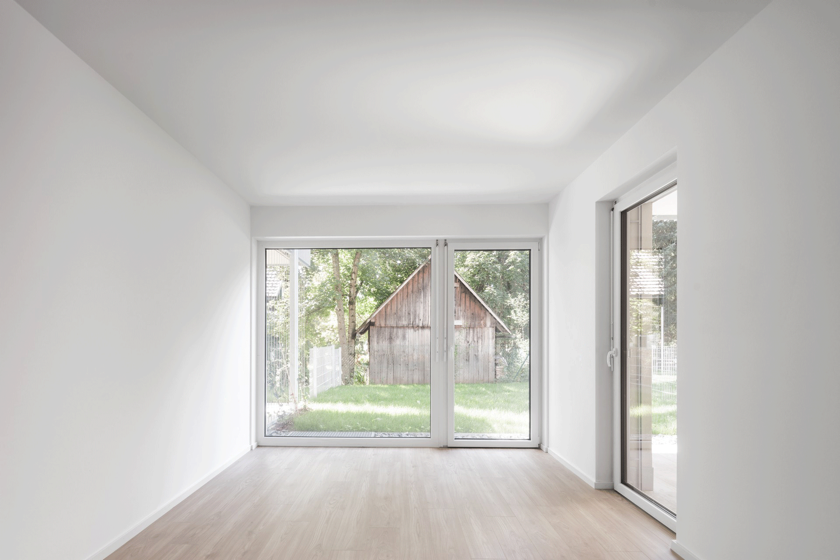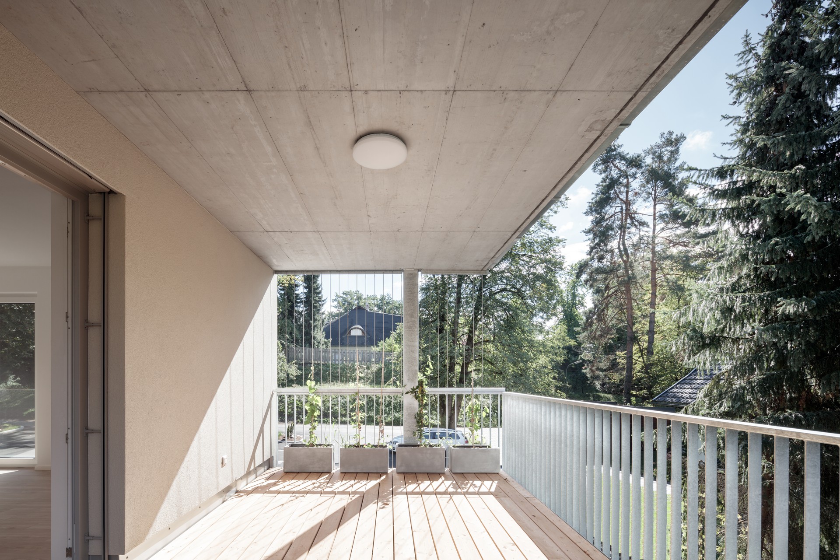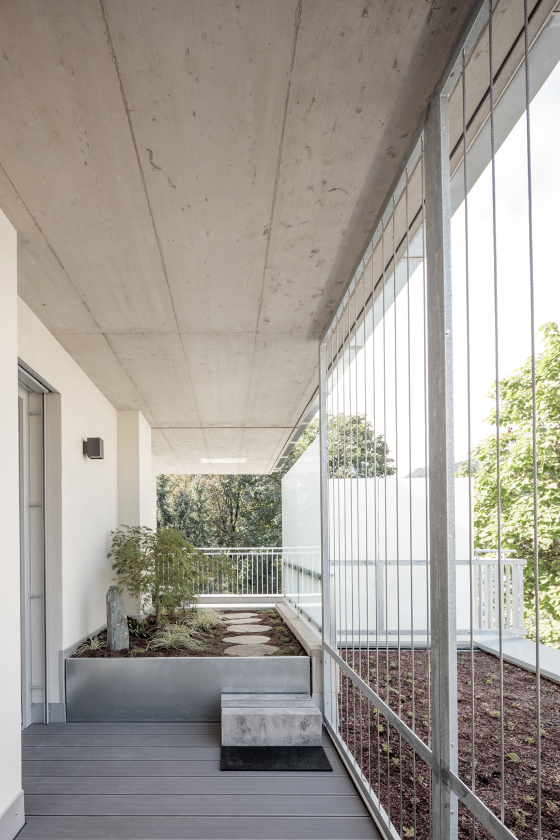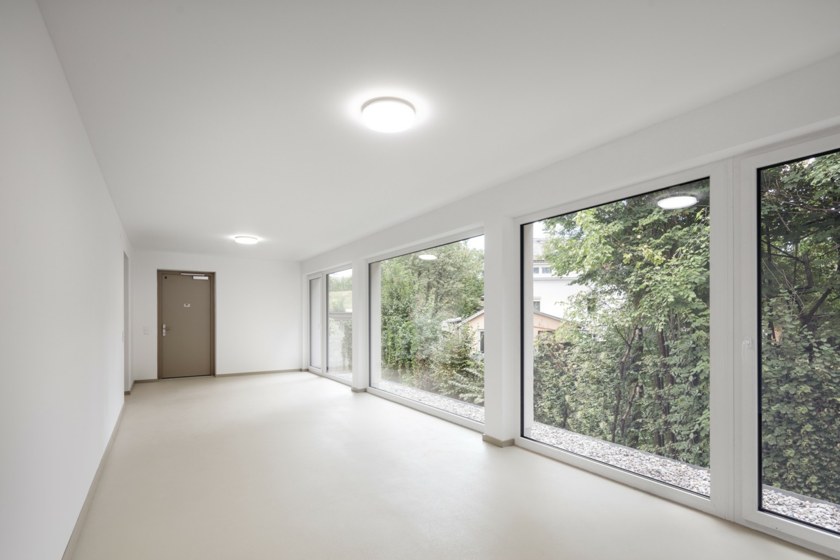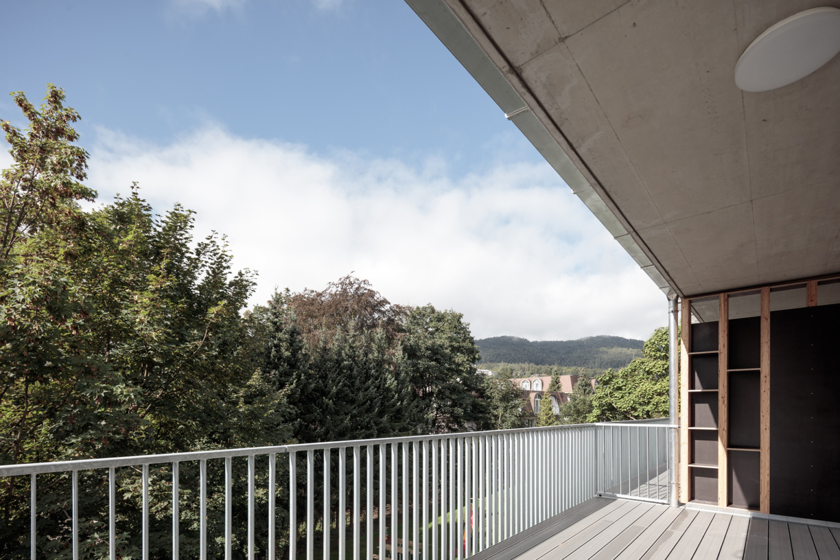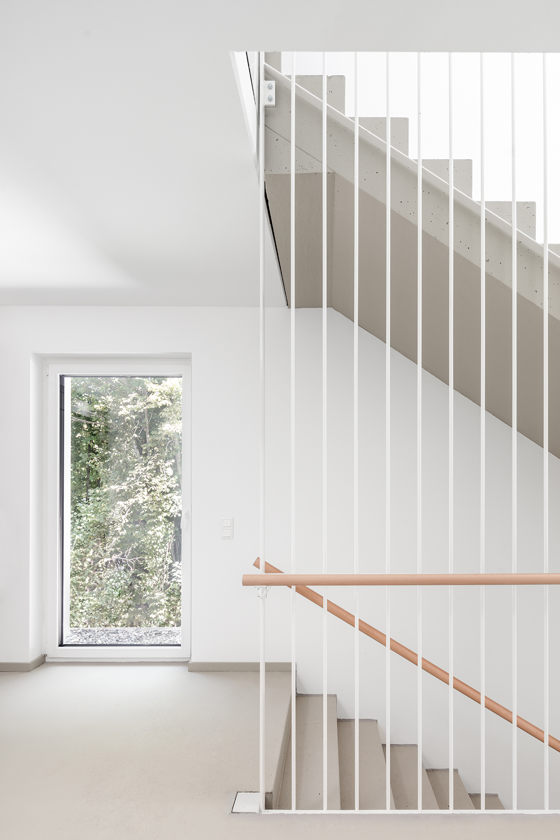housing Hohlweg
Year 2022
Category Housing
Location Villach
Photos Kurt Kuball
Description
SITUATION
The rental house, funded by Kärntner Wohnbauförderung and built by Kärntner Siedlungswerk, is located in Villach in the district Warmbad – Judendorf in a very protected and yet very open location in terms of infrastructure. The property is surrounded by generous green spaces and lined by a dense population of trees. A bus stop and the train station Warmbad Villach are a short walk away via the traffic-calmed Hohlweg. The center of Villach is just 2 km away. Local services, a shopping centre, schools and childcare facilities are available in the immediate vicinity.
ARCHITECTURE
The two-and-a-half-storey residential complex was built in solid construction.
The usable areas of the 12 apartments range from 50 to 70 m².
All apartments are equipped with easy-to-use open spaces protected from the neighbours.
In general, a lot of attention was paid to the design of open spaces. The car parking spaces are deliberately set back from the house. Around the house small-crowned deciduous trees provide a favorable microclimate in summer and sufficient light in winter.
ECOLOGY - ECONOMICS
The roof area was extensively greened. This has a climate-regulating effect and buffers the surface waters. A photovoltaic system makes ecological sense and reduces operating costs additionally.
The project was awarded the certificate klimaaktiv Silber.
