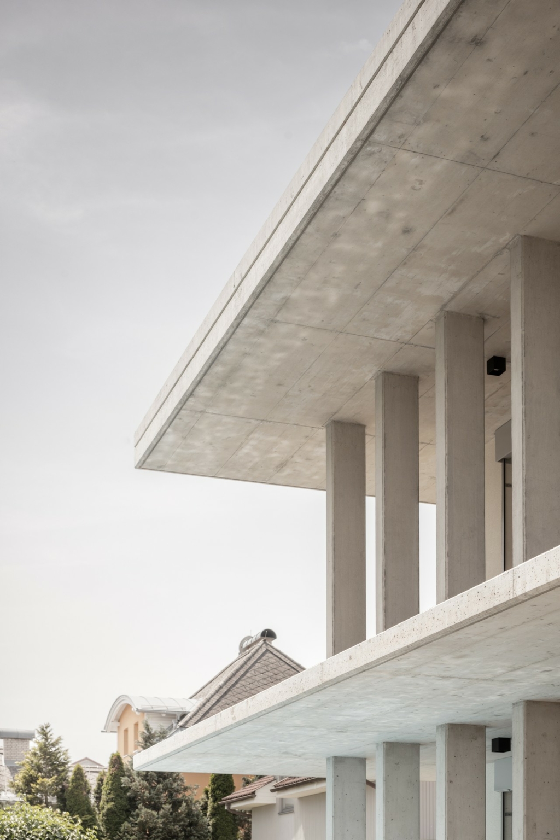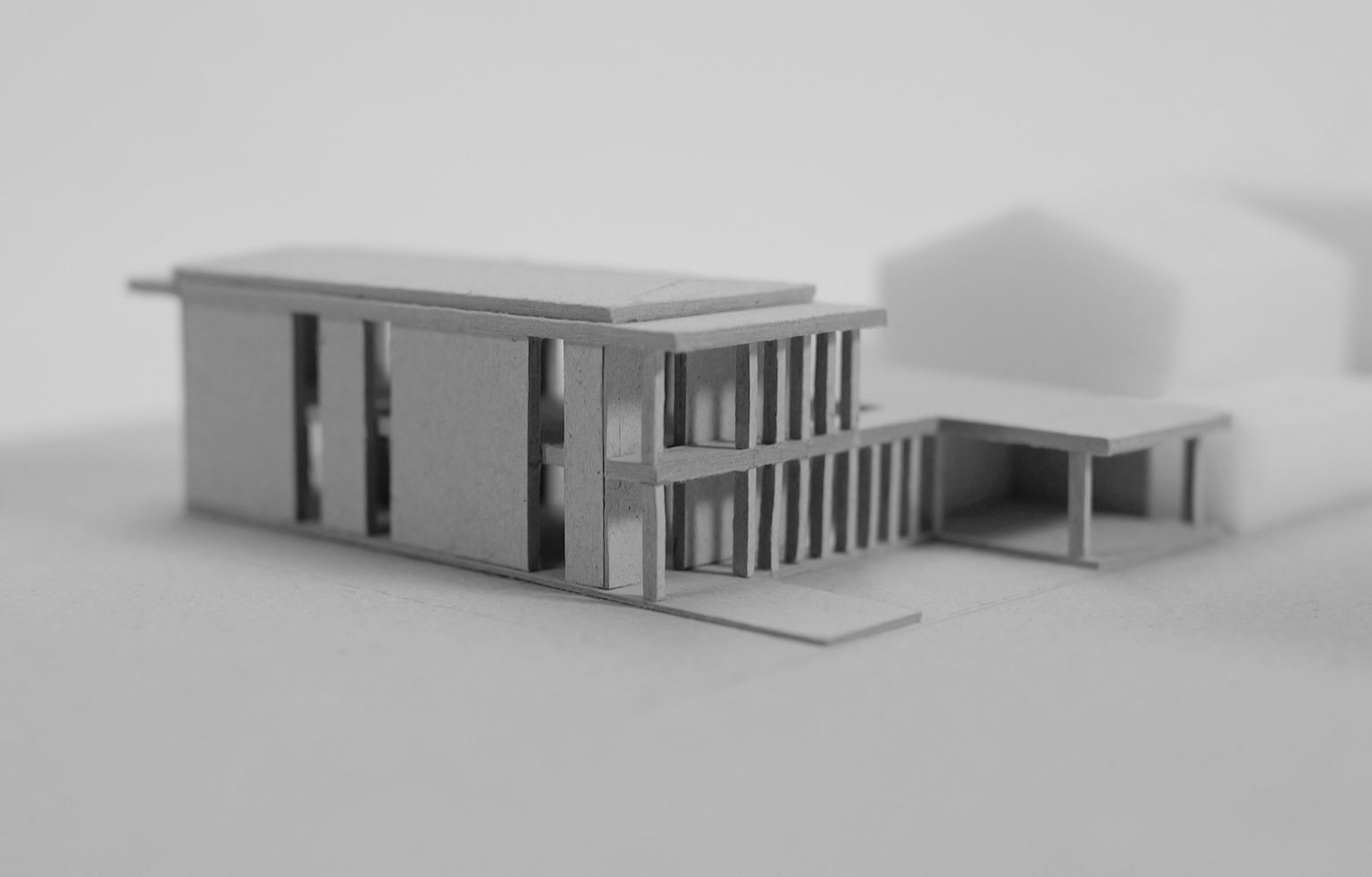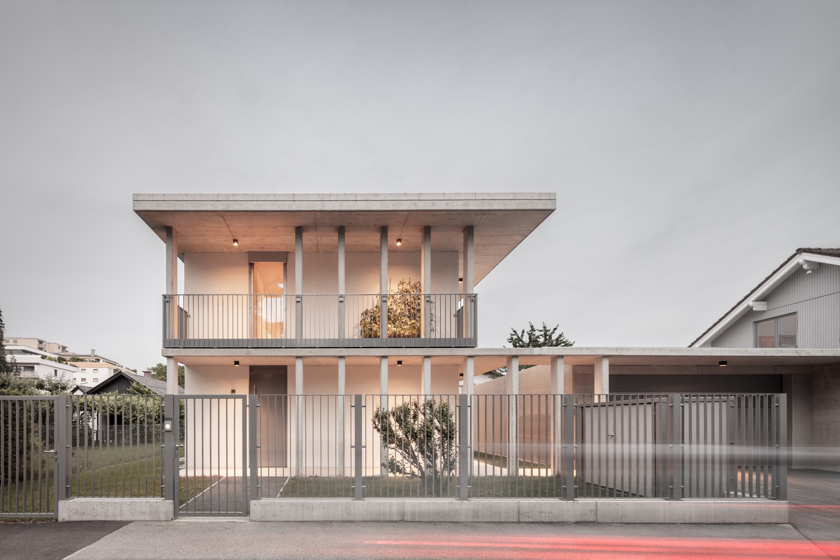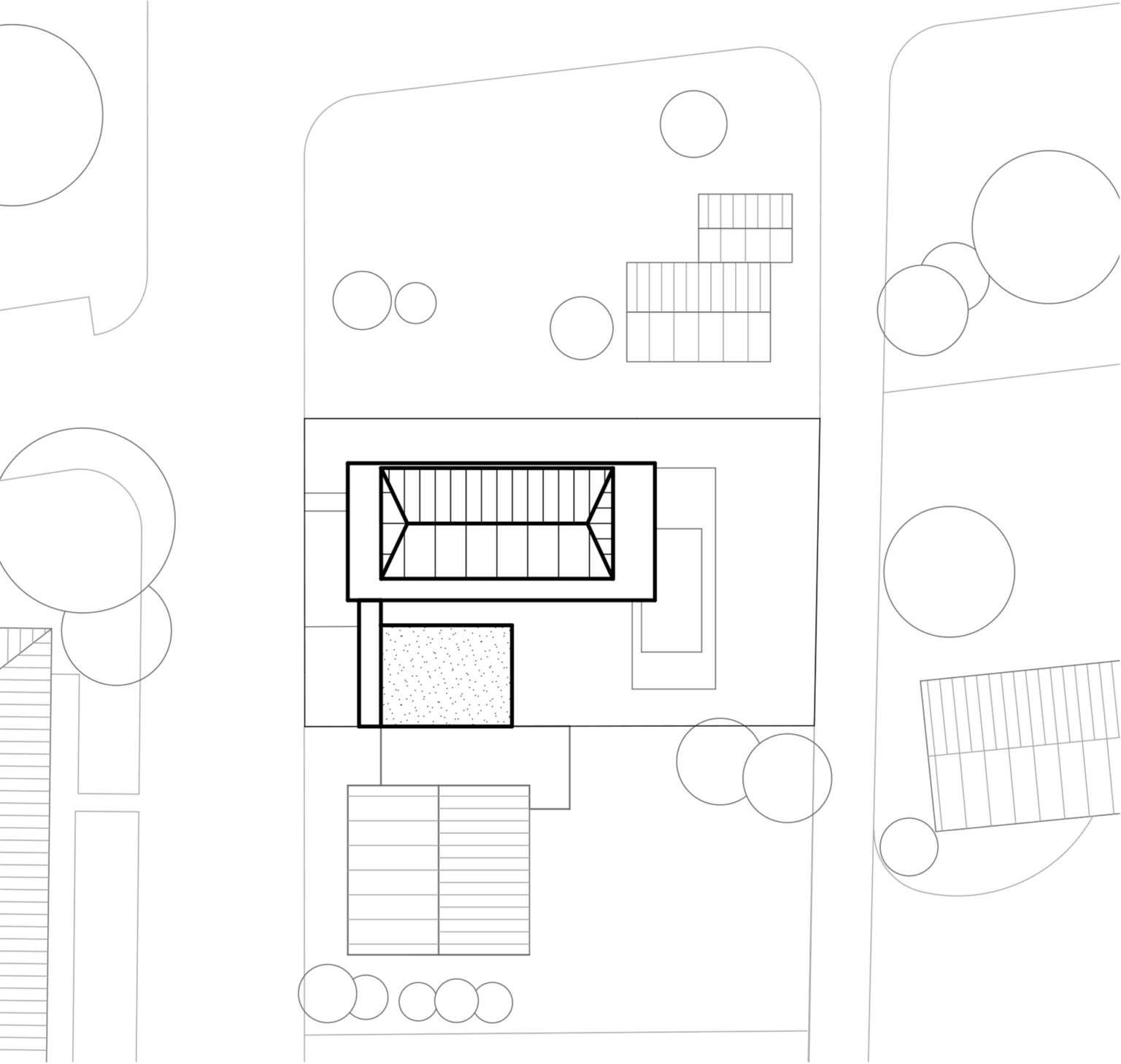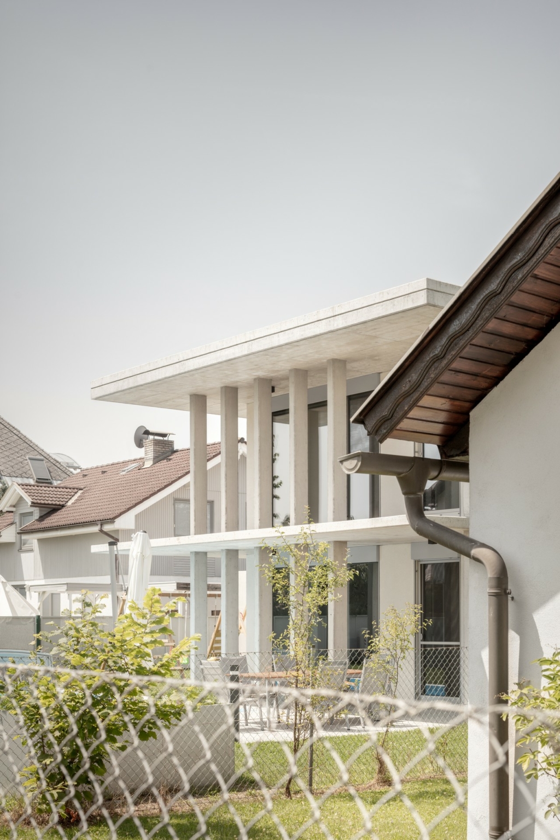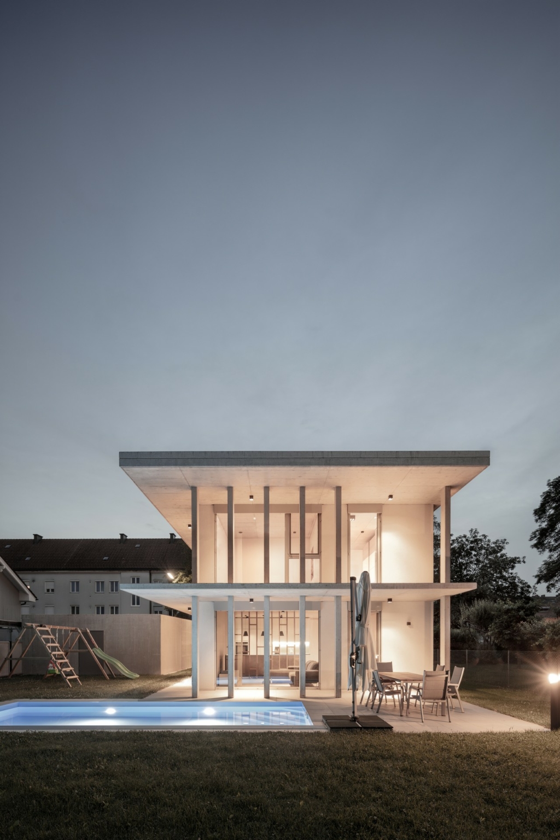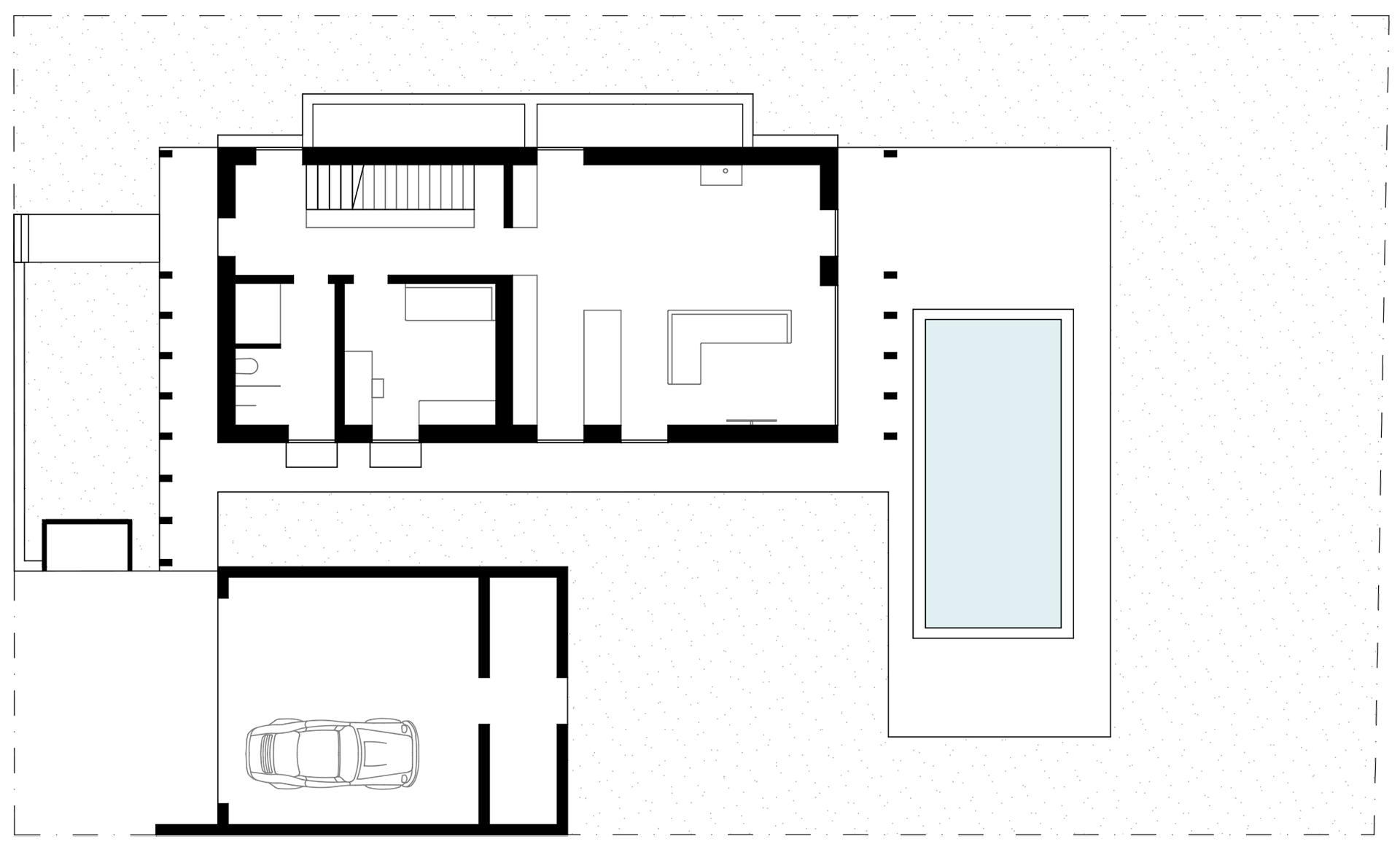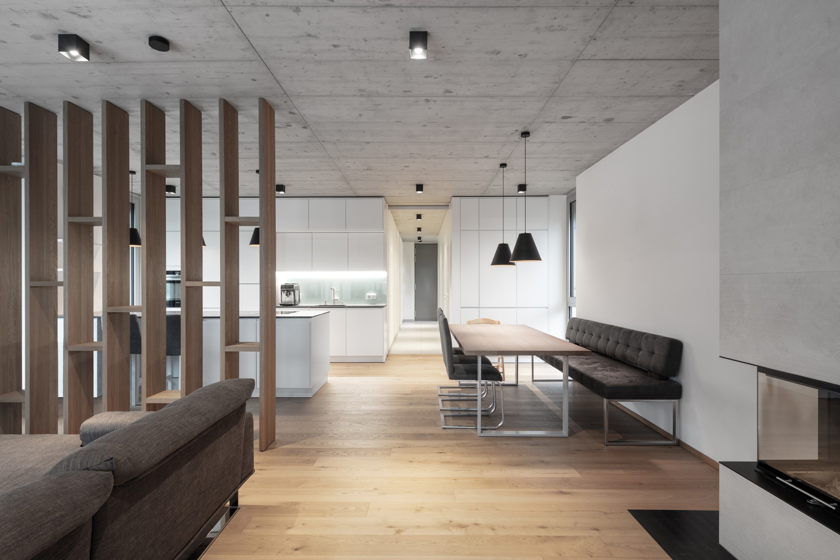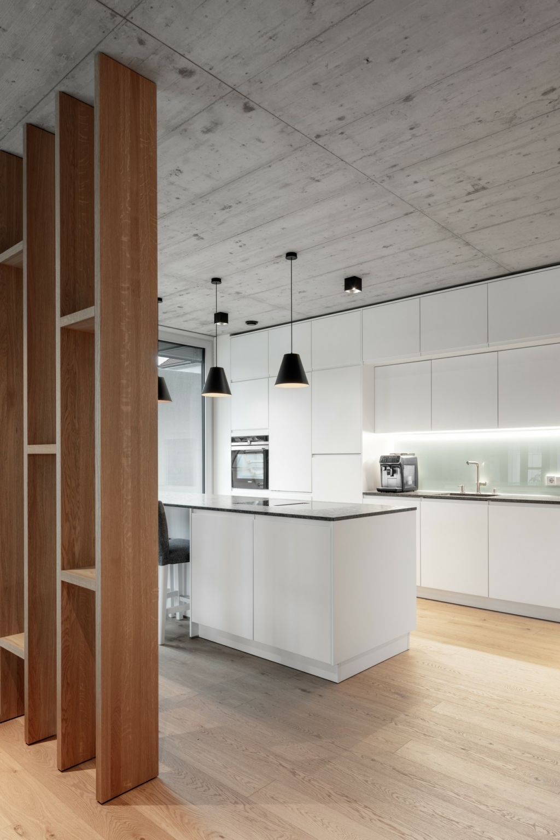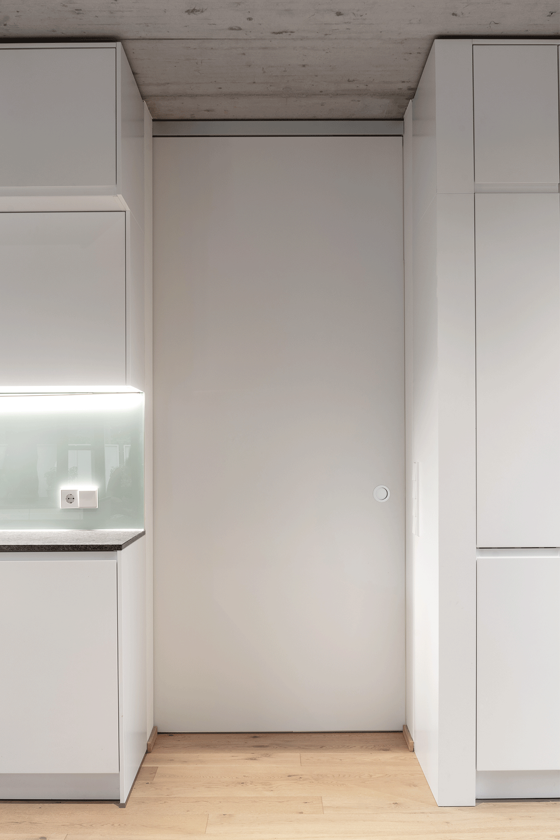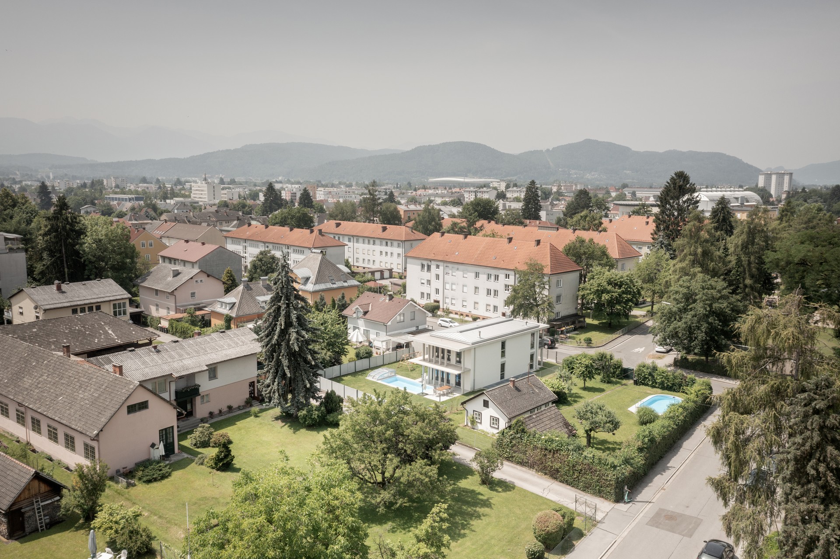house PLA
Year 2023
Category private
Photos Kurt Kuball
Description
GENIUS LOCI
The property is in a central urban location. It is 663 m² in size, approx. 20 m wide in a north-south direction and approx. 33 m long in an east-west direction. It is accessed via a road to the west and borders a traffic-calmed cul-de-sac to the east.
The urban context is heterogeneous. Single-family homes border the property to the south, north and east, while multi-storey residential buildings adjoin to the west.
BASIC IDEA
The design principles emerged from the examination of urban house typologies and the sequence of public to private spaces:
>The colonnade as a threshold between private and public and as a transition between inside and outside.
>A clear and orderly spatial structure, load-bearing elements on top of load-bearing elements, openings on top of openings.
>Front garden and portico as an inviting gesture towards the street.
URBAN DEVELOPMENT - LOCAL SPACE
The residential building takes up the building line of the residential buildings to the south on the access road. In combination with the garage and the connecting reinforced concrete columns, an inviting portal and arrival situation is created, which also acts as a filter and boundary to the more private areas to the east.
The residential building is designed as a two-storey structure, oriented east-west and positioned close to the northern boundary. This creates a maximized open space to the south and east that is protected from unwanted views.
Fig. 6
FUNCTIONS
>Ground floor. To the west, the portico, the covered colonnade, provides weather-protected access to the house. An office-bathroom unit is located in the entrance area, which can also be used as a barrier-free living space if required. Single-flight stairs lead to the upper and lower floors to save space. The spacious living/dining area forms the transition to the open spaces to the east and south.
>Upper floor. The upper floor houses the bathroom, WC, the children‘s rooms and the master bedroom with a closet area in front. A wardrobe zone serves as a partition between the corridor and the rooms and creates versatile storage space with a clear floor plan.
>Basement. The house has a full basement and is optimally supplied with daylight via a deep north-facing light well in the stairwell area.
