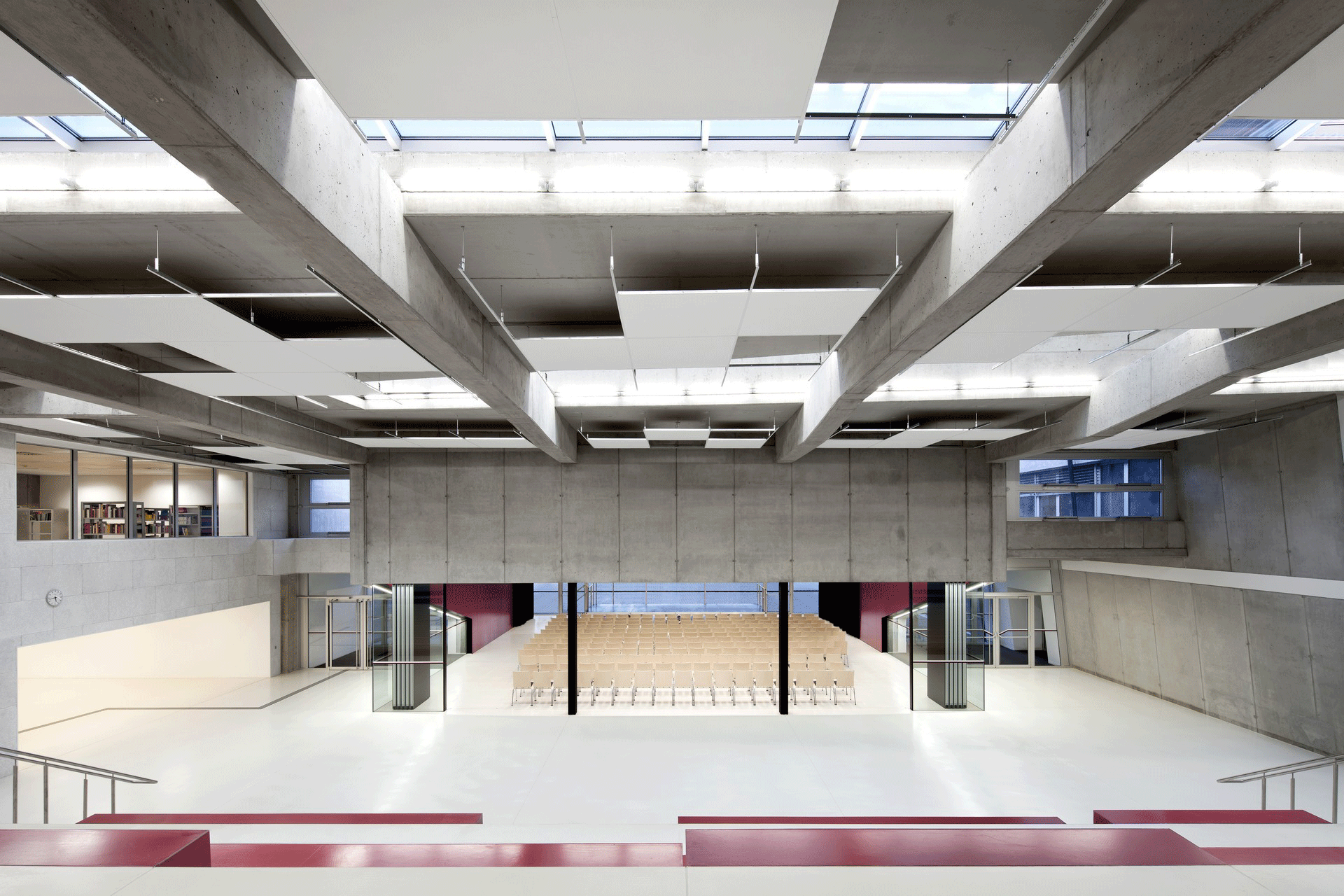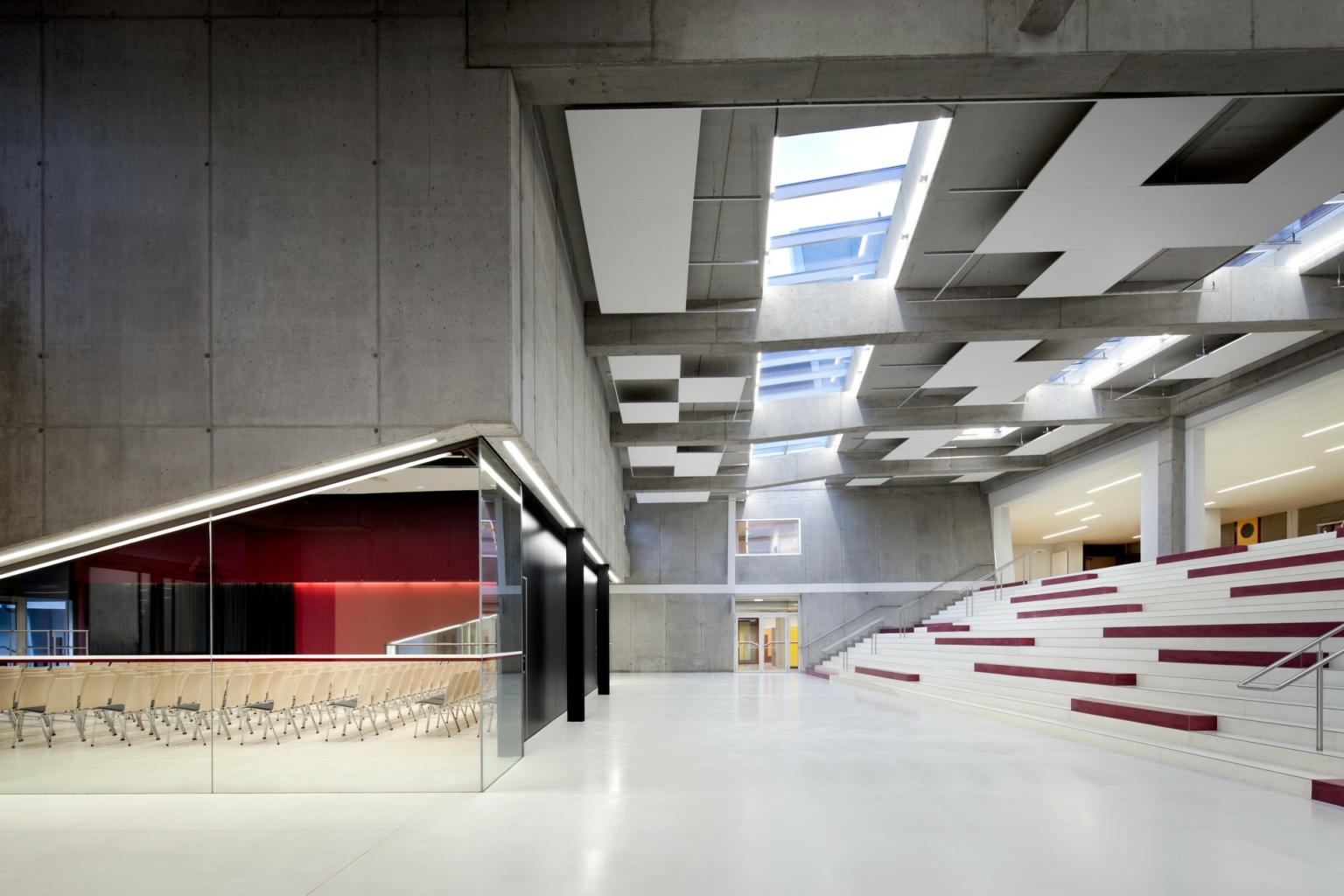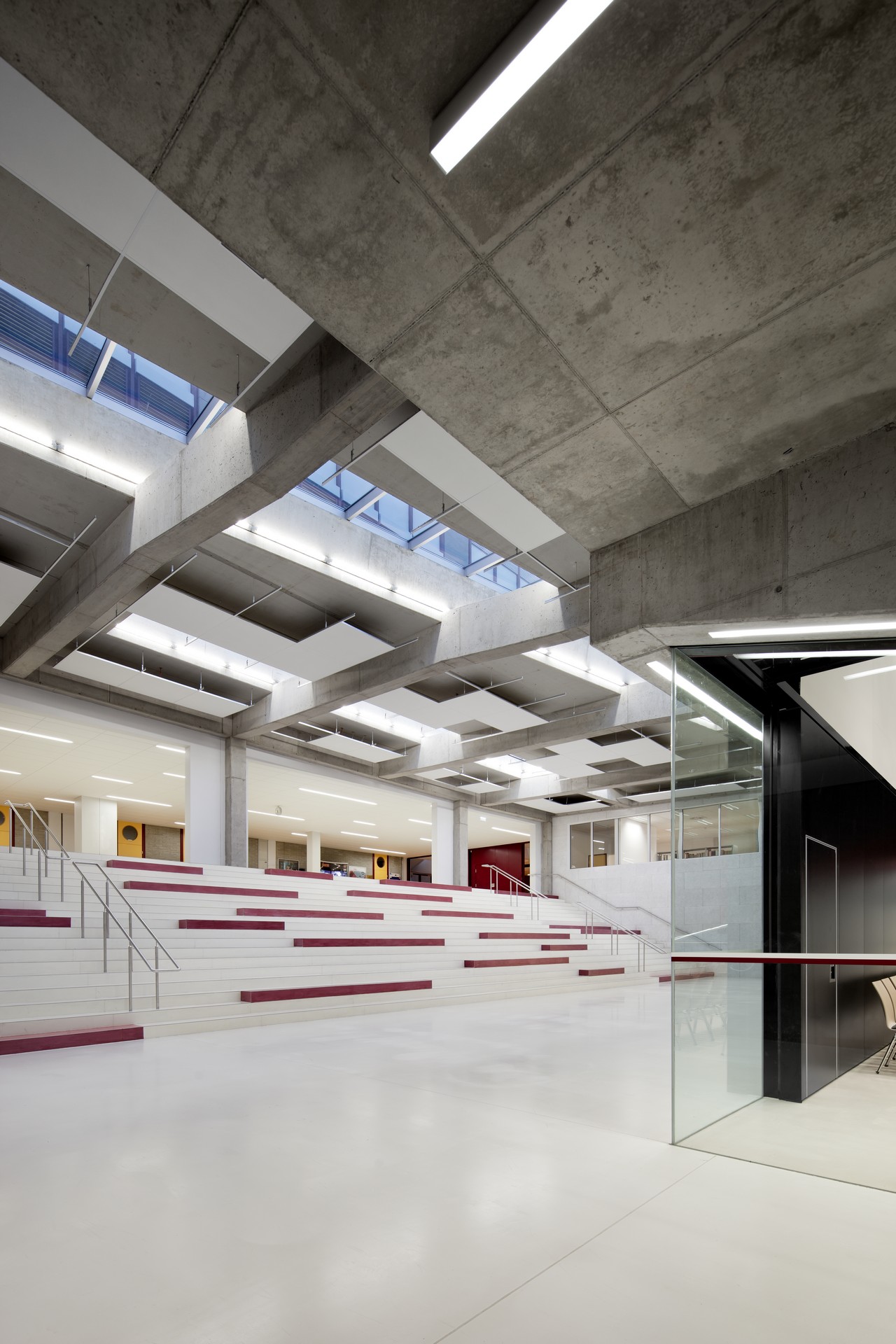RECONSTRUCTION AND EXTENSION OF THE FEDERAL SCHOOL CENTER ST. VEIT AN DER GLAN
07.03.2024
Description
Architecture: spado architects & halm.kaschnig.wührer architekten
A central meeting place was added to the existing school building.
The external staircase was integrated into the spatial concept, creating a multifunctional and arena-shaped auditorium.
Part of the auditorium is a lecture and conference area, which can be opened or closed to the auditorium by means of a mobile partition wall.
Seamless floor coating, large room heights, sculptural visible concrete support structures and daylight guidance via a centrally located skylight band create an open and continuous spatial sculpture.


