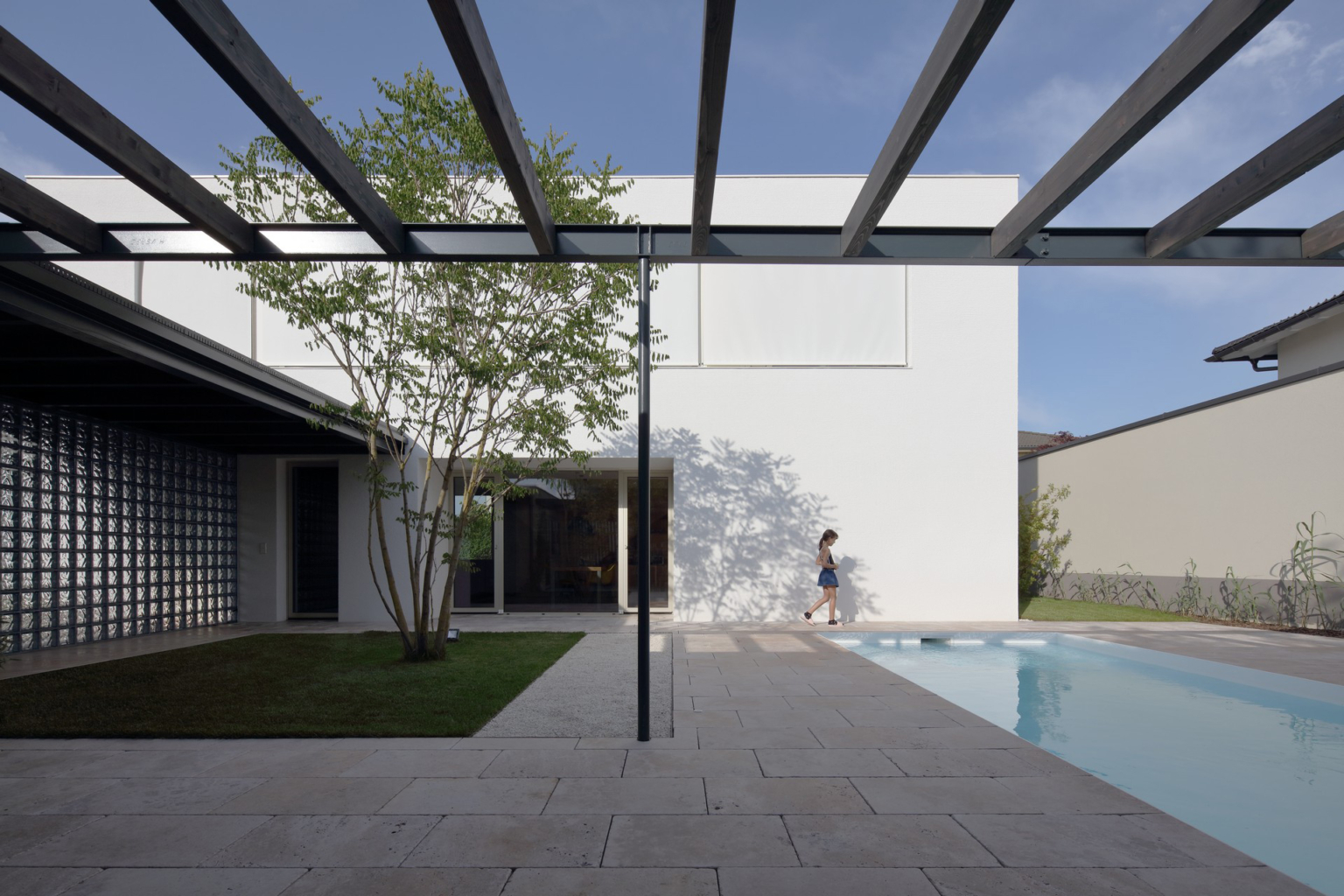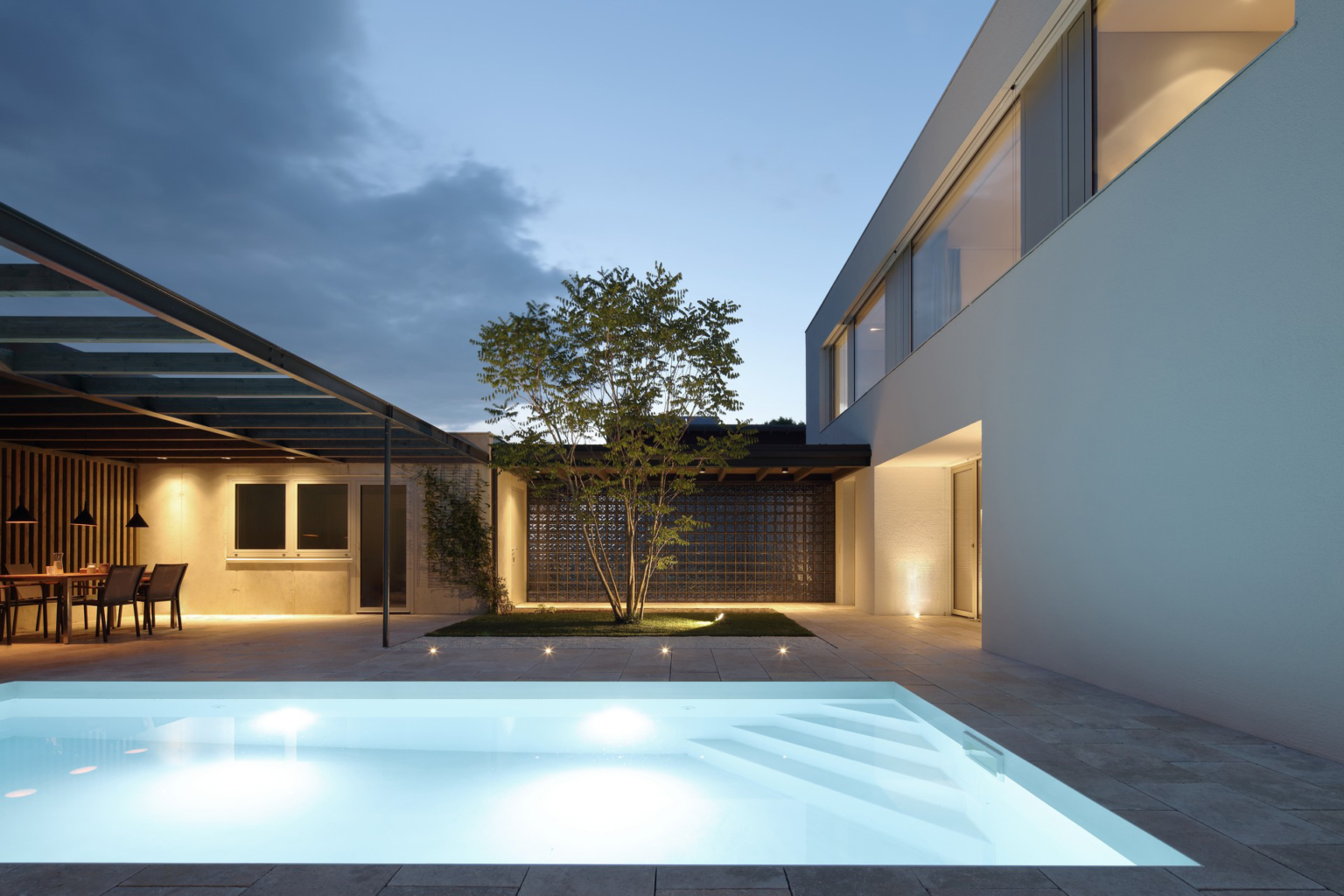COURT HOUSE RAS
18.07.2024
Description
A key project objective was to create maximum usable outdoor spaces on a plot of approx. 500m² in the middle of a dense residential structure.
In combination with outbuildings and wall panels, the residential building was positioned along the boundaries of the plot to create a central, partially landscaped courtyard that protects against unwanted views and provides maximum privacy.
The pool acts as a usable design element. Through evaporation, the water cools the surrounding air noticeably. In the evening, the pool becomes a body of light that moves to the rhythm of the water surface.
Architecture: spado architects, Photos: Christian Brandstätter

