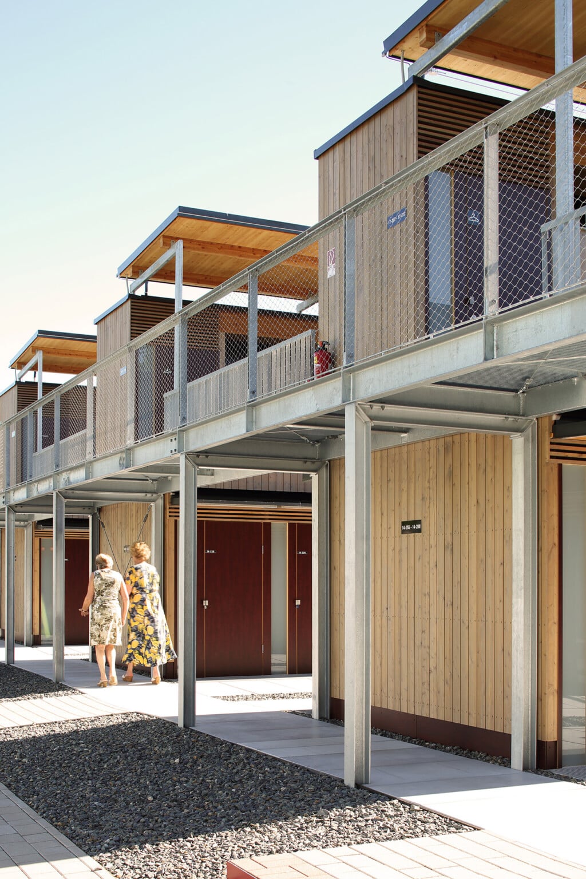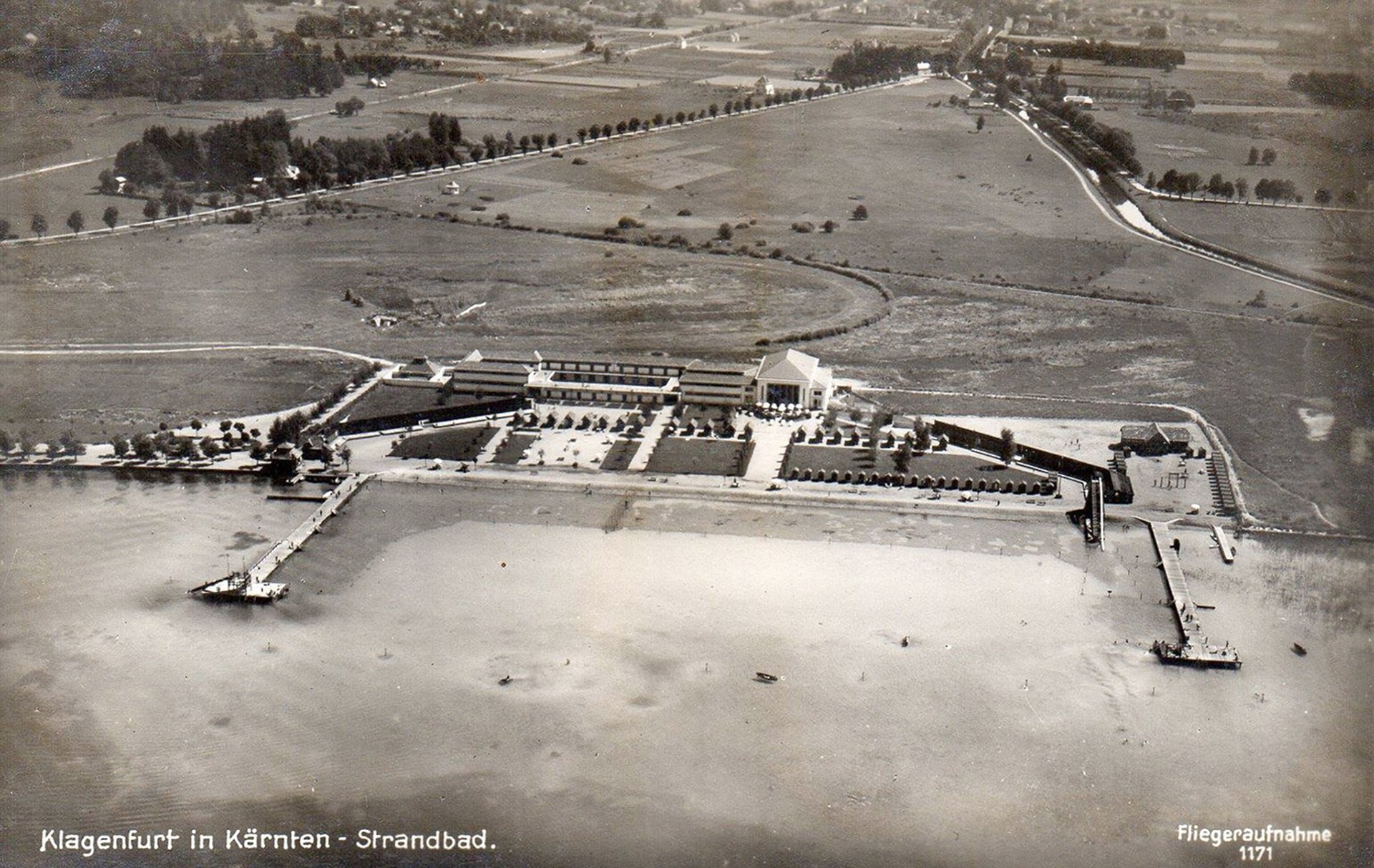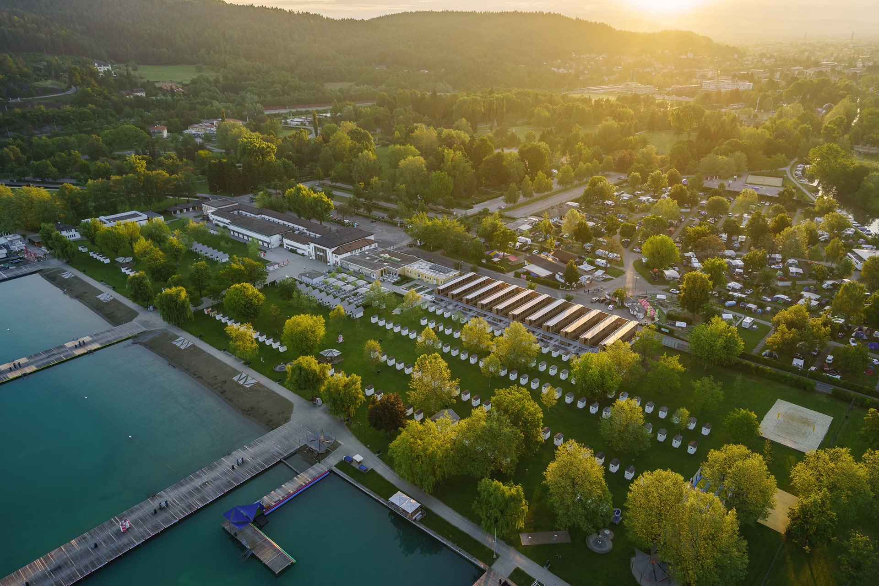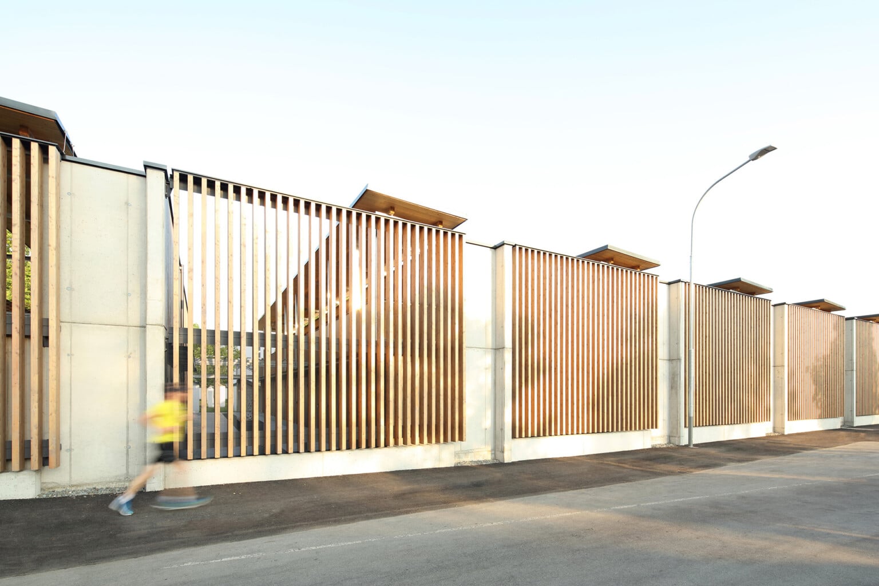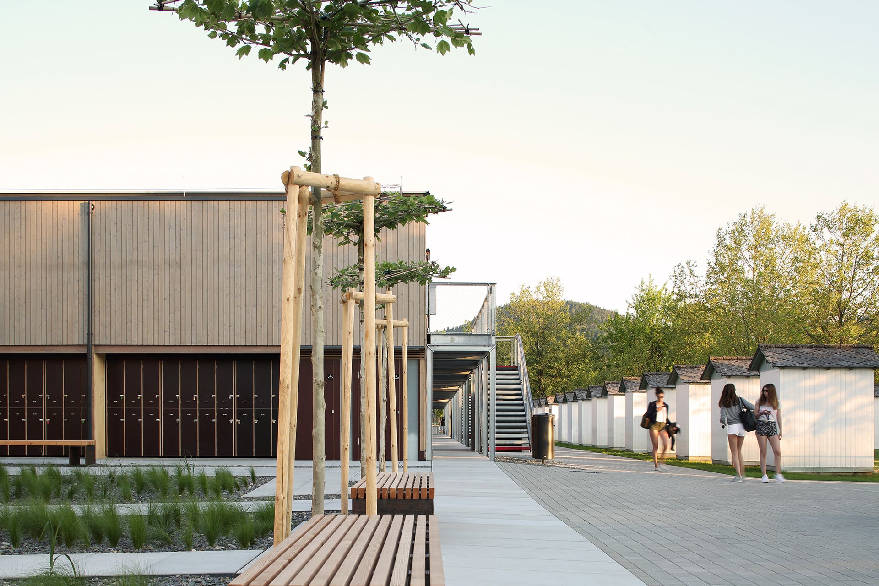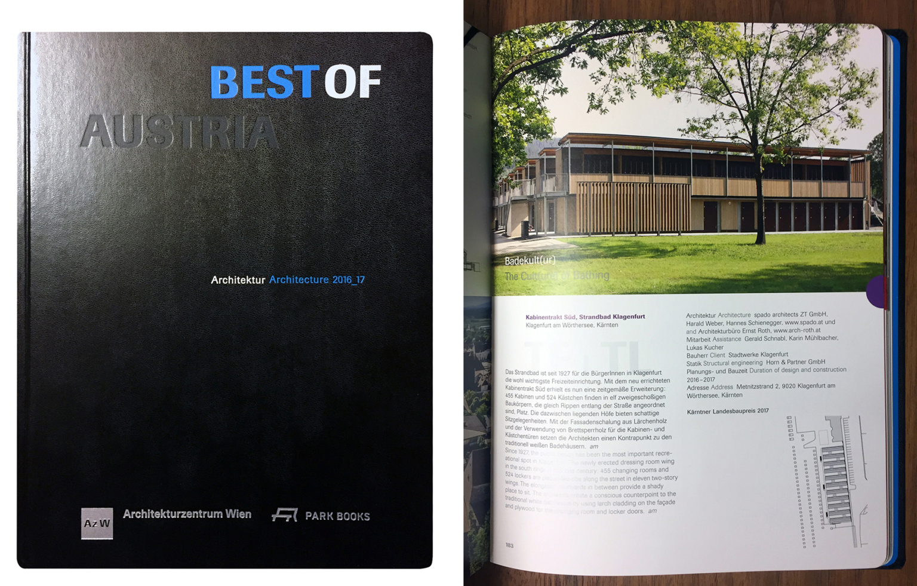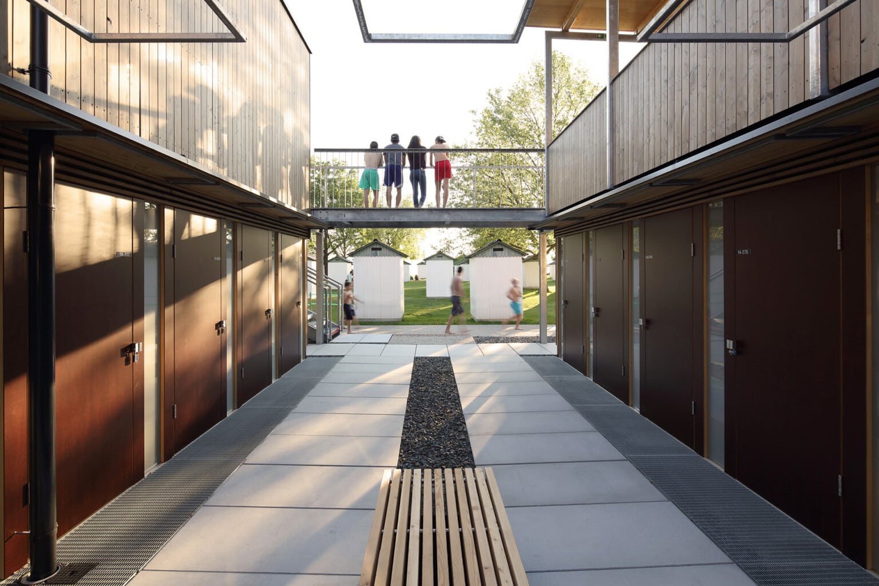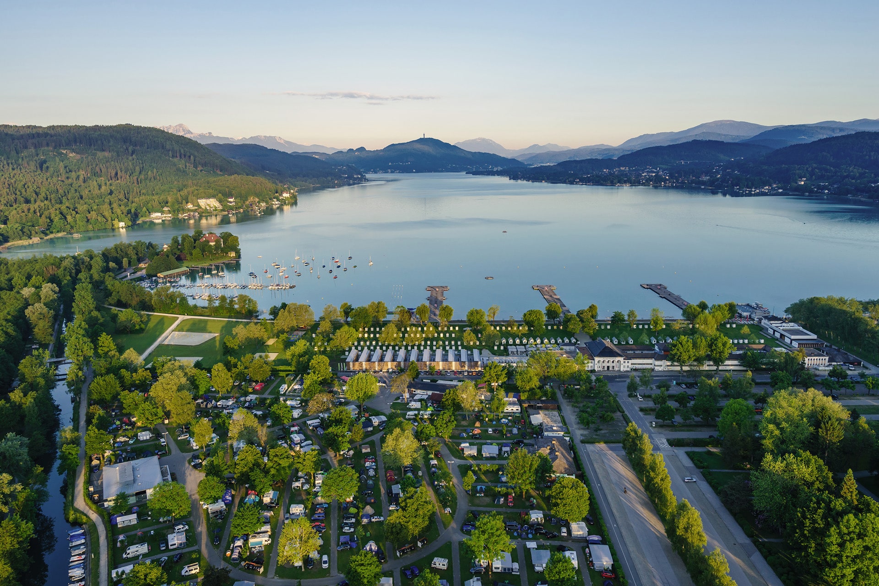Strandbad Cabin Tract Klagenfurt
Year 2017
Category Public
Location Klagenfurt am Wörthersee
Photos Christian Brandstätter, Gert Steinthaler
Description
together with architectural office Ernst Roth
Timber Construction Prize Carinthia 2017: Award
State Building Prize Carinthia 2017: Recognition
Strandbad Klagenfurt, embedded in the eastern bay of Lake Wörthersee, has several cabins, one of which had to be replaced by a new building due to static problems. What was required was to maximize the number of cabins and boxes on as compact a space as possible.
The new cabin wing refers to the entrance building and its flanking annexes from 1927.
The street-facing façade of the new building is structured by means of a rhythmic façade of wooden slats and concrete. The vertical wooden slats serve as a permeable filter between the parking spaces and the lake. The massive ridges represent a material reference to the historical buildings to the north.
Fig. 2
Text about the new cabin wings in the „BEST OF AUSTRIA 2016/17“, published by the „Architekturzentrum Wien“
Fig. 3
The entire cabin system extends over eleven finger-like structures, which are structured by spatially demanding inner courtyards. On the ground floor, the courtyards have filigree seating with a scaffolding and a pergola.
