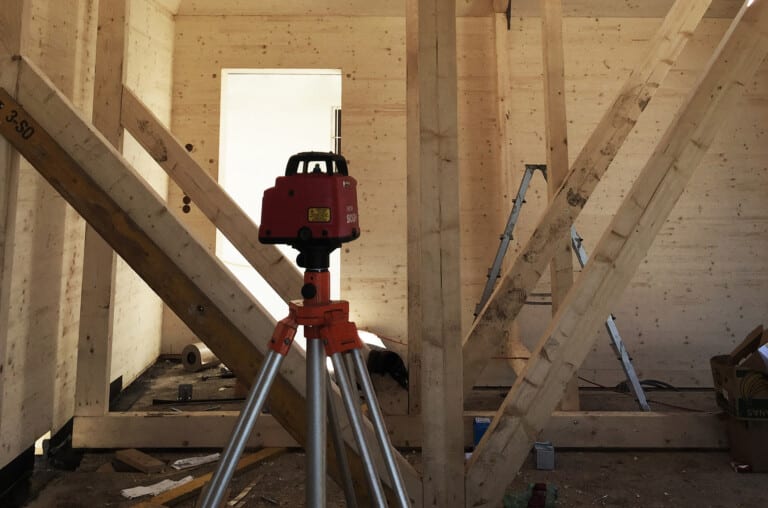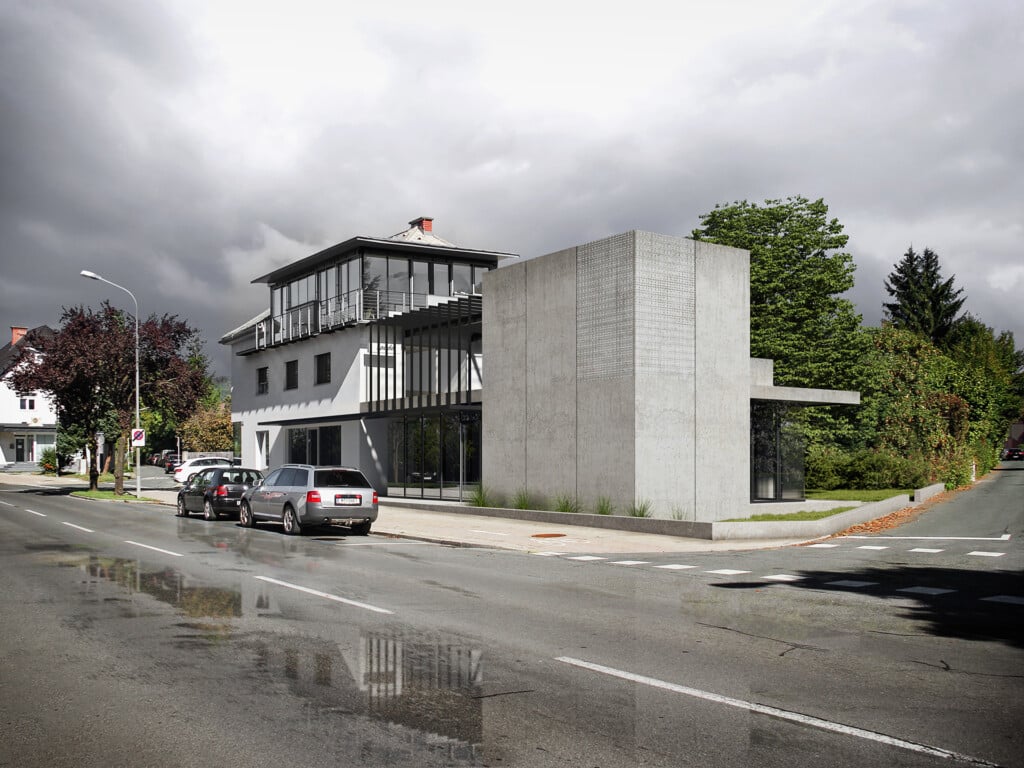
spado architects is an architectural office run by Harald Weber and Hannes Schienegger in Klagenfurt am Wörthersee. Our curiosity is about the connection between people and space and the effect of space on people.
Our architecture arises significantly from the questioning and comprehension of the task, from the intensive occupation with the site and from the exploratory examination of the past and the future.
Together with our team, we lead from the task to completion.
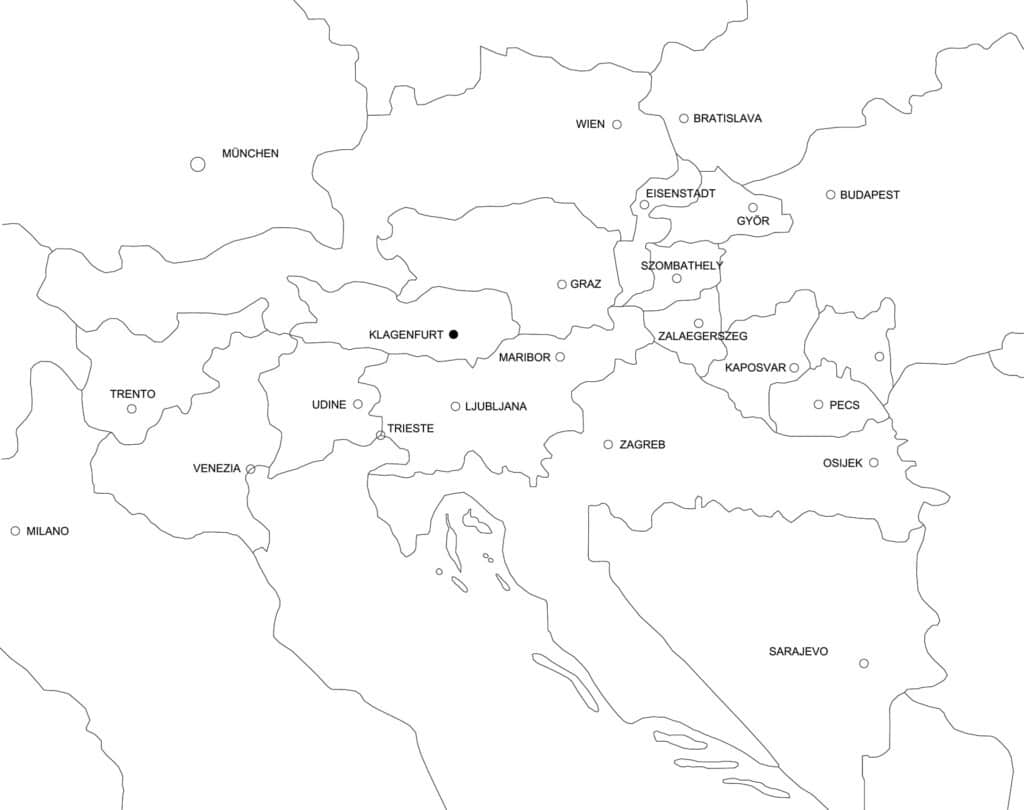
Team
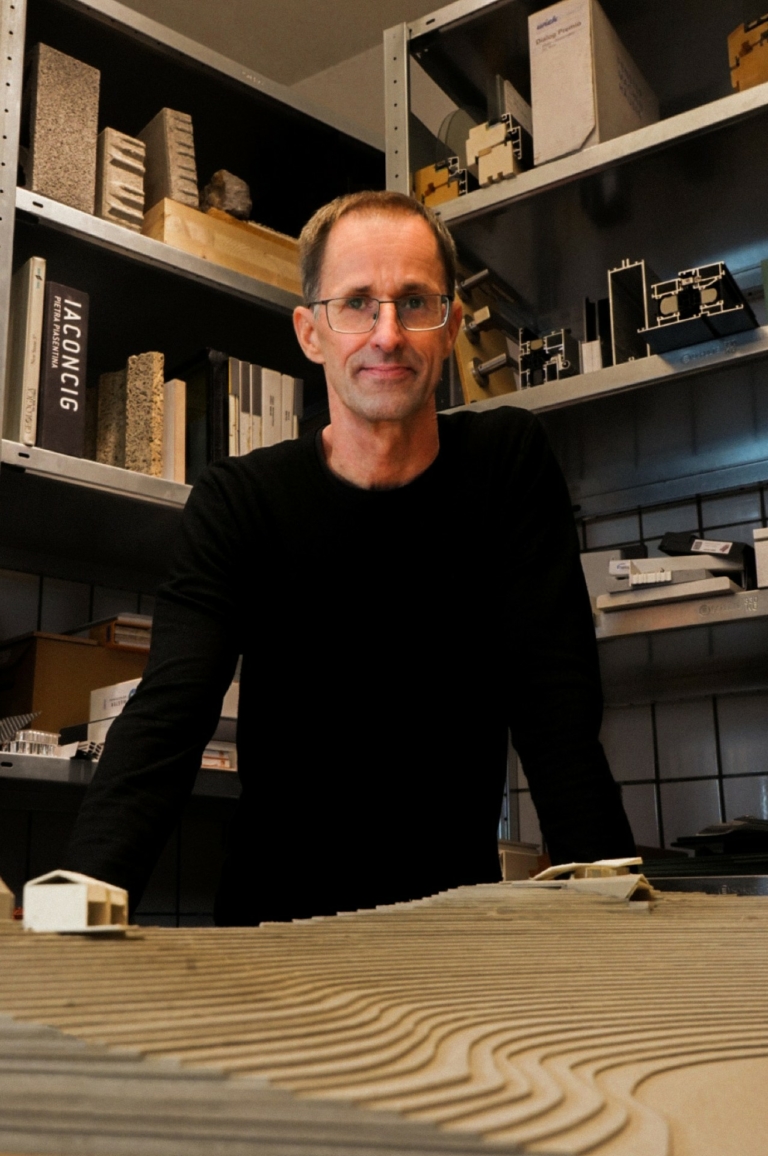
Harald Weber
born 1968 in Villach, studied architecture at the TU-Graz, studied abroad in Genoa, 2001 civil engineer, 2006-2012 board member of the Zentralvereinigung der Architekten Kärntens, since 2010 member of the Executive Board of the Architekturhauses Kärnten
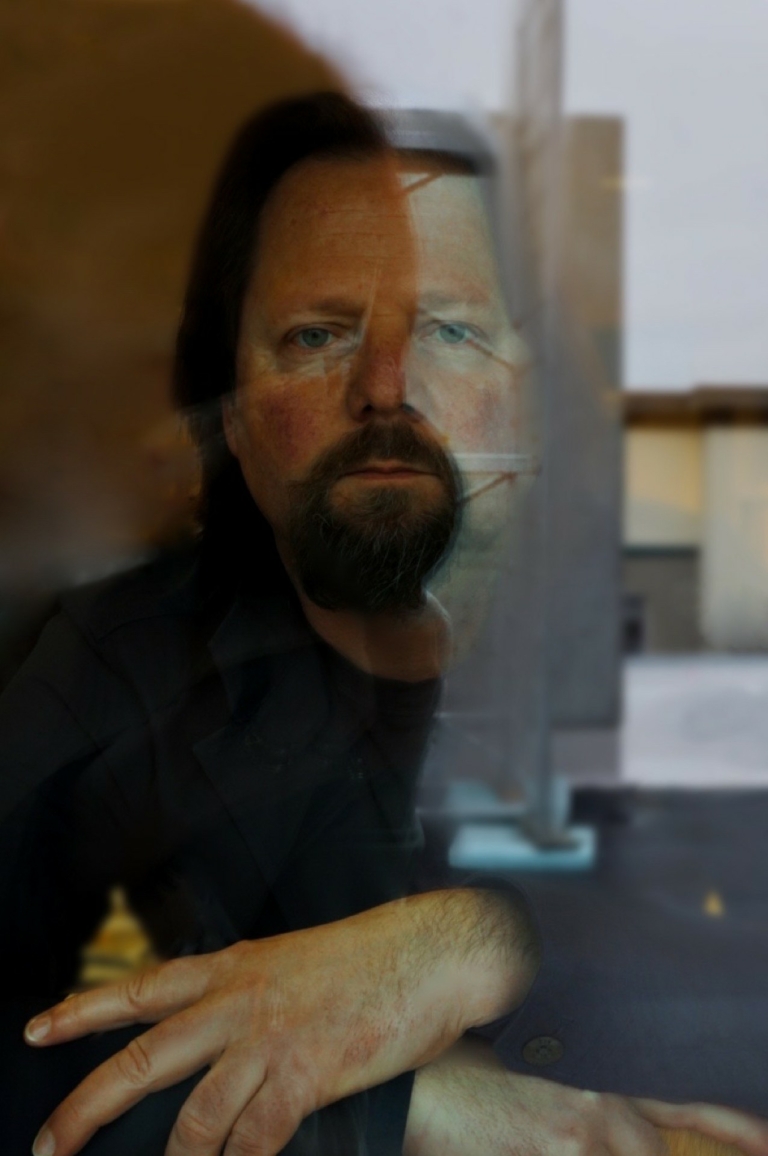
Hannes Schienegger
born 1975 in Klagenfurt, studied landscape planning and maintenance in Vienna, studied abroad in Milan and Paris, civil engineer in 2006
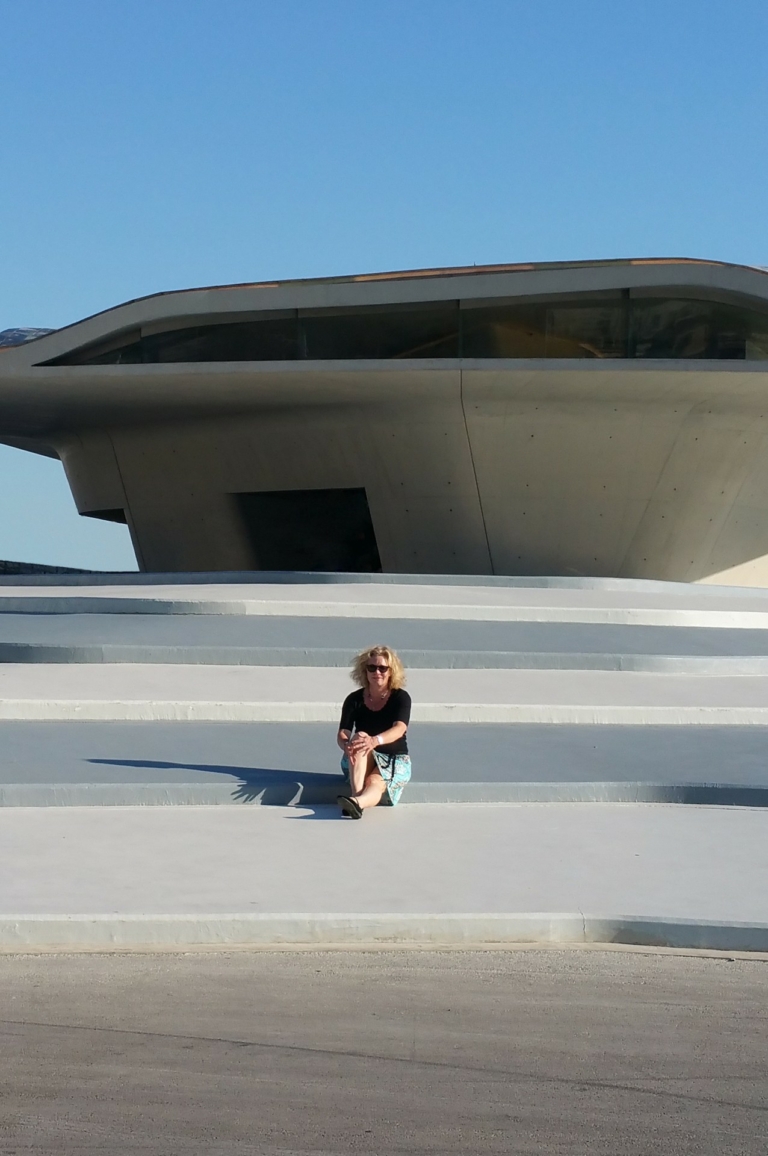
Angelika Mairitsch
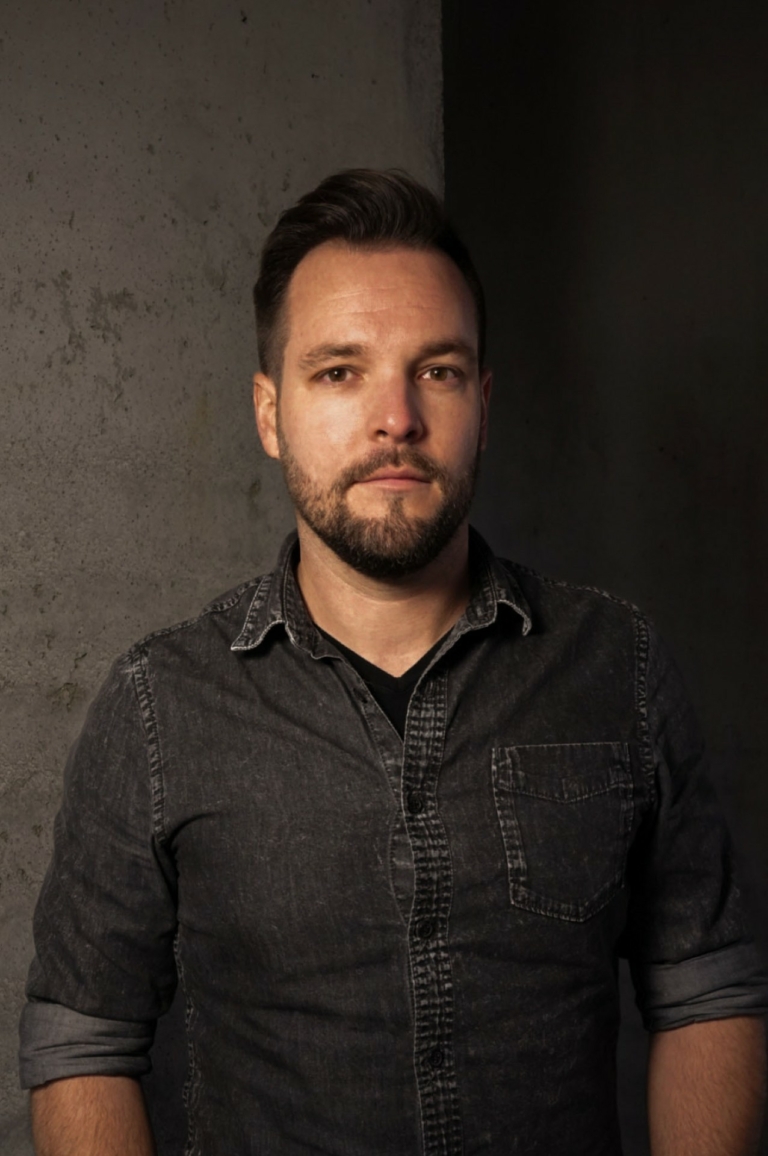
David Colle
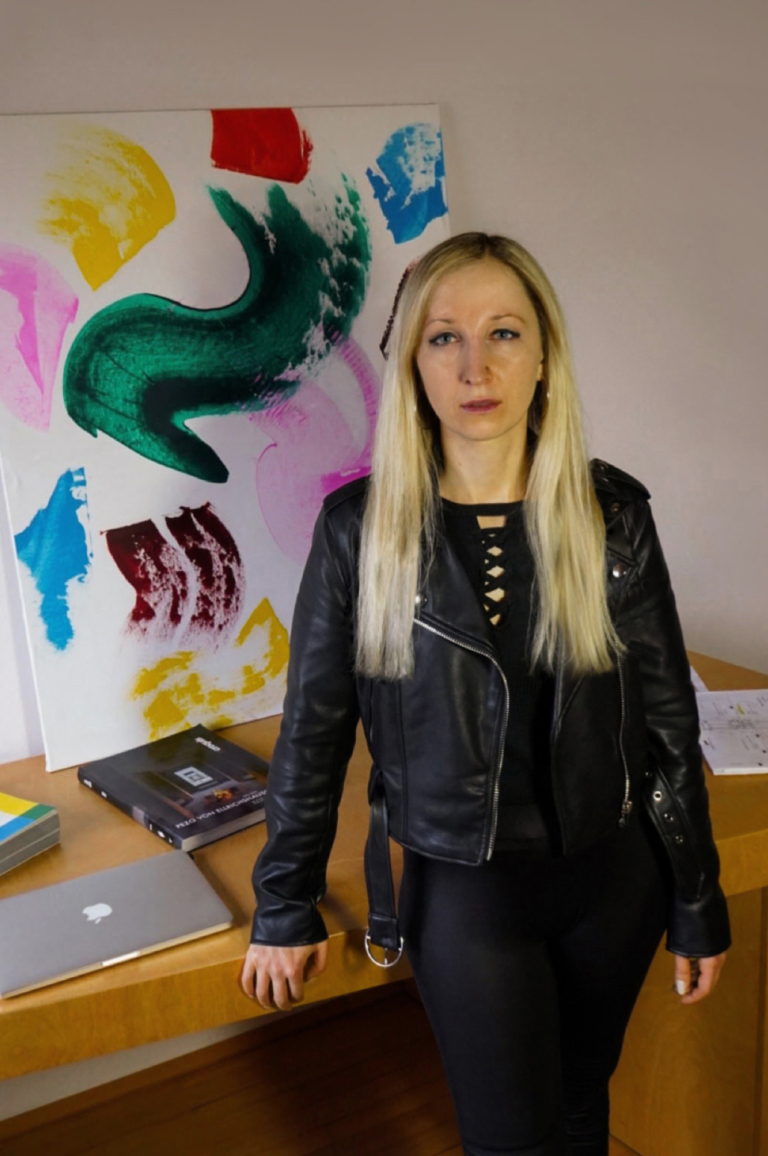
Jasmin Schienegger
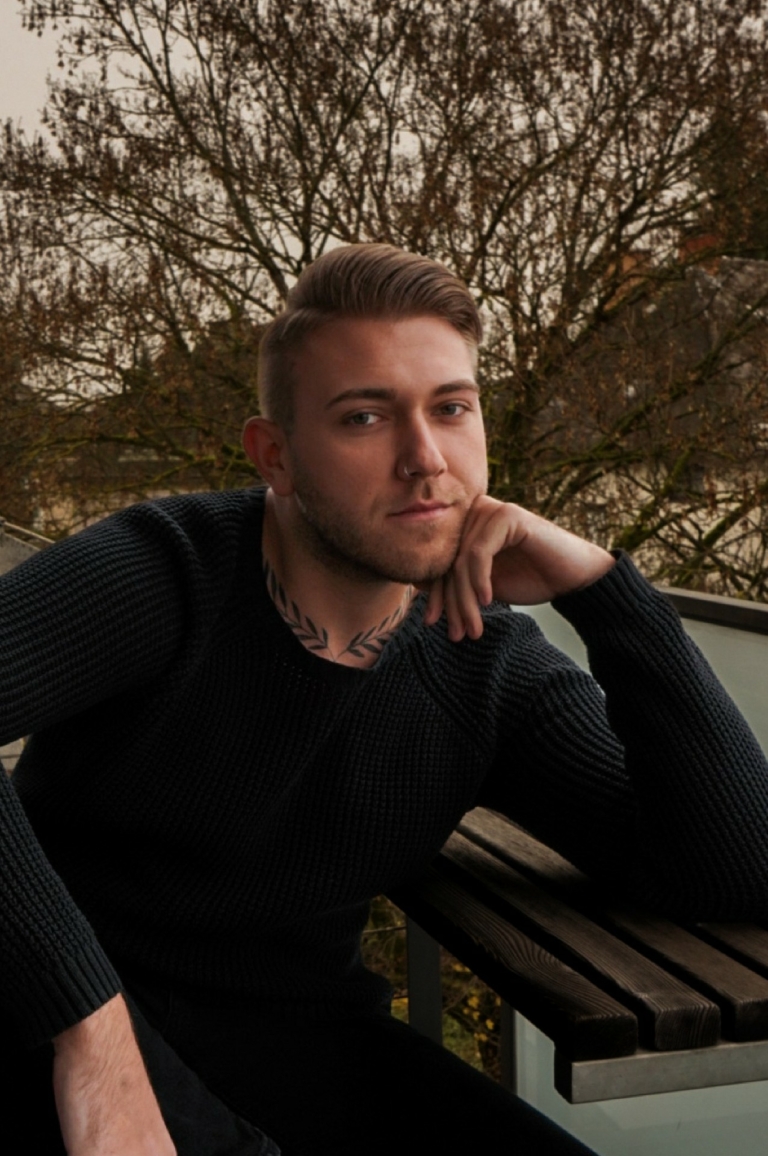
Benjamin Ratheiser
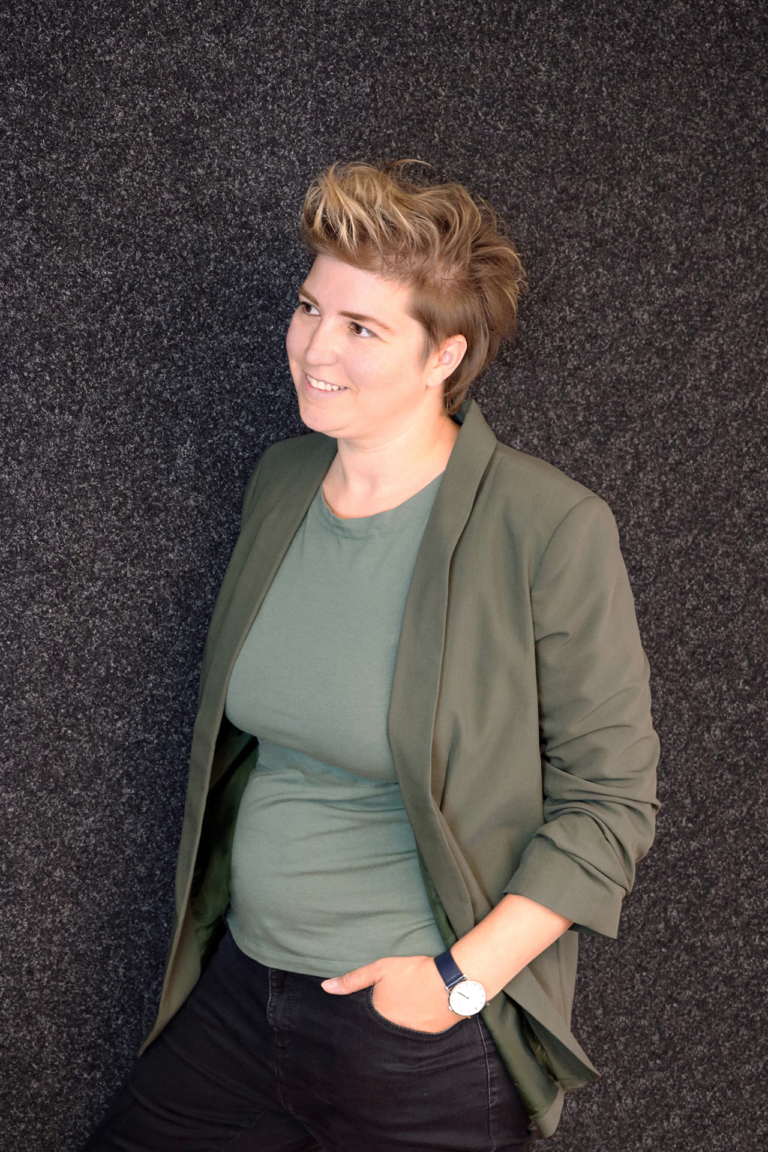
Elisabeth Spieß
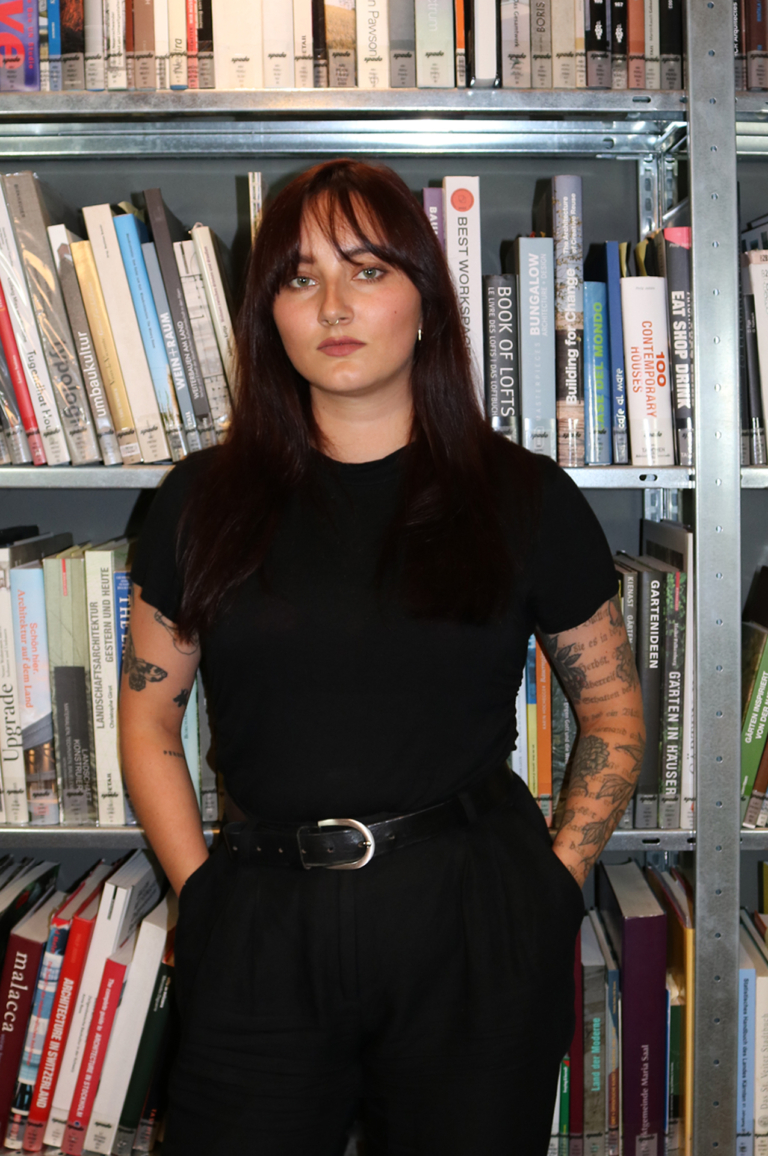
Mariella Kerndle
So far, the following have also been involved in the development of spado architecture:
Sophia Malobabic, Linda Steiner, Huda Wahbi Almahrous, Katharina Reiner, Christian Pulvermacher, Mathias Marin, Stefan Zwischenberger, Lukas Wulz, Andrea Spanu, Samira Taubmann, Christof Malle, Massimo Vuerich, Daniel Steger, Markus Steger, Anna Jerabek, Fabian Stippernitz, Katharina Hainscho, Ivan Augustinovic, Lukas Kucher, Anja Tauchmann, Sebastian Holzer, Magdalena Binder, Sebastian Horvath, Sandra Ratz, Elias Molitschnig, Erich Krappinger, Nadine Wernig, Udo Hülle, Anita Wagner, Sophie Grünewald, Sabine Mosser, Michael Strauss, Bettina Unterweger, Angela Pugganig, Linda Kerschbaumer, Martina Nageler, Mario Huber, Walter Waldl, Nina Schreiner, Martin Pabis, Patrick Jaritz, Mario Buxbaumer, Christian Trügler
Prizes/Awards:
2024: Listed among the 30 best architecture firms in Austria by the international platform Architizer, Loimer dental practice in the final list of the international The Plan Award, stadel conversion WET - main prize in the residential houses category des BIG SEE Architecture Awards, 2023: Listed among the 30 best architecture firms in Austria by the international platform Architizer, Gemeindezentrum Techelsberg am Wörthersee – BIG SEE Architecture Award, category „Government Buildings“, Haus PET – BIG SEE Architecture Award, category „Residential Houses“, 2022: SAL extension - winner of the BIG SEE Grand Prix Award, category private residential buildings, 2021: Domäne Lilienberg - winner of the BIG SEE Architecture Award - category public and commercial architecture, 2018: State Building Award: Domäne Lilienberg: nomination, 2018: das beste haus: nomination Haus FIZ, 2017: State Building Award Carinthia: Recognition for the lido, nomination: St. Andrä town hall, 2013: Carinthia State Building Award: Nomination Bundesschulzentrum St. Veit and der Glan, 2012: Bauherrenpreis St. Veit: Nomination BAU SALLINGER office building, 2007: Bauherrenpreis St. Veit: Main prize for House F, 2005: Bauherrenpreis St. Veit: 3 recognitions, 2003: wonderland is awarded the creative prize of the state of Carinthia
In the past we have worked with:
Kurt Kuball (Wien), Christian Brandstätter (Klagenfurt), Severin Wurnig (Wien), Gernot Steindorfer (Trausdorf), Dominik Scheuch (Wien), nan architects and landscapes (Wien), ogris.wanek (Klagenfurt am Wörthersee), Architekturbüro DI Ernst Roth (Feldkirchen), Die Agentur Lux
Mitarbeiterfotos:
diaurra photography, Jasmin Schienegger
Way of working
At the beginning of all architectural projects there is the specified location and the planning requirements of the client, which are processed within the preliminary design. Here we don‘t try to draw immediately, but first research, read and write and then create a conceptual literal basis, which we then try to translate into our room sketches. Fig. right: Detailed view of the Franziszeischer land register, source: Kagis Kärnten
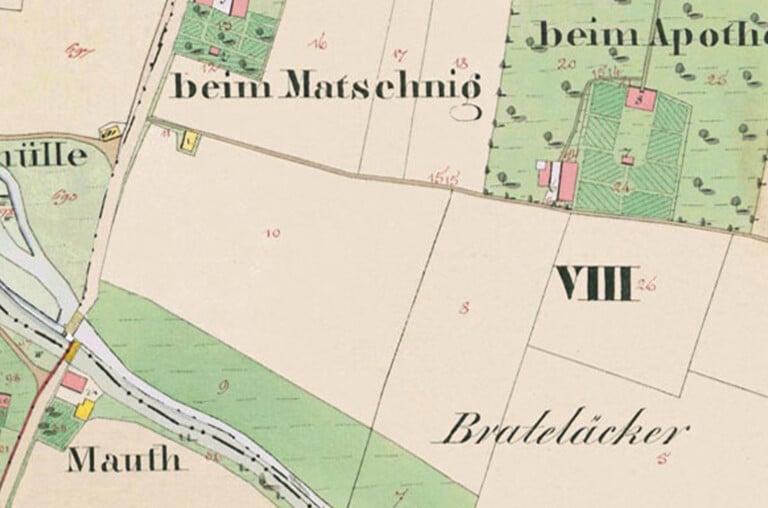
Our interest is in architecture that can be realized with simple and honest means, in a pure and original form. By omitting we want to get to the essence of the built space. We want to create archetypal spaces for poetic moments. Progress and further development are important to us, but at the same time sustainability: we should not cut down more wood than can grow back.
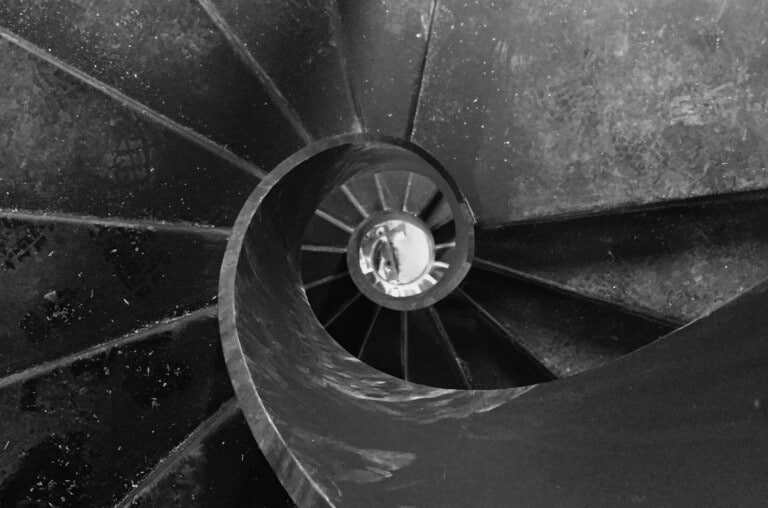
Materiality stands in a hierarchical relationship to the idea of space. It must serve the idea and not dominate it. What exactly does honest materiality, regionality, naturalness, simplicity and authenticity mean in a global world in which many processes can hardly be traced back to their origins?
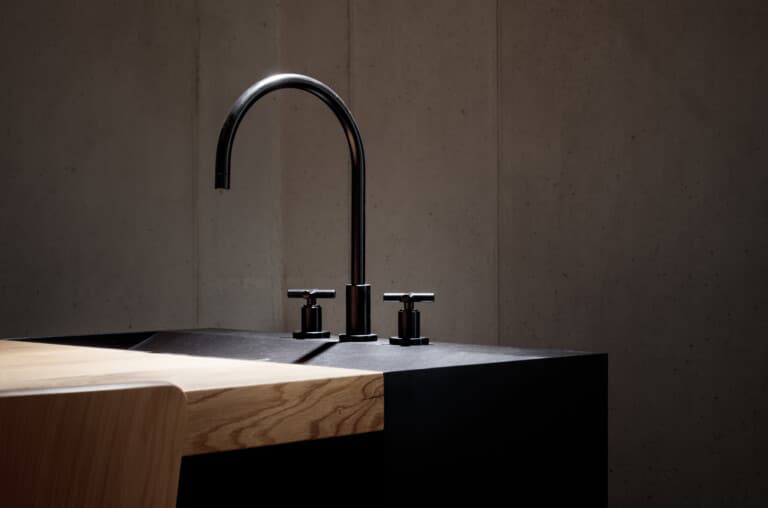
spado architects acts as an expert and advises or accompanies the projects from start to finish. The creative planning processes are taken over by the two managing directors. A well-coordinated team of employees then ensures the professional and efficient implementation of the specified and clearly defined measures. A complete architecture service package is delivered, whereby the work of spado architects also includes the areas of interior design and landscape architecture.
