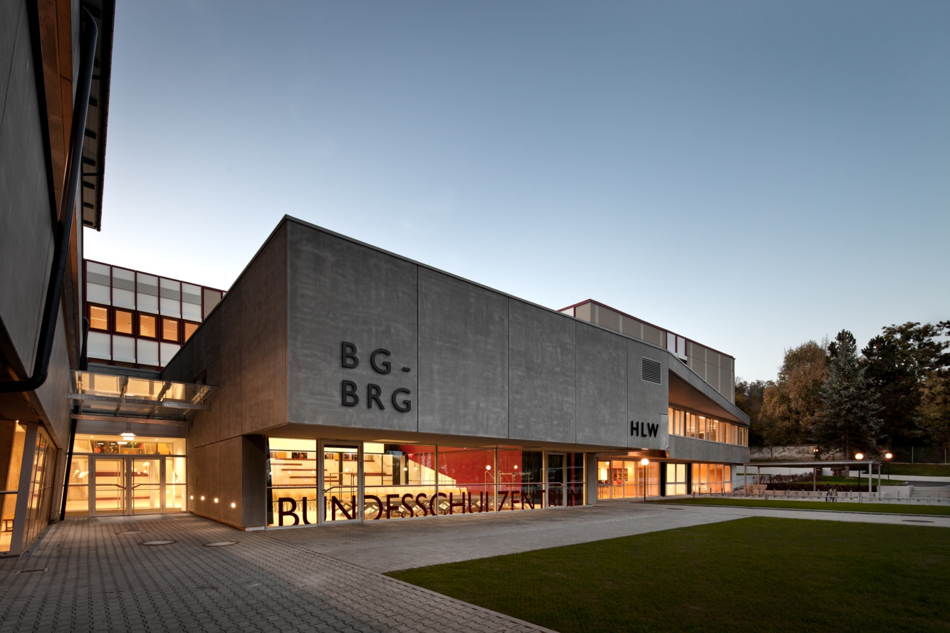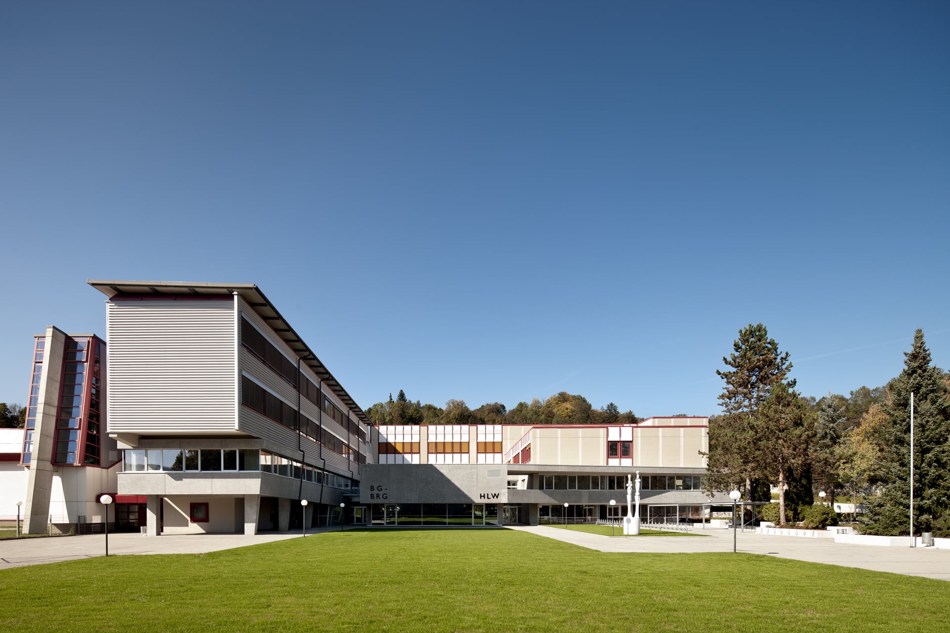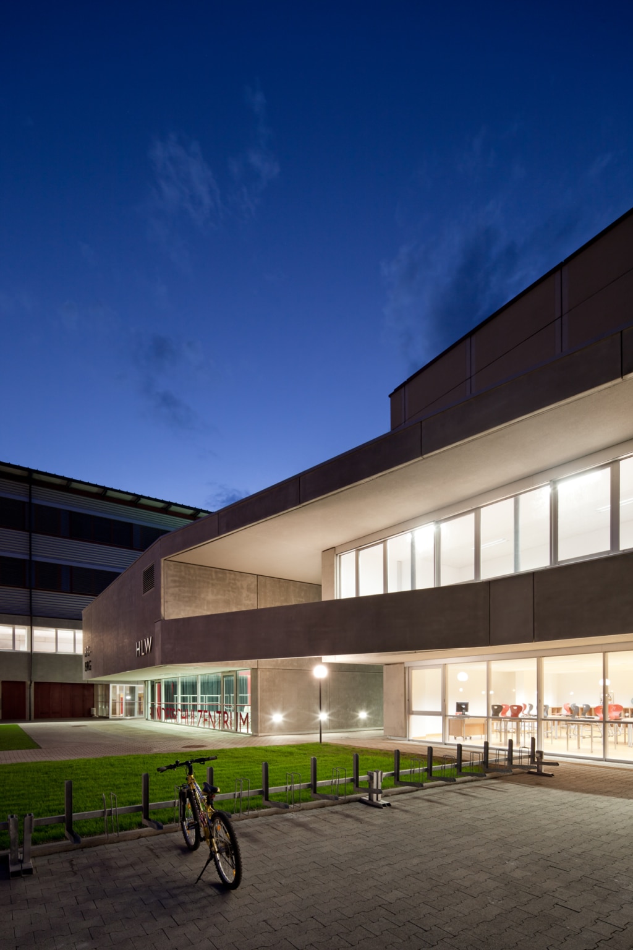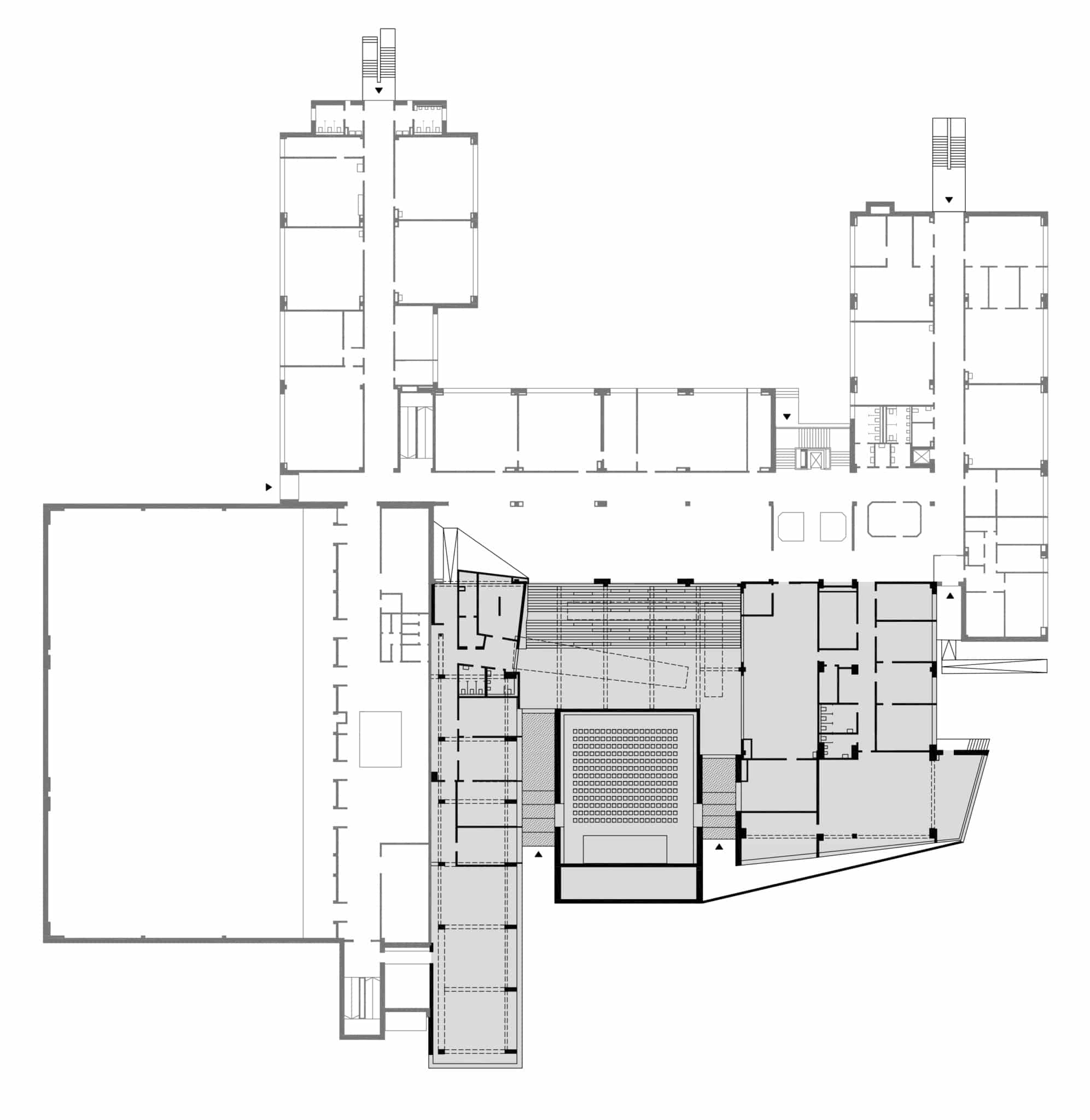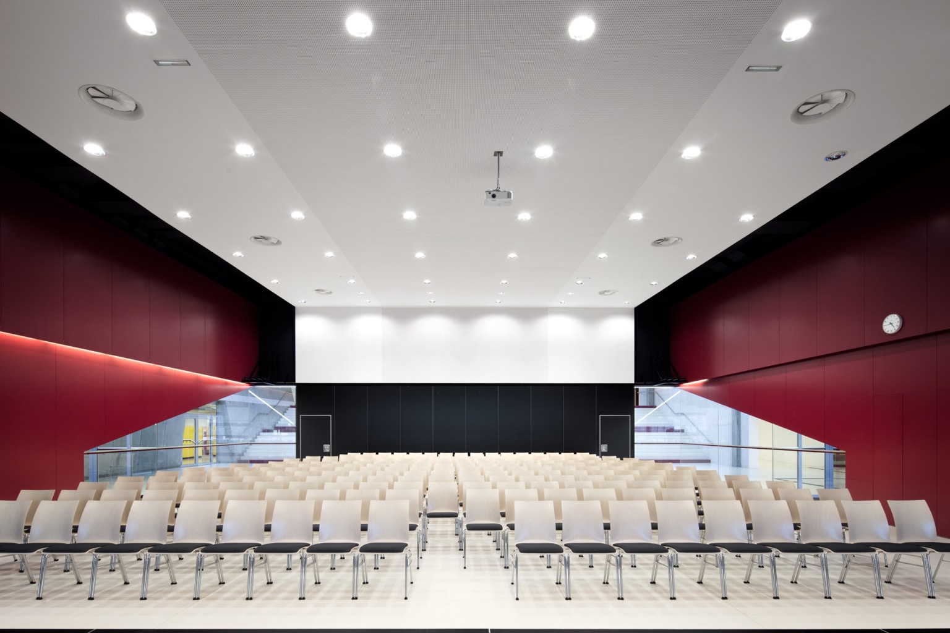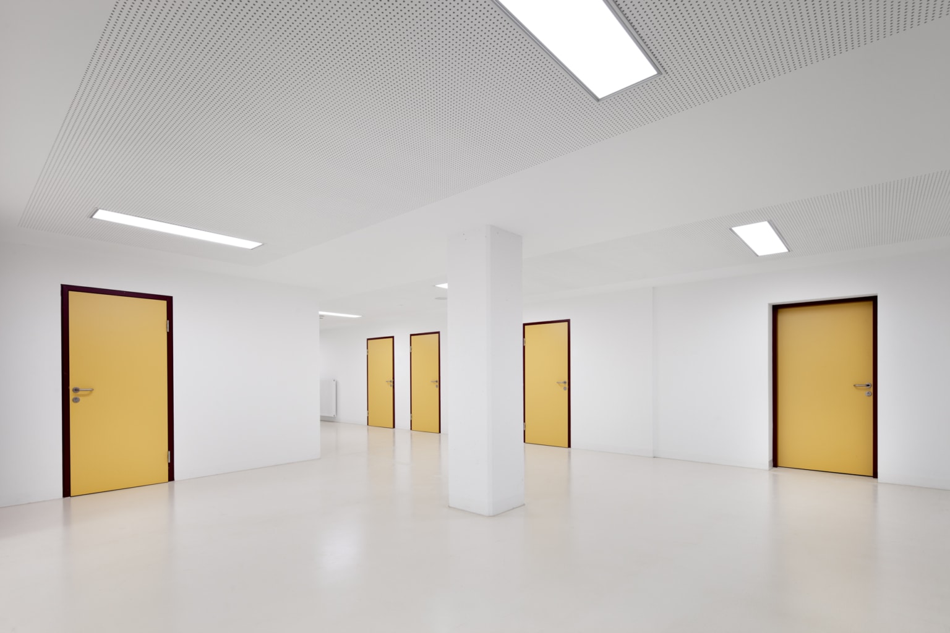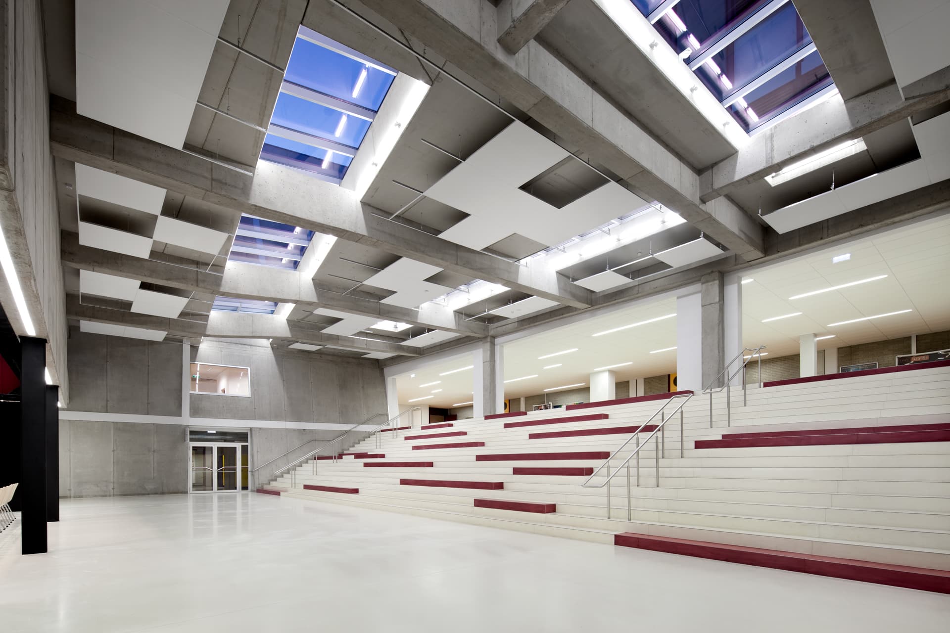BSZ - Federal Schoolcenter St. Veit
Year 2012
Category Public
Location St. Veit an der Glan
Photos Kurt Kuball
Description
Architecture: halm.kaschnig.wührer architekten & spado architects
nominated for the LANDESBAUPREIS KÄRNTEN 2013
The federal school center built in the 1980s, includes a grammar school and a HLW with a total of approx. 1,100 stundents within its walls, was brought up to the current state of the art with the renovation measures and completed with the extension and restructuring measures.
An essential feature of the extension is that existing empty areas were filled with the required new building volumes. The inner courtyard was structurally closed and the functions of the entrance hall and multi-purpose hall were located in this area. An existing classroom wing, supported by columns, was built on two floors, and in these areas administrative zones and student checkrooms were arranged.
The new building volume is designed as a homogeneous filling that uses niches and open spaces and fits into the existing context. The façade and roof are made of prefabricated concrete elements and underline the design approach of homogeneity through their consistent materiality.
