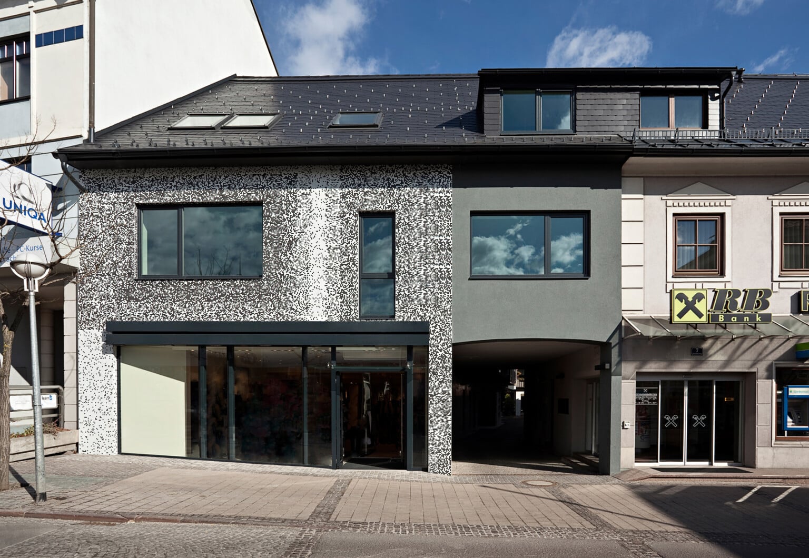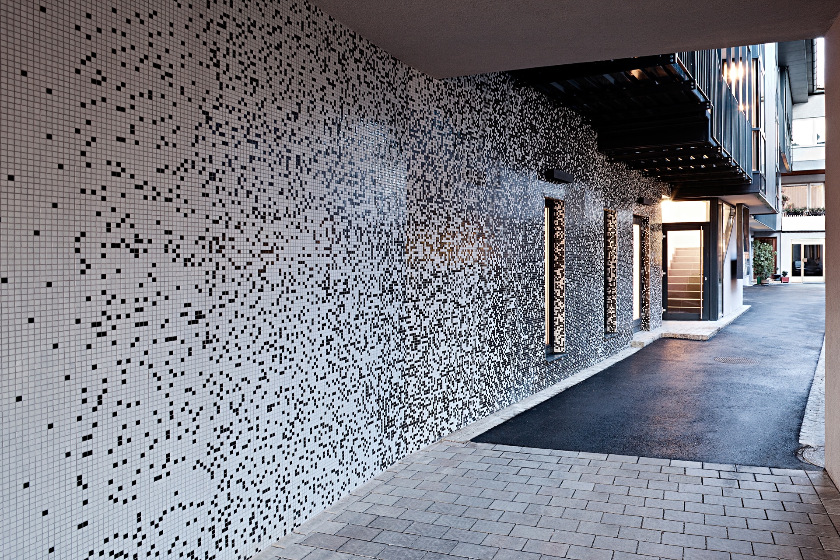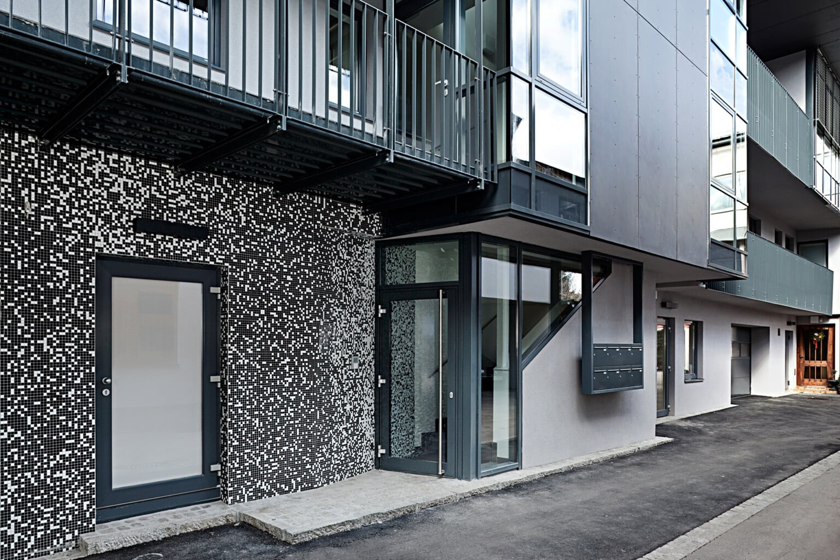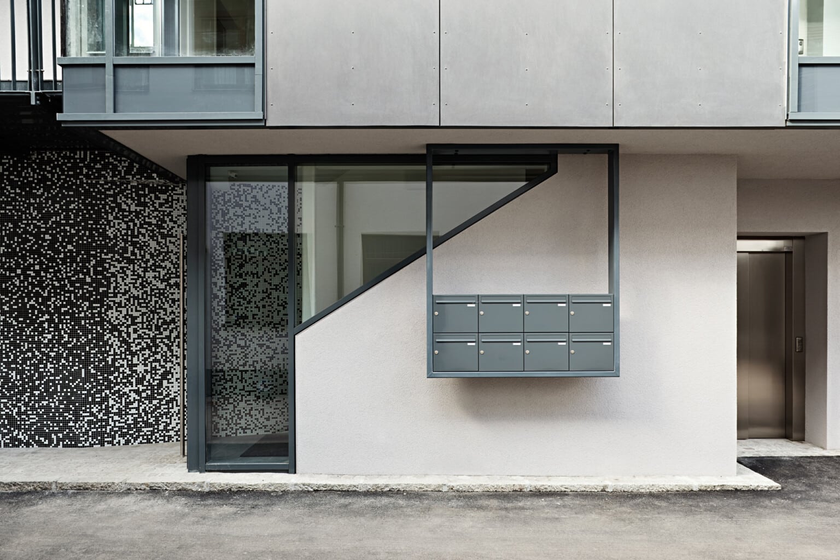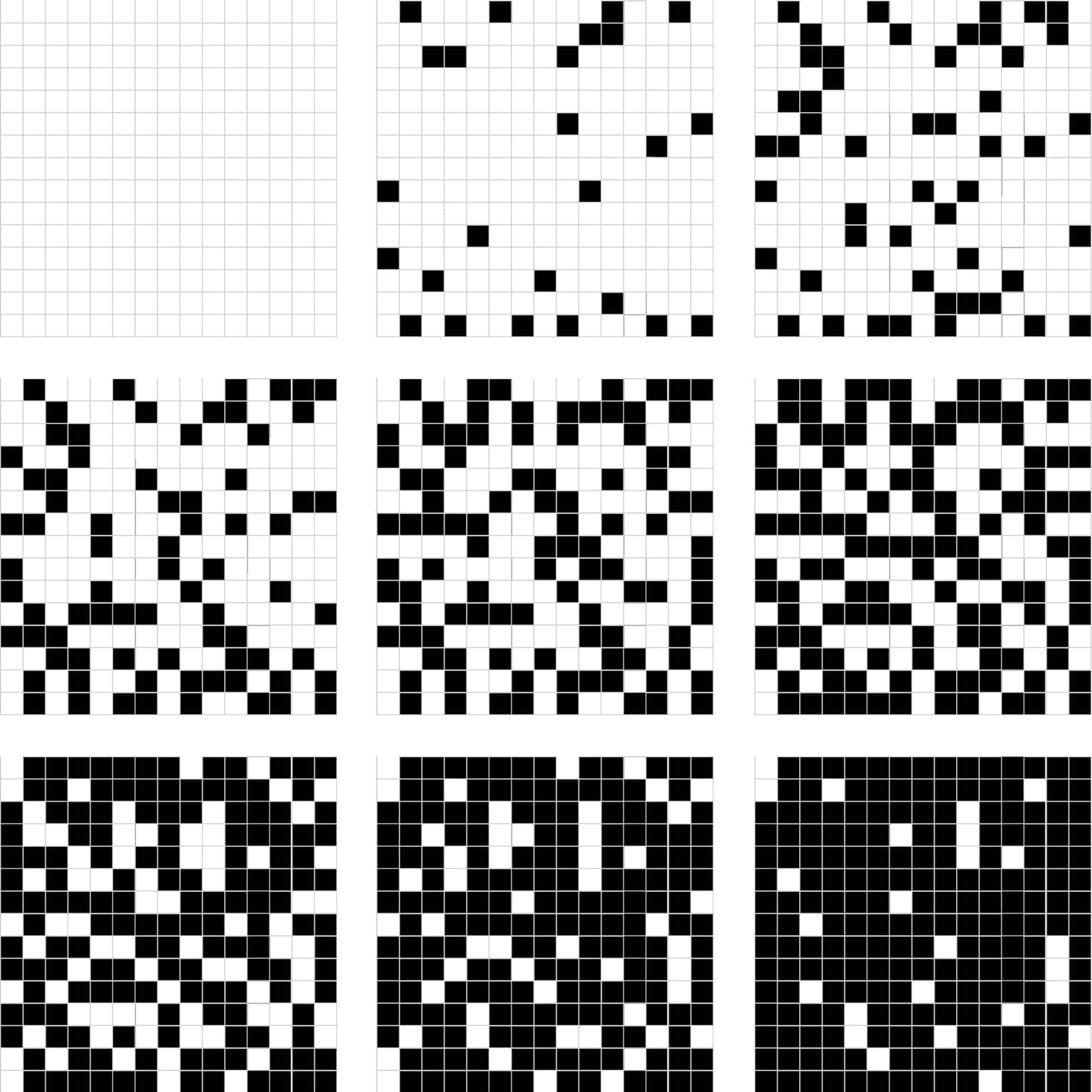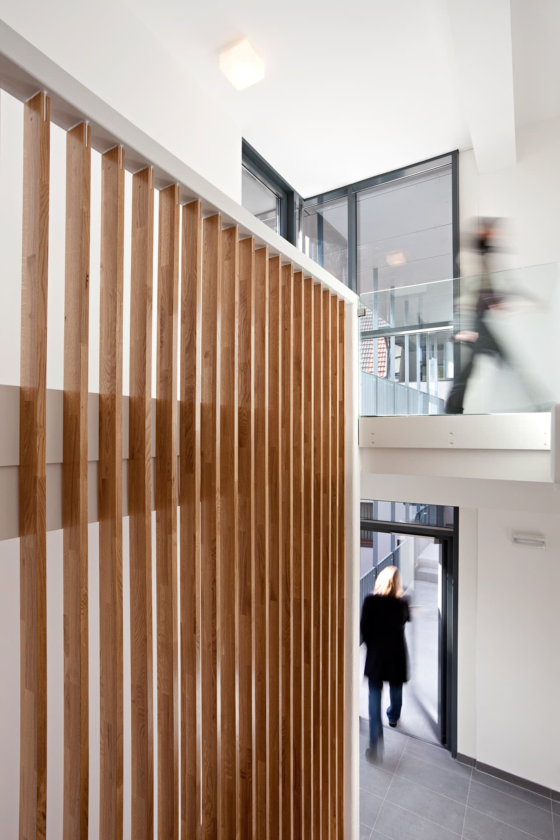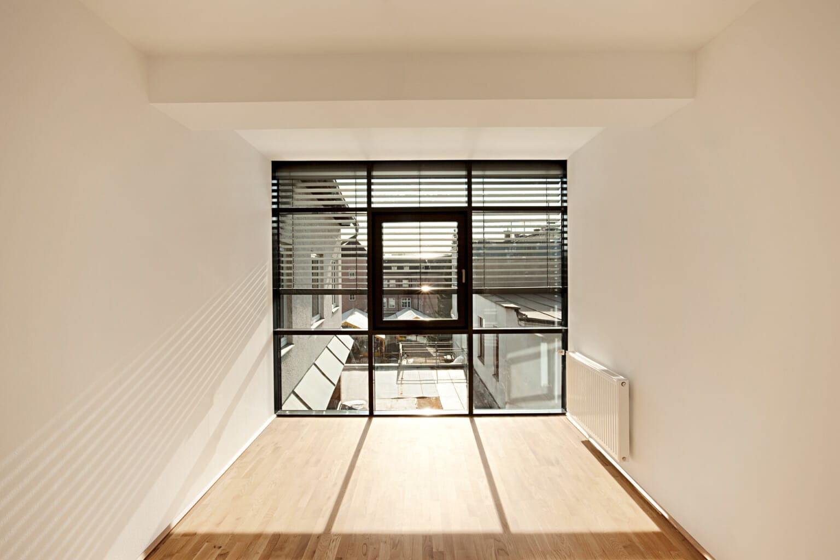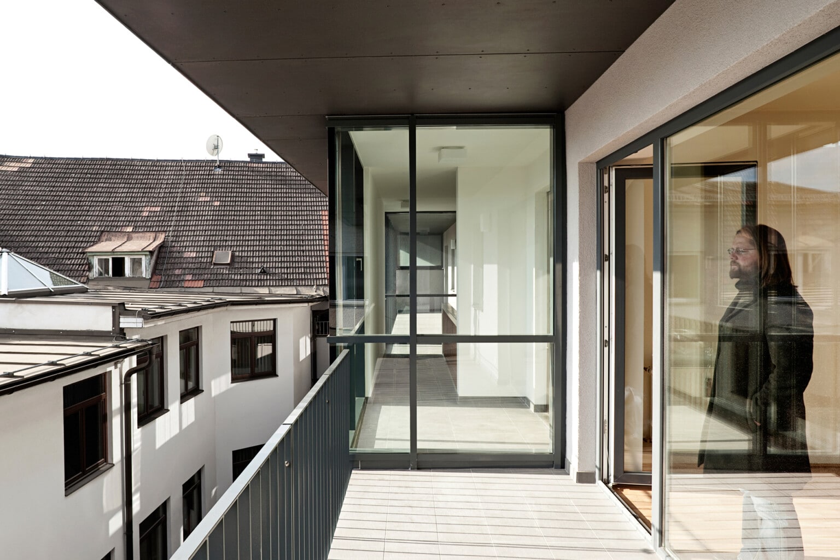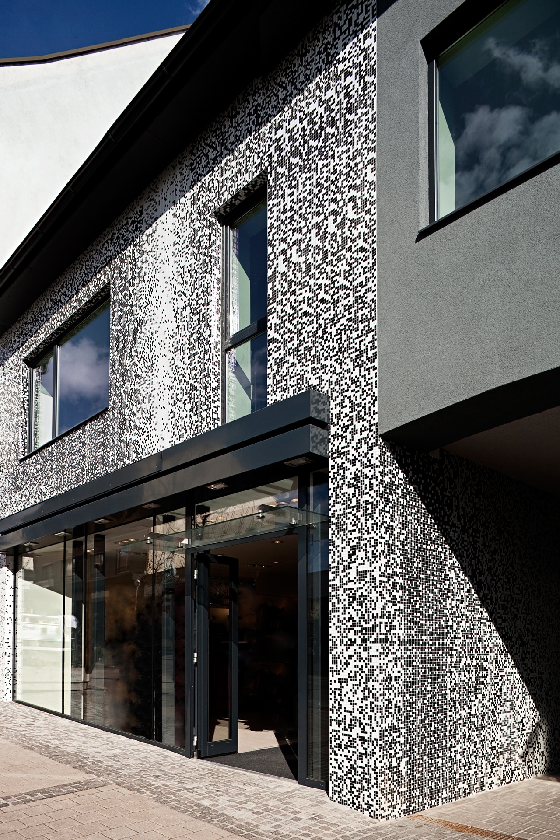Buxbaum & Partner OEG
Year 2009
Category economy
Location Feldkirchen in Kärnten
Photos Severin Wurnig
Description
Conversion of a residential and commercial building in Feldkirchen in Carinthia with approx. 650 m² of usable floor space.
The first floor is gutted and converted into a continuous, open business space. Supports and walls are reduced to a minimum.
As a link to the history of the building, where tiles were manufactured and sold, mosaic tiles in an individual decor are used for the facade. The motif of the facade leads into the courtyard and works as a guidance system to the offices and apartments.
