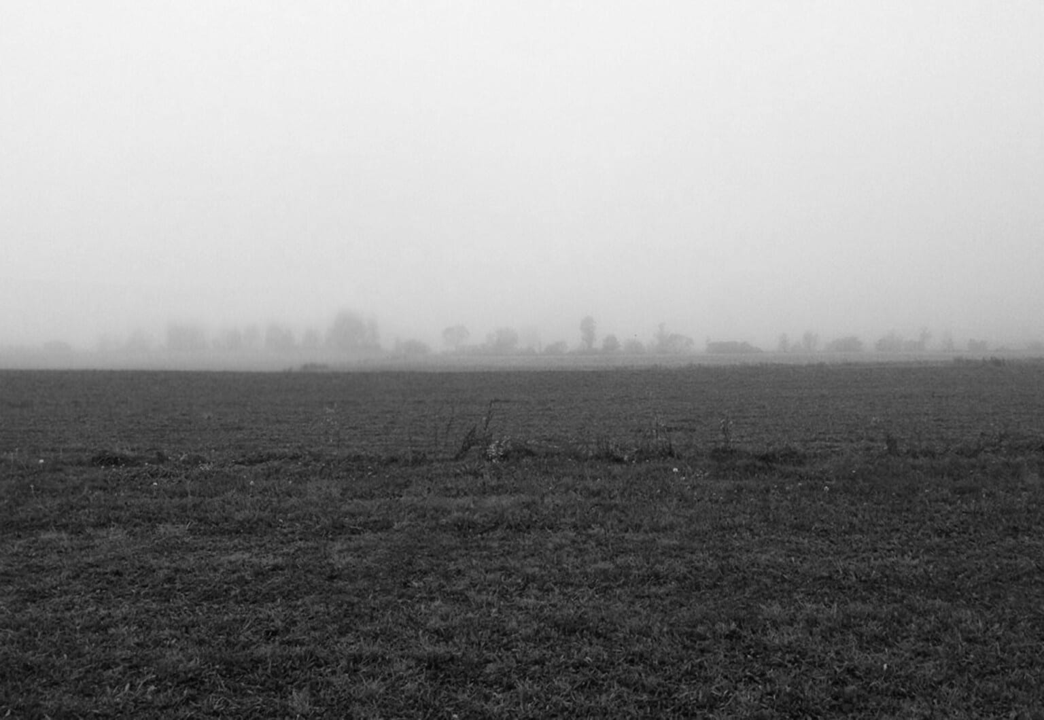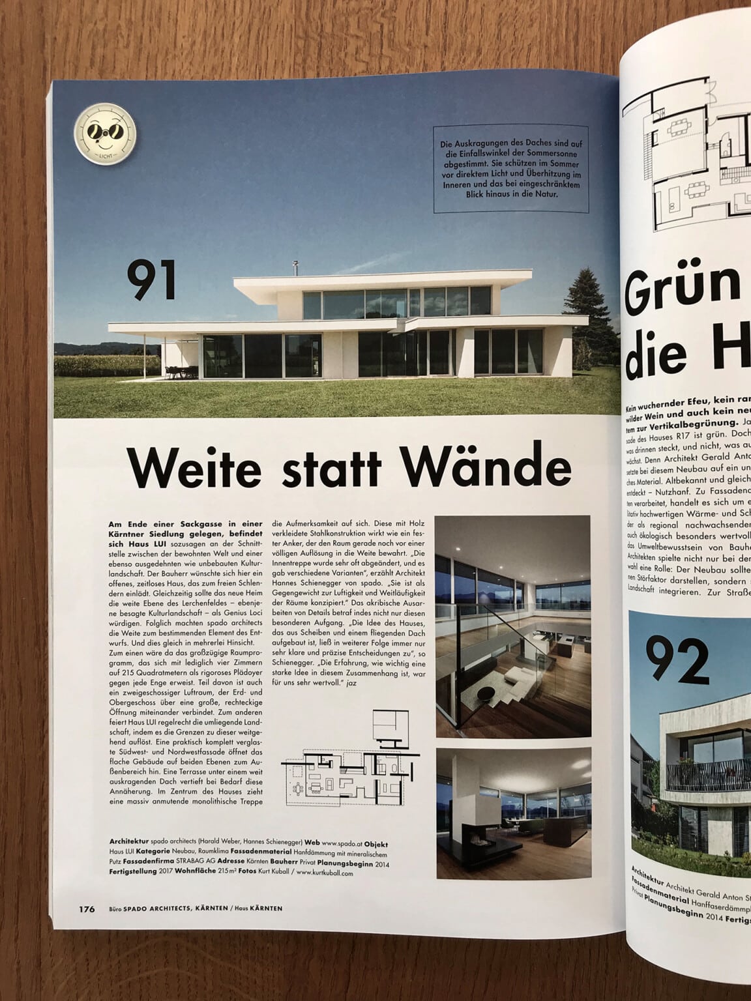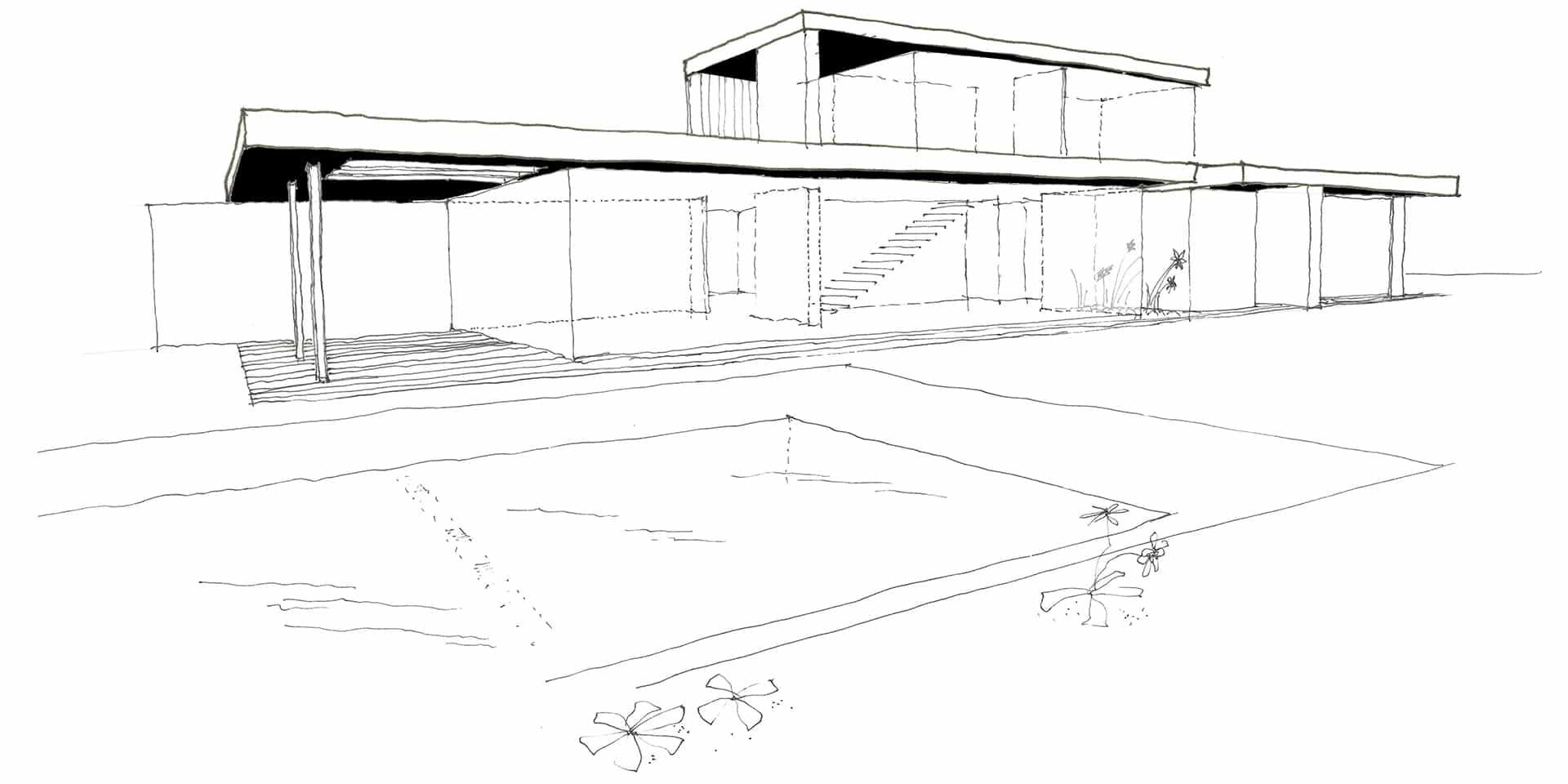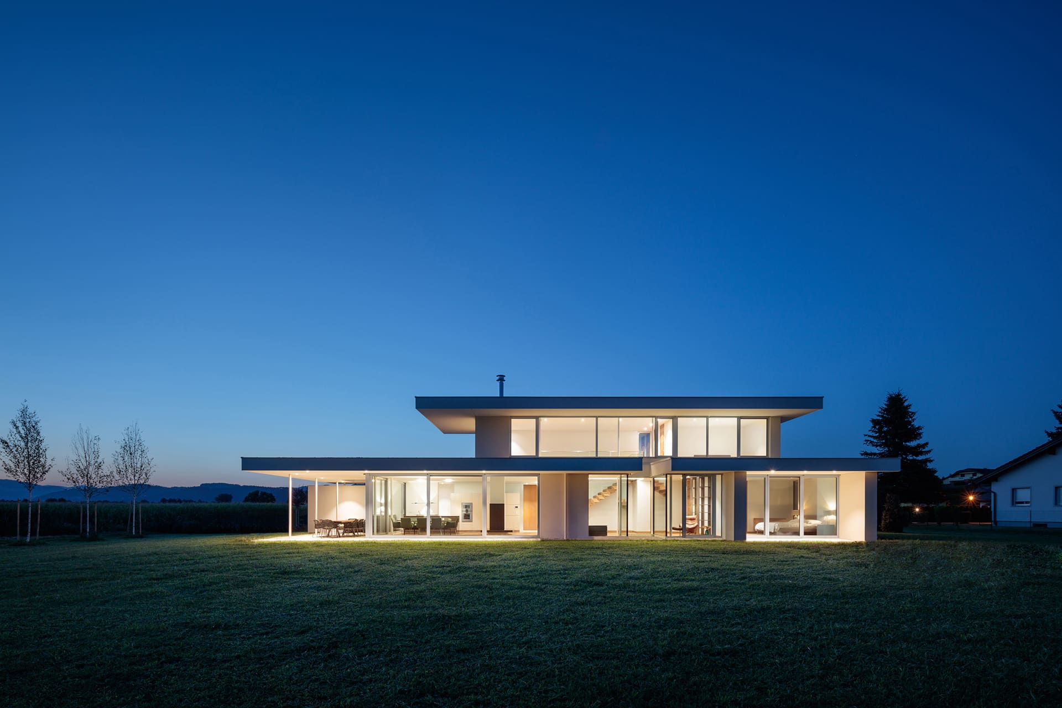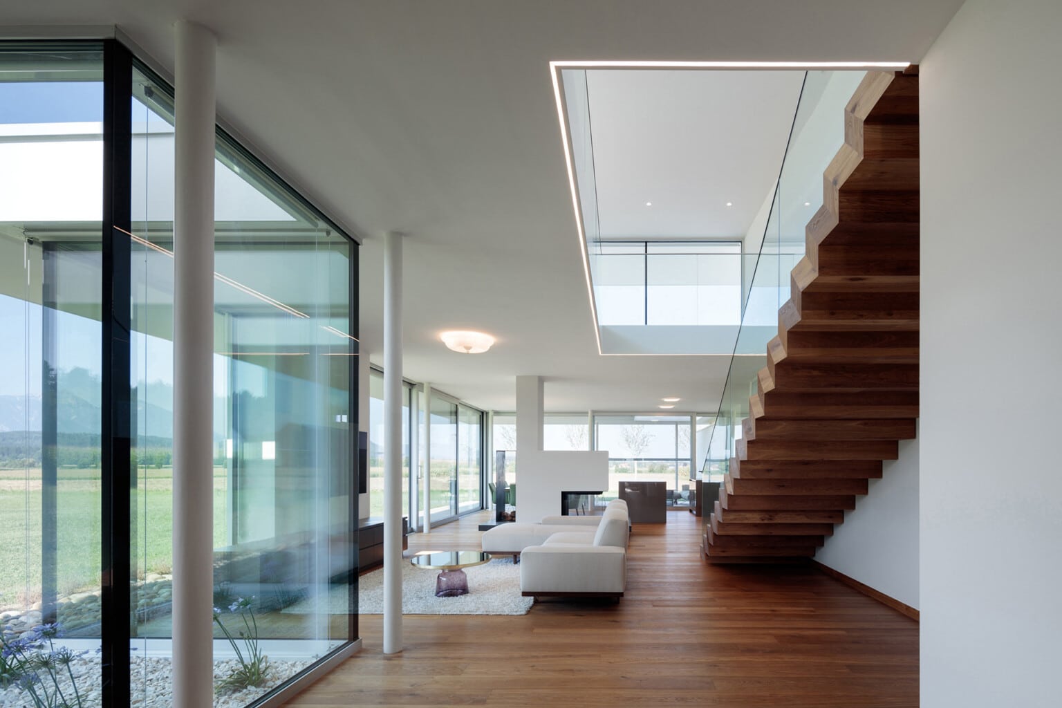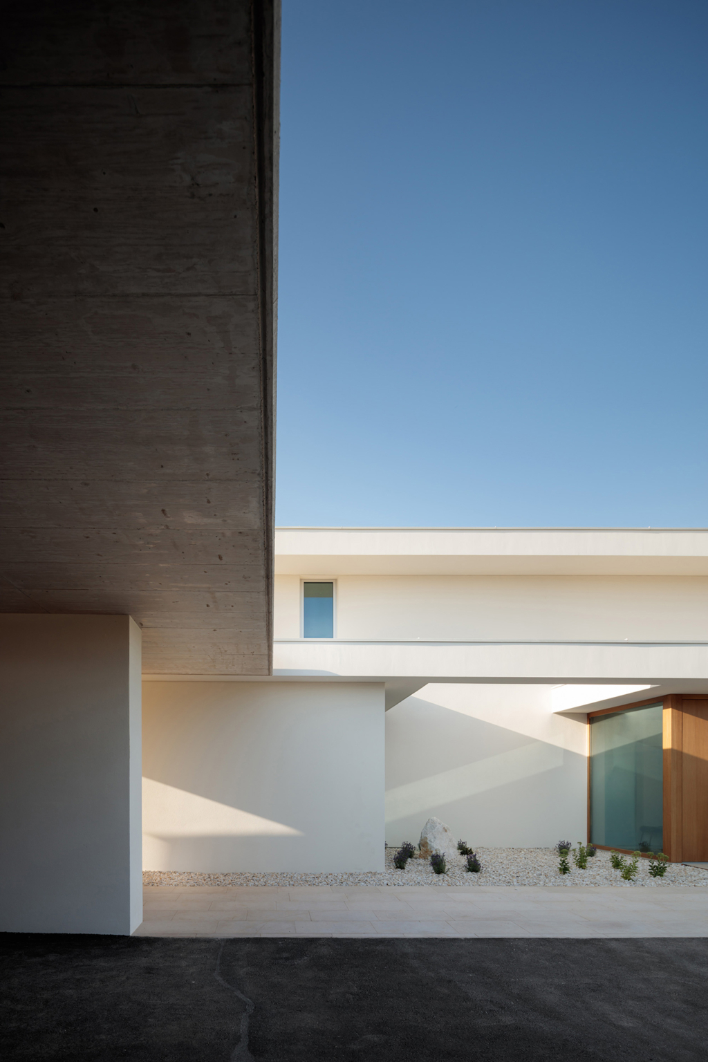house LUI
Year 2017
Category private
Photos Kurt Kuball, spado architects
Description
The property is located on the south-western edge of an estate of detached houses and is accessed from the north side via a dead-end road. It opens out towards the south, west and east, in the direction of a wide open cultural landscape, free from any development.
The width and horizontality of the landscape become determining design parameters. The result is a building that is composed of vertical wall panels and horizontal roof elements. The wall panels have a static function while also serving as zoning elements. They seal off the house from neighbouring buildings while determining the direction of its outlook. Between these massive panels, full-length glass elements are interposed, providing the greatest possible contrast to any closed-in impression. The simple supporting structure of the wall panels is completed by steel columns.
The straight flight of stairs forms part of the northern wall panel, leading upstairs via the two-storey airy stairwell. This airy space increases the volume of the living room, while light from above is also captured here.
The overhang of the roof is calibrated to the sun’s angle of incidence during the summer months. This prevents over-heating in the internal space. Additional recesses and openings shape the roof and provide interesting lighting moods.
