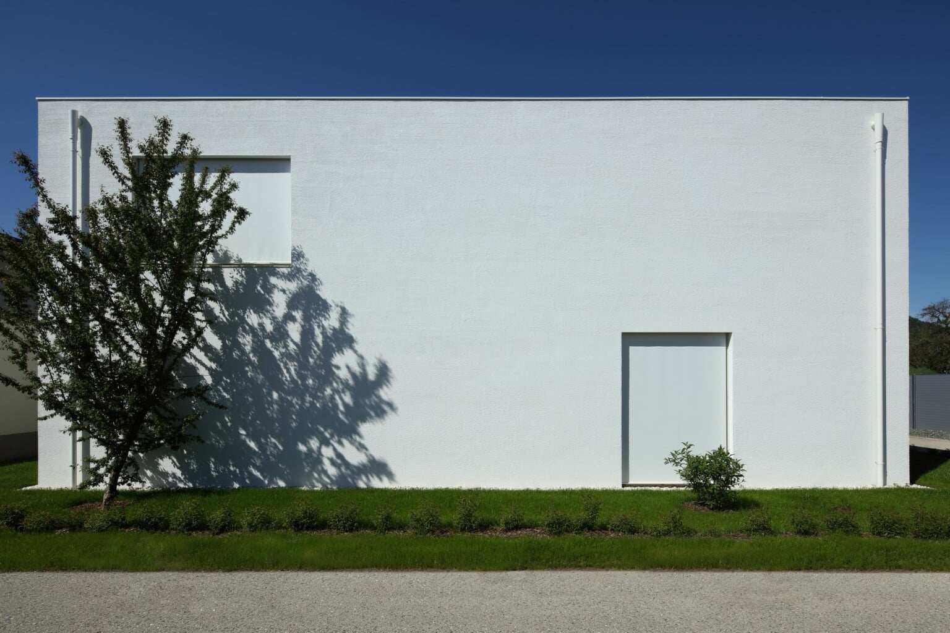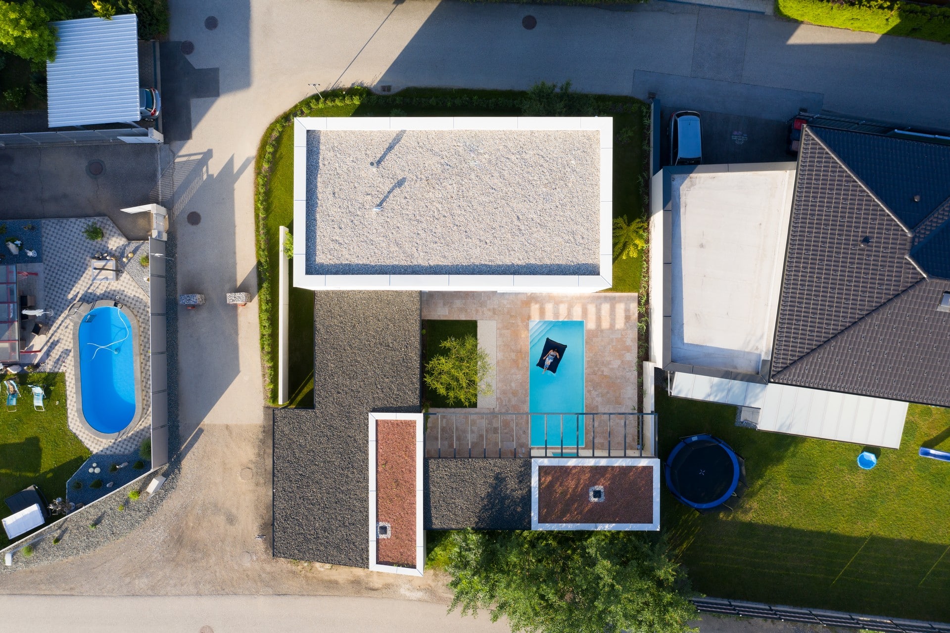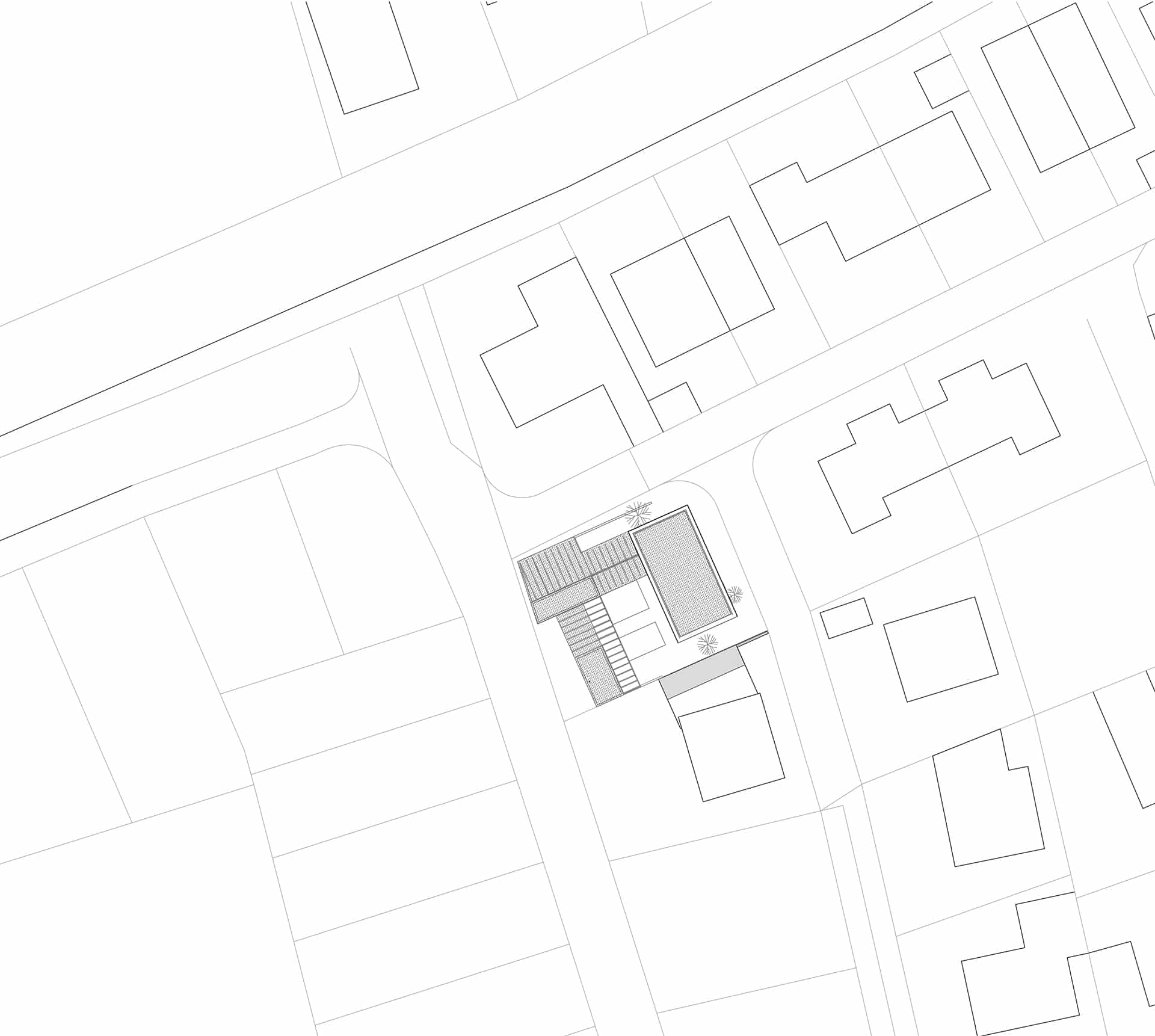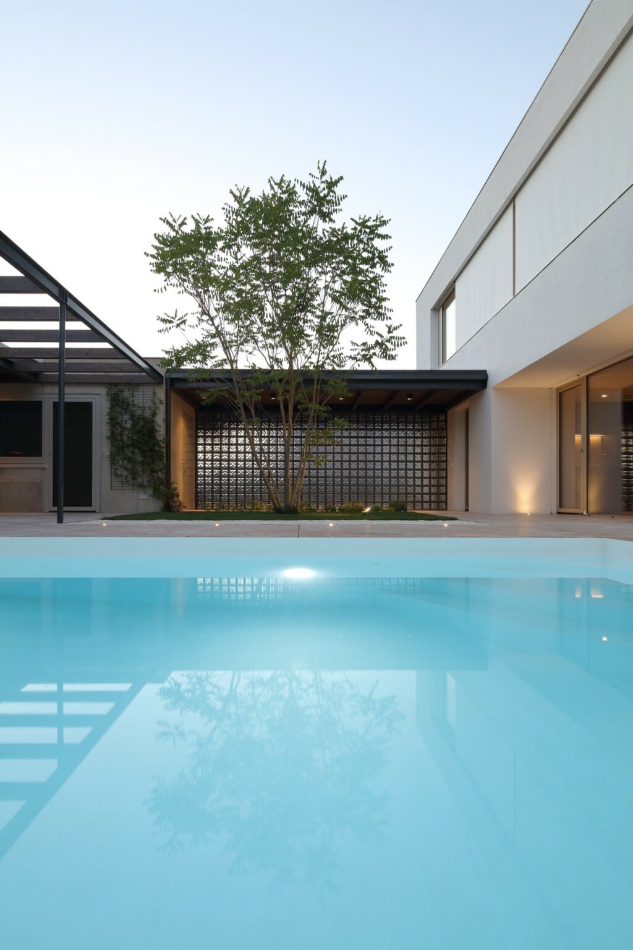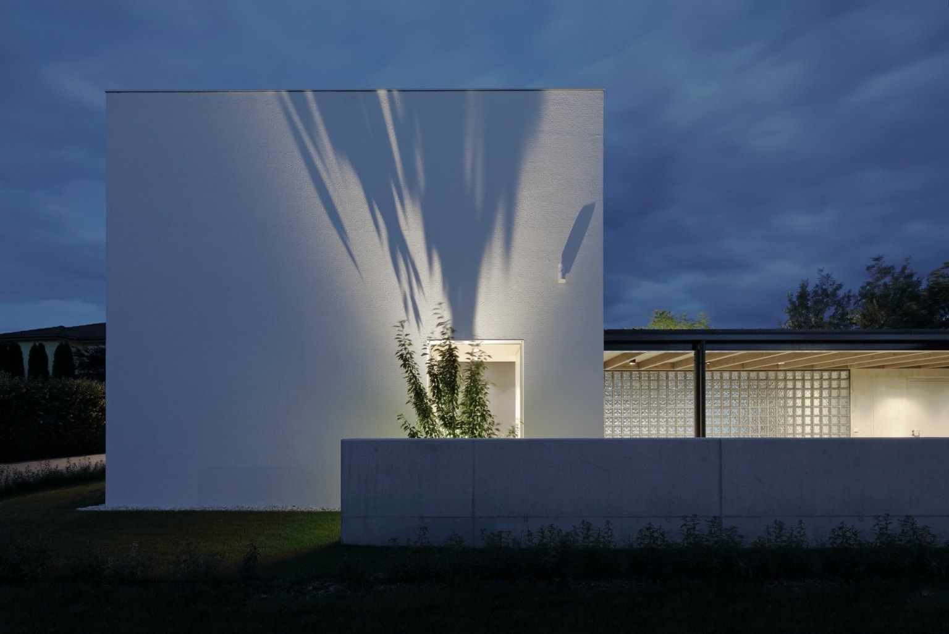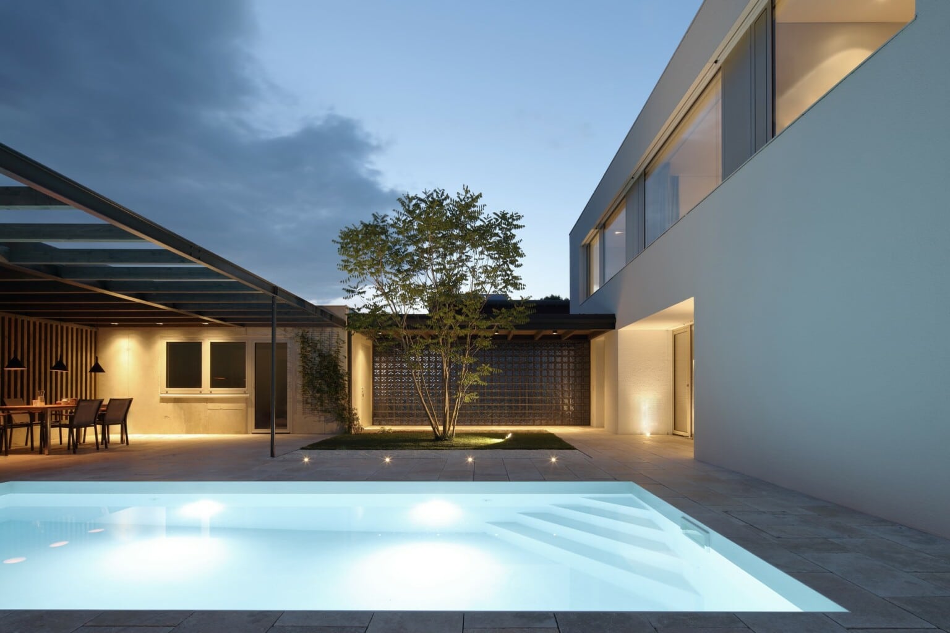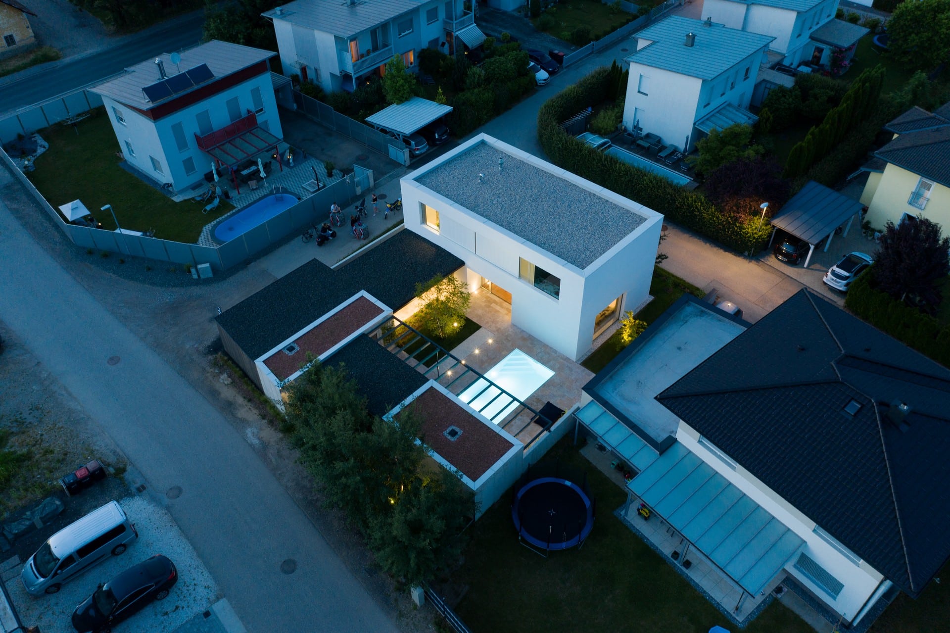house RAS
Year 2019
Category private
Photos Christian Brandstätter
Description
The planning task provided for the construction of a single-family house on a site measuring ca. 500m² in the south of the state capital Klagenfurt am Wörther See.
The residential buildings in the area are laid out as point block structures, whose open spaces are essentially barely usable distance areas.
The declared project objective in this case was to create maximum usable outdoor spaces, despite the small size of the site. Inspired by Moroccan and Japanese buildings, a type of courtyard house was developed that creates open spaces with the greatest possible privacy on the small, almost square plots.
