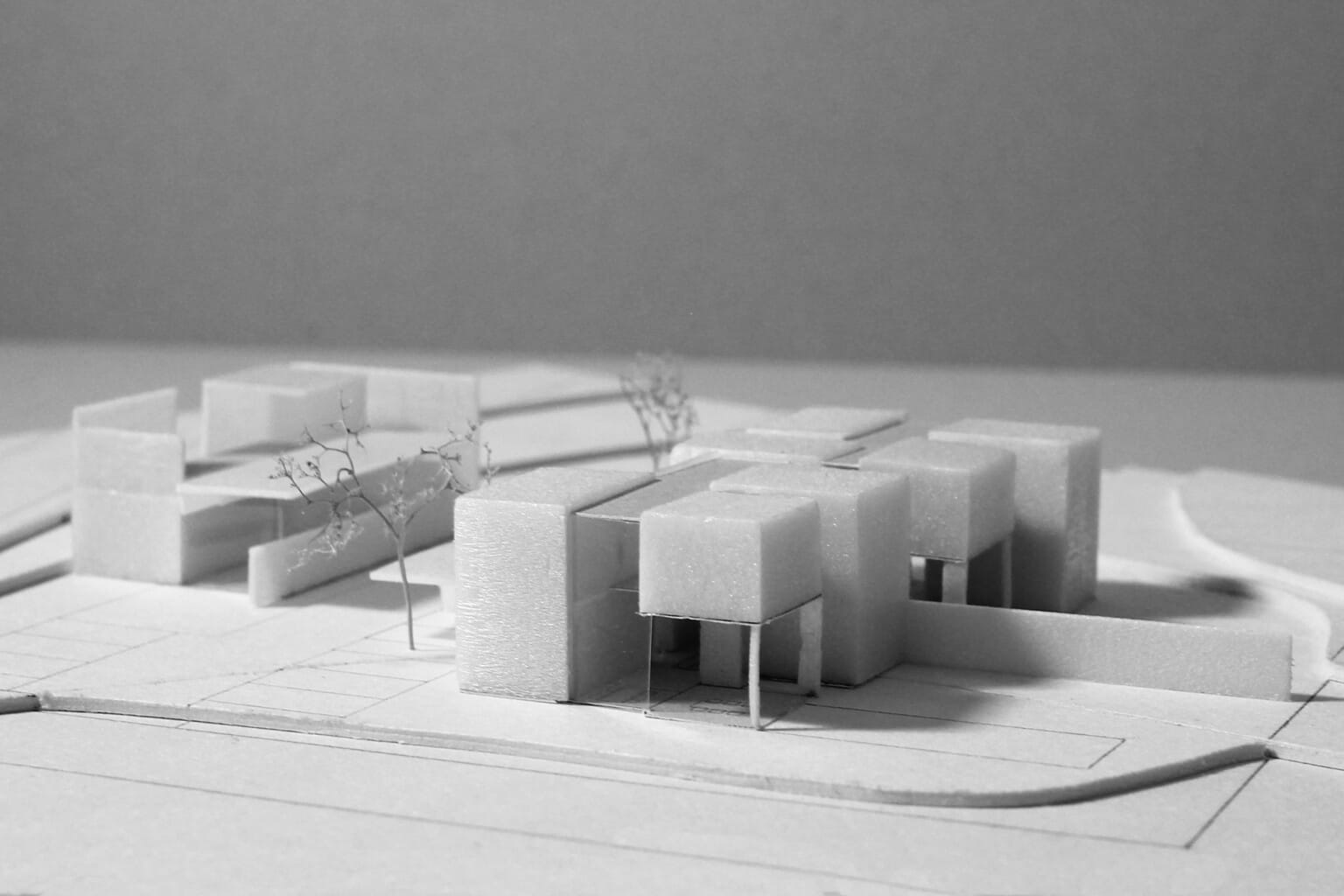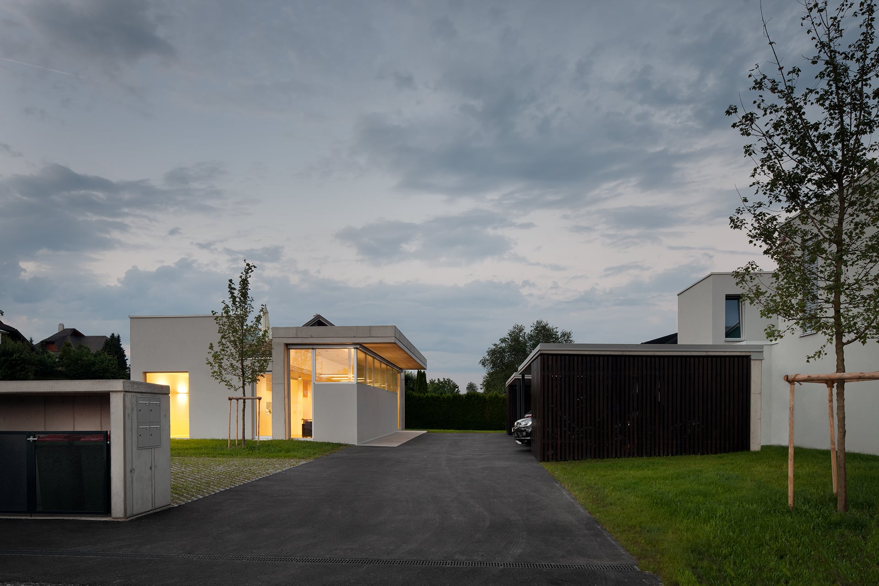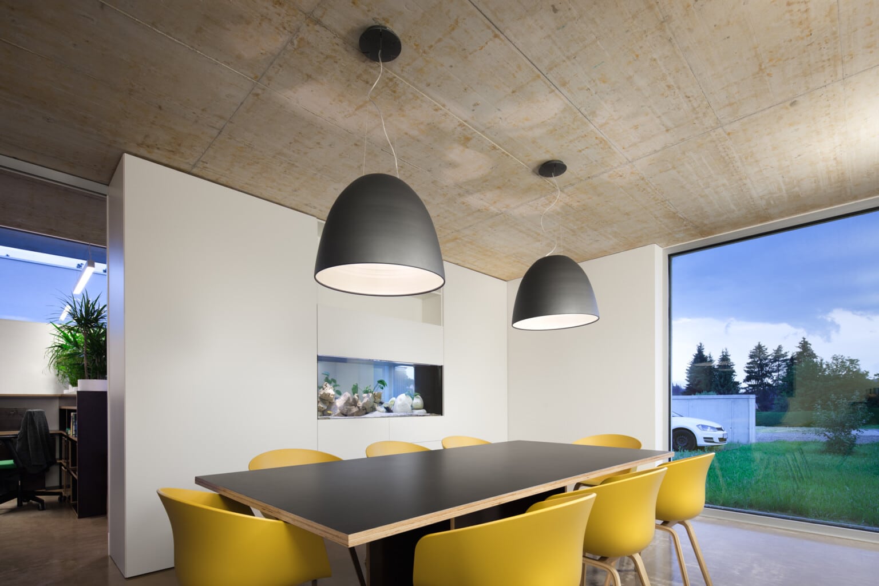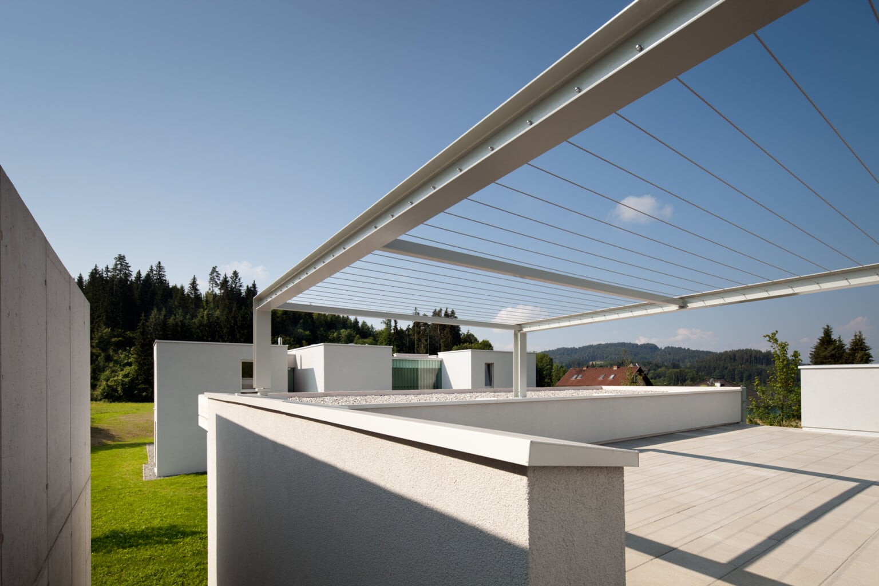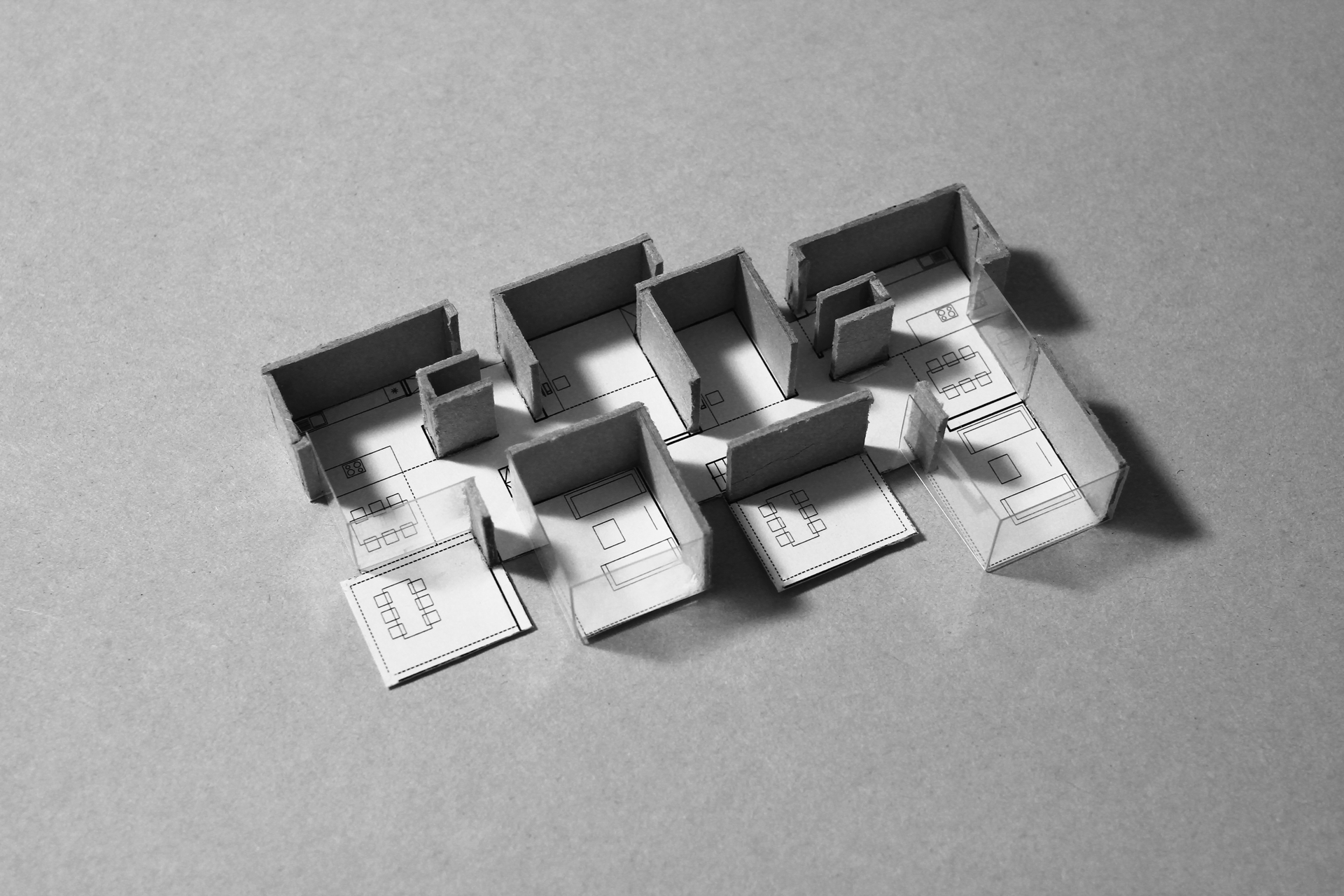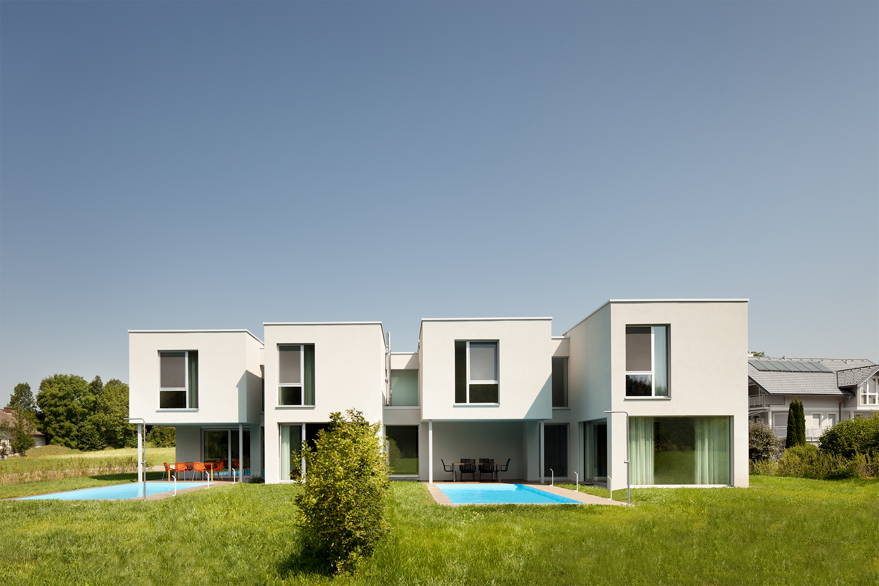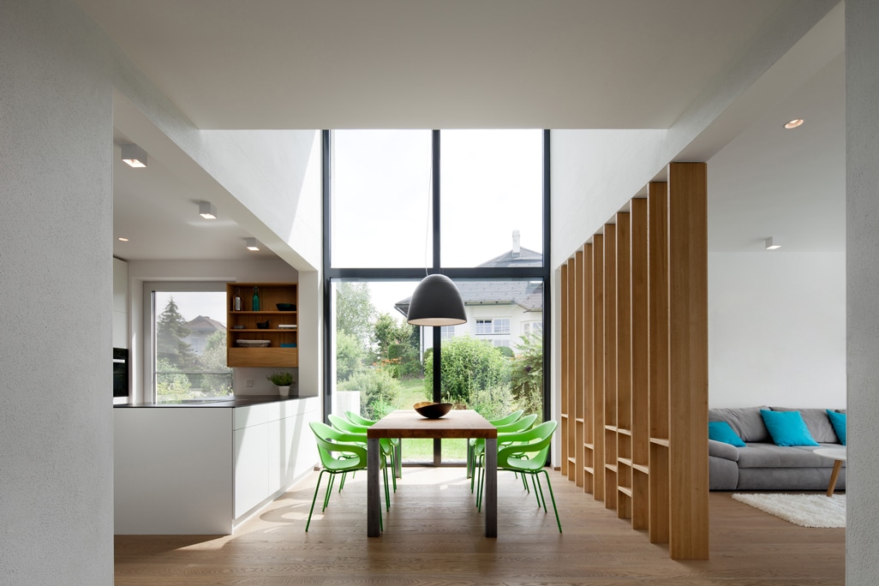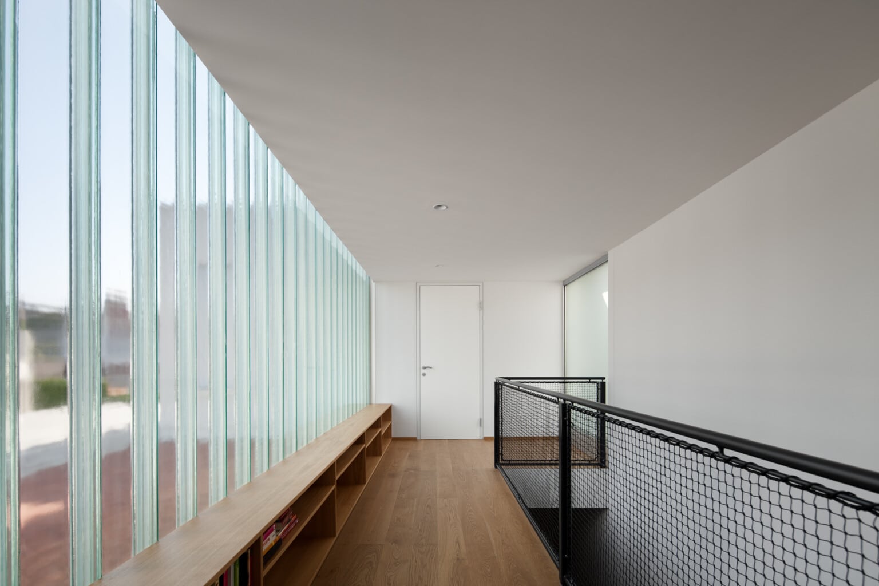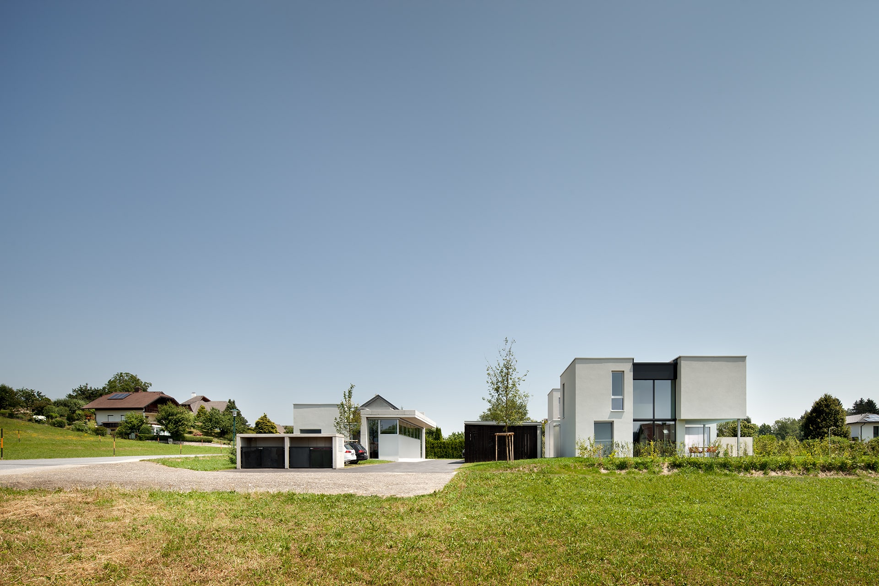house SEM
Year 2019
Category economy
Photos Kurt Kuball
Description
house SEM - living and working
The task was to construct a residential property for two families and an office building for the collective creative agency, within a very tight budget.
This was solved by a succession from public to private areas which, while offering great penetrability, makes possible clearly defined areas for privacy and retreat.
The office building was placed on the north-east part of the plot of land, facing onto the main street, by virtue of which it also serves as a sound-buffer to the residential property. The positioning of the office building in relation to the residential properties creates a semi-public inner courtyard.
Both residential properties are designed as a succession of rooms and open intermediate zones, which open up towards the south-facing outdoor space. The individual spaces inside and outside, are perceptibly formulated as independent spatial volumes, thus shaping the structural shell of the building. The two residential homes are tiered in such a way that they optimise natural light, especially from the west.
Expansion outwards is achieved by means of a roofed open terrace in combination with the pool. The reflections on the water are channelled over the roof of the open terrace and into the recesses of the house interior, thus creating a further poetic dimension of fluid space.
