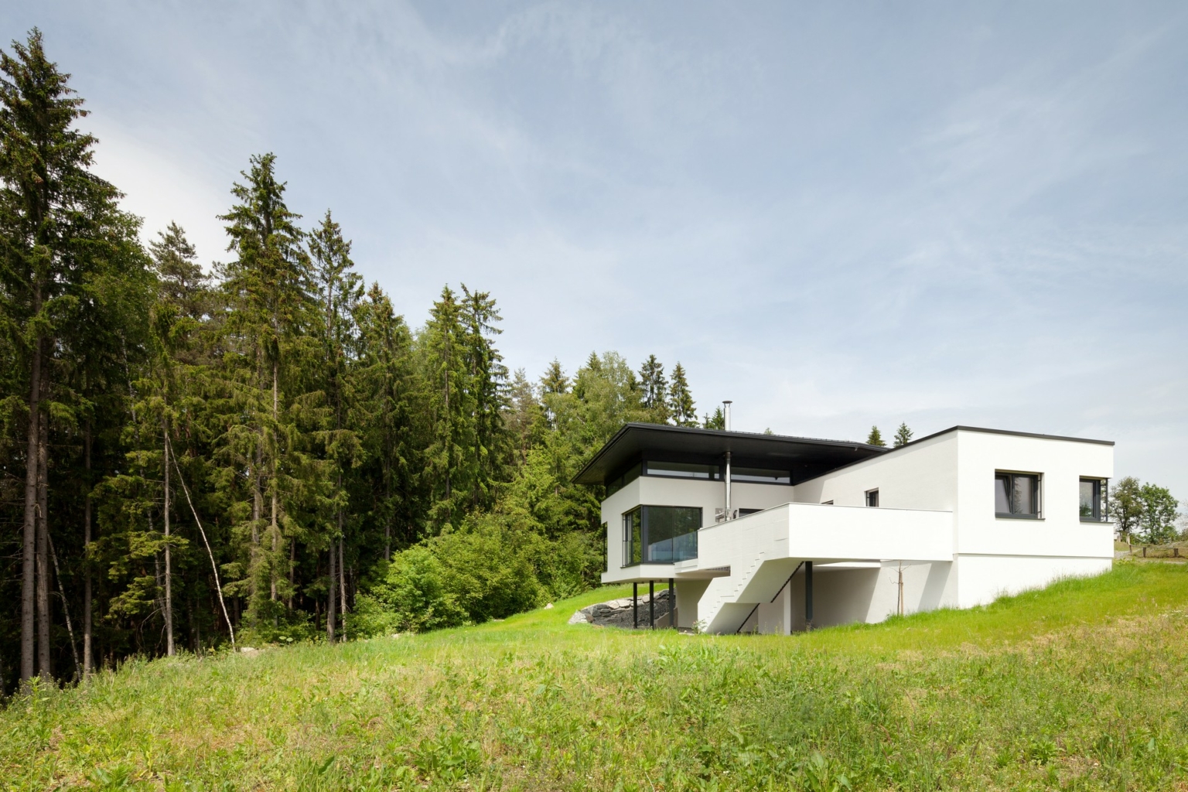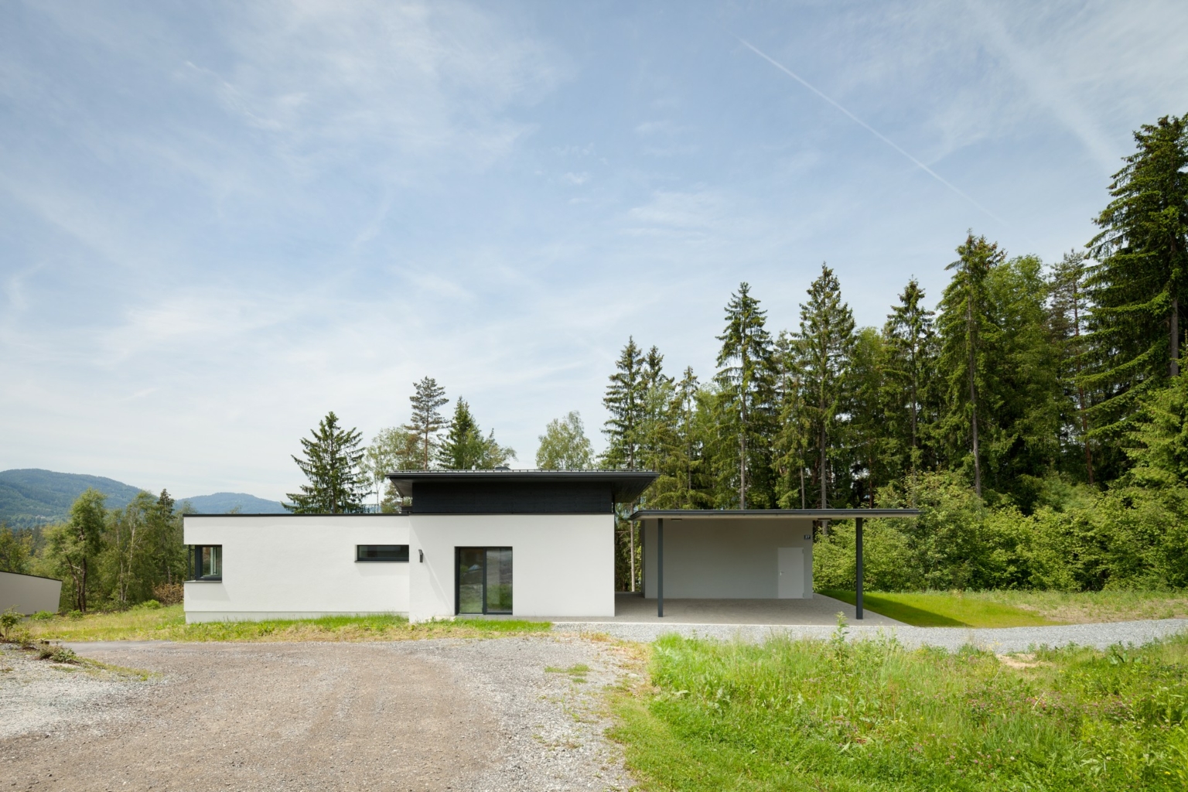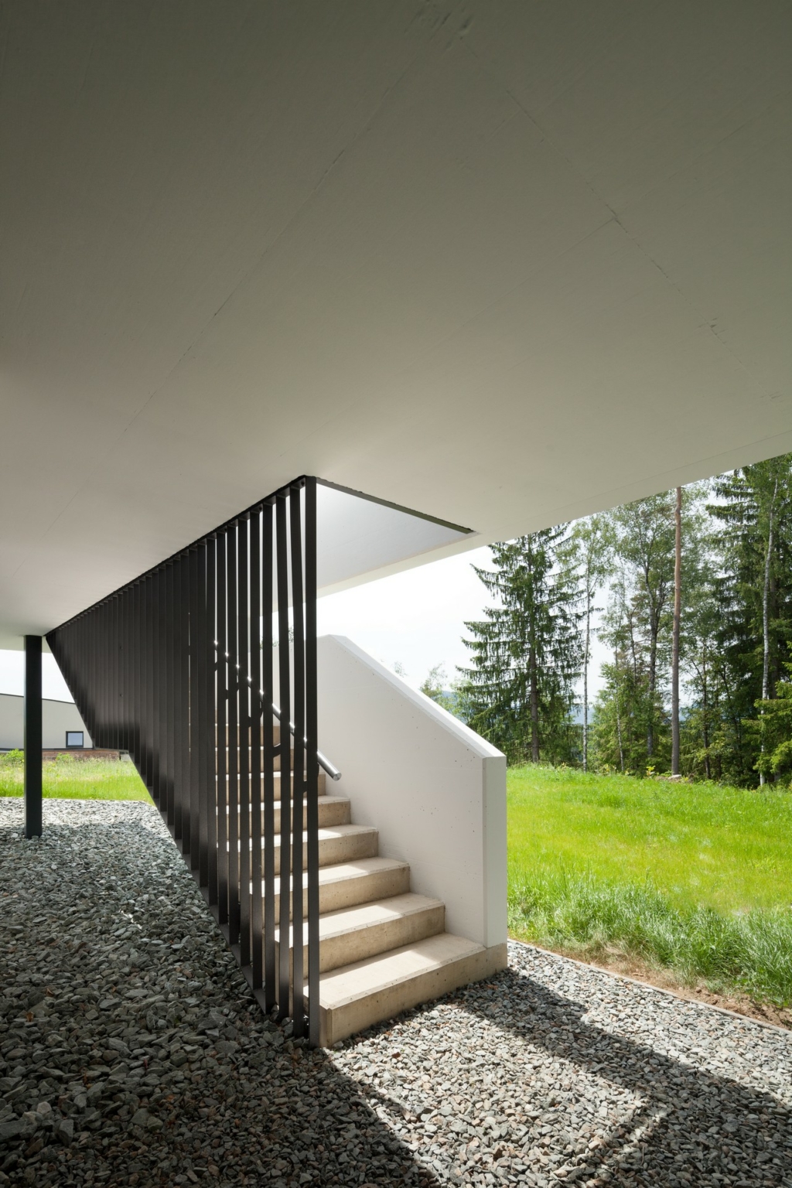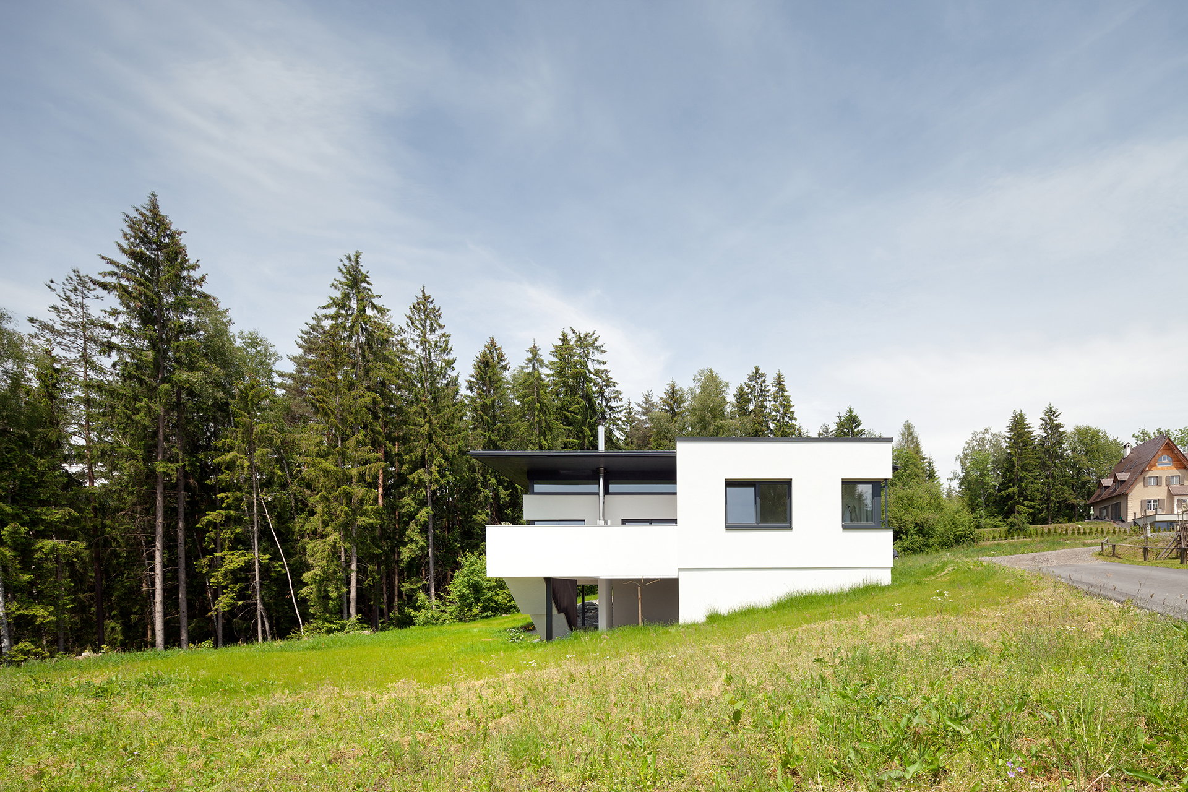house SPS
Year 2016
Category private
Photos Kurt Kuball
Description
The property occupies the north-western corner of an existing residential area with an incredibly quiet and natural location near a central Carinthian bathing lake. The access route is to the east, while the western side of the property is bordered by meadows and forest. The terrain slopes from east to west by roughly as much as one storey.
The residence was designed as an L-shaped building, with the rear wall towards the east. It opens up to the natural landscape in the southwest with a suspended terrace. To the north, along the path, an ancillary building with a carport was positioned, which increases the level of privacy towards the west.
The two wings of the house have different room heights. The more private functions of the house (sleeping, bathroom, sauna, etc.) are located in the north-south wing, which has a room height of 2,60 m.
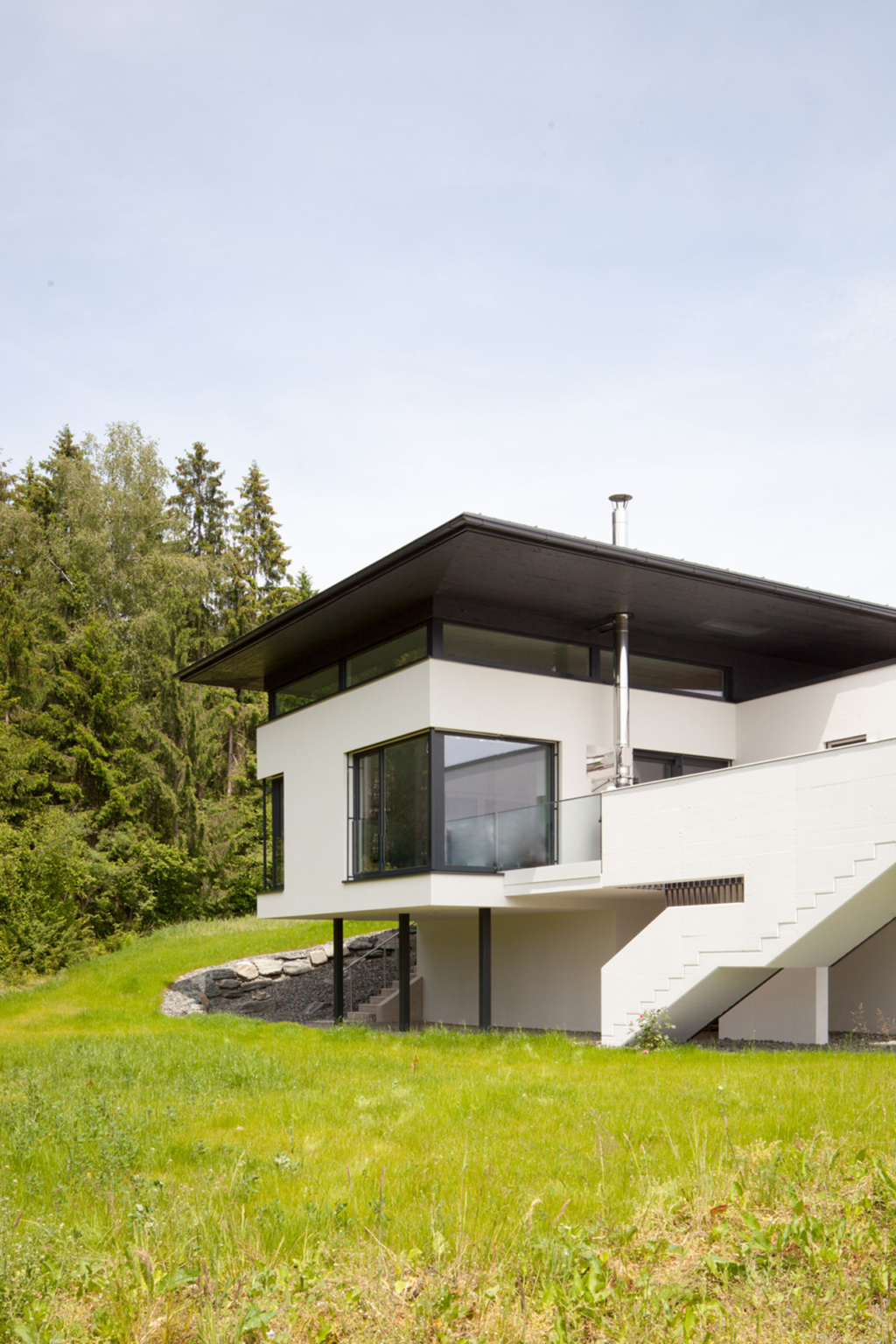
Fig. 1
The east-west wing, which houses the functions living-cooking-eating, has a room height of 4.20 m and a surrounding skylight strip, making it the largest and central room in the house, flooded with daylight. An expansive all-round canopy provides shade and creates a horizontal transition to the landscape.
