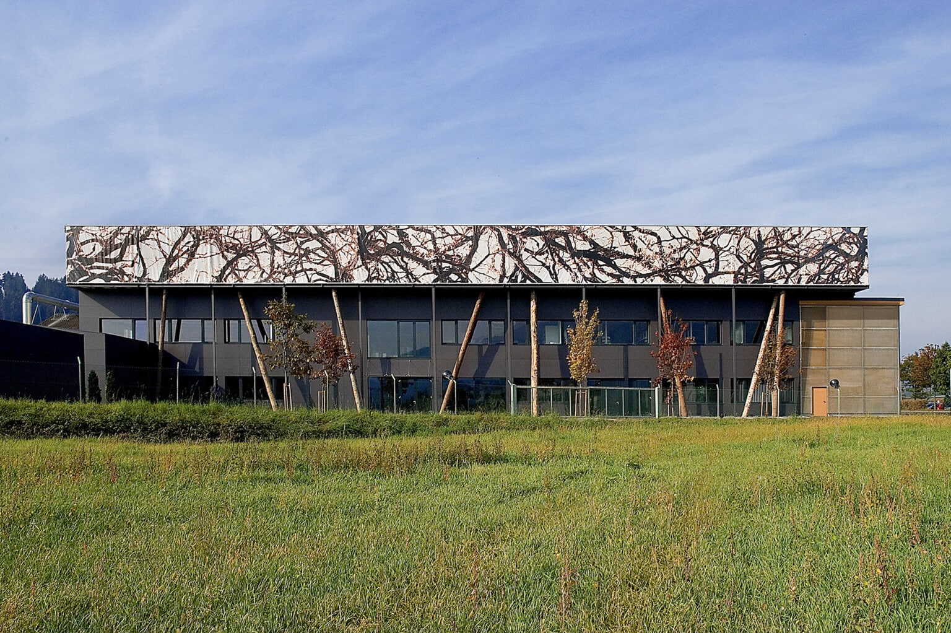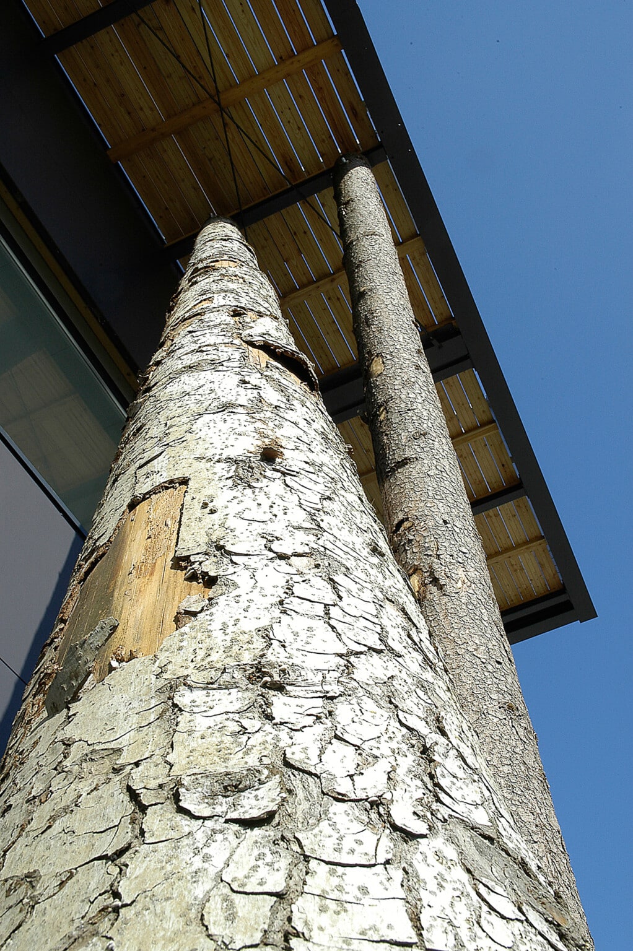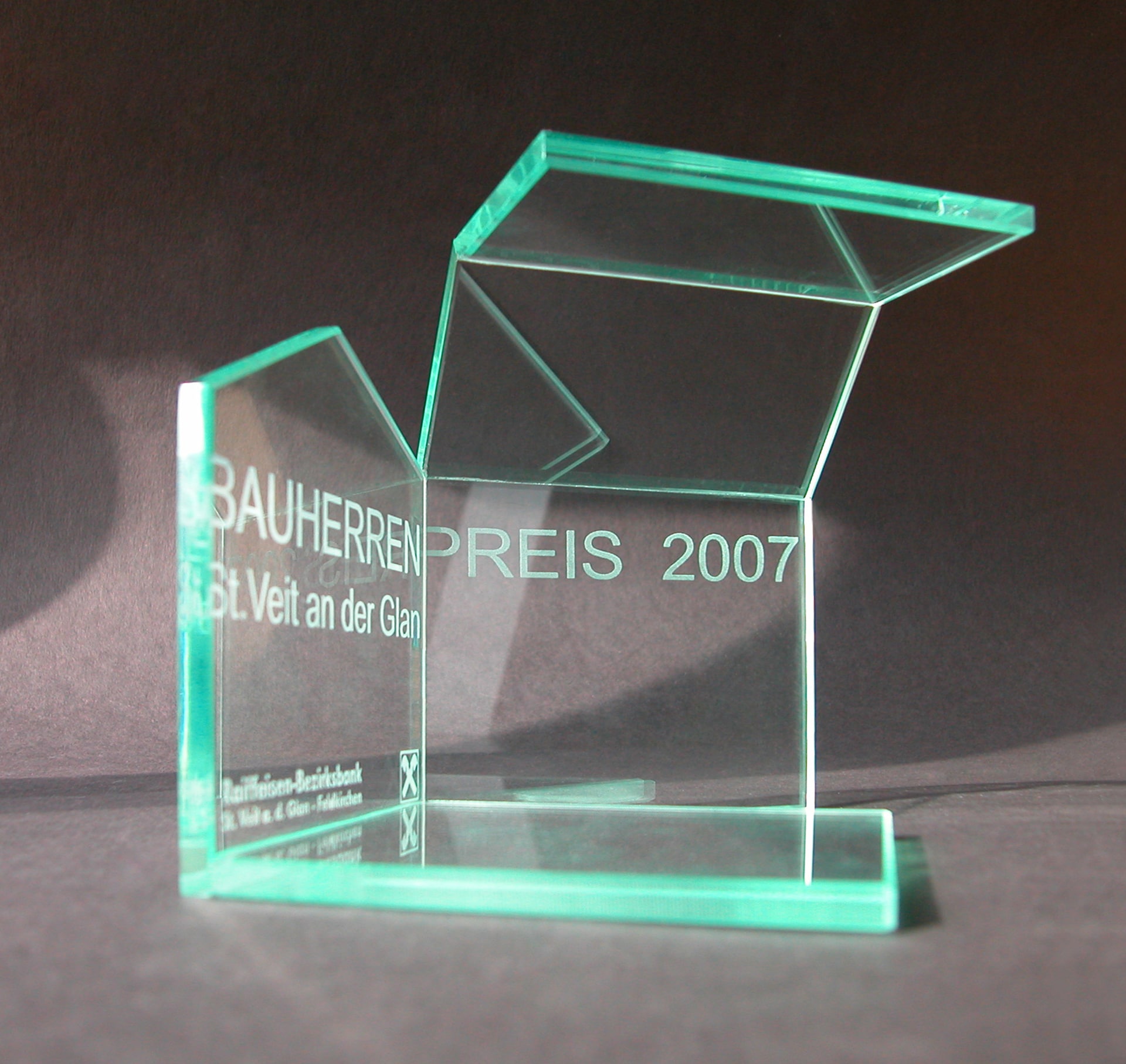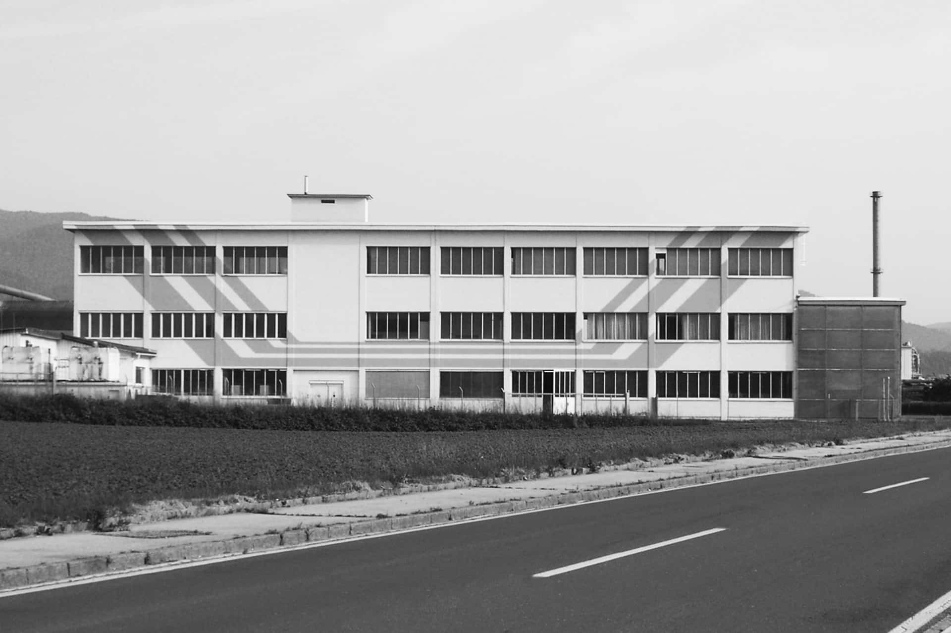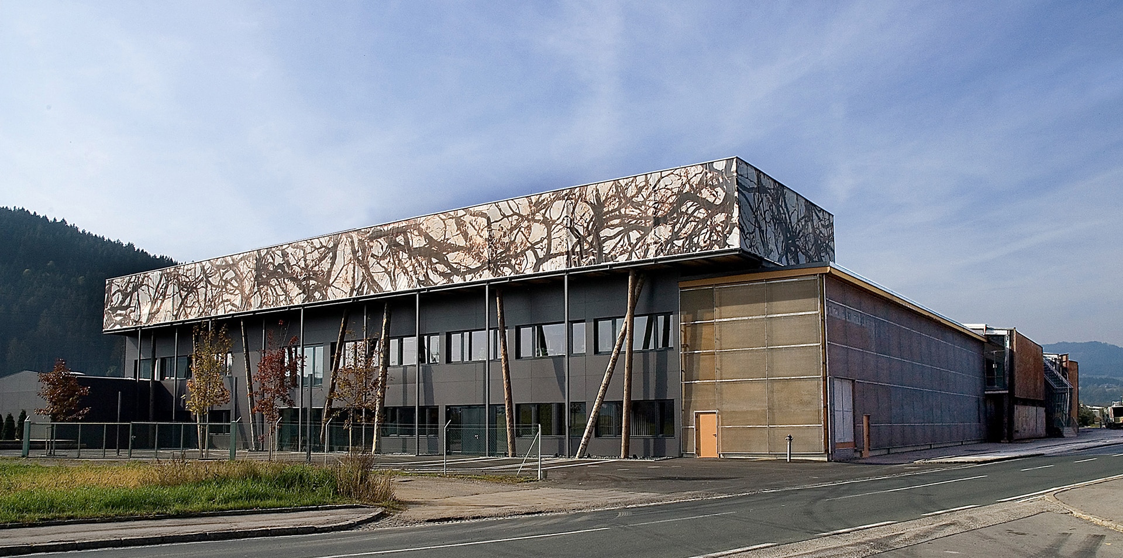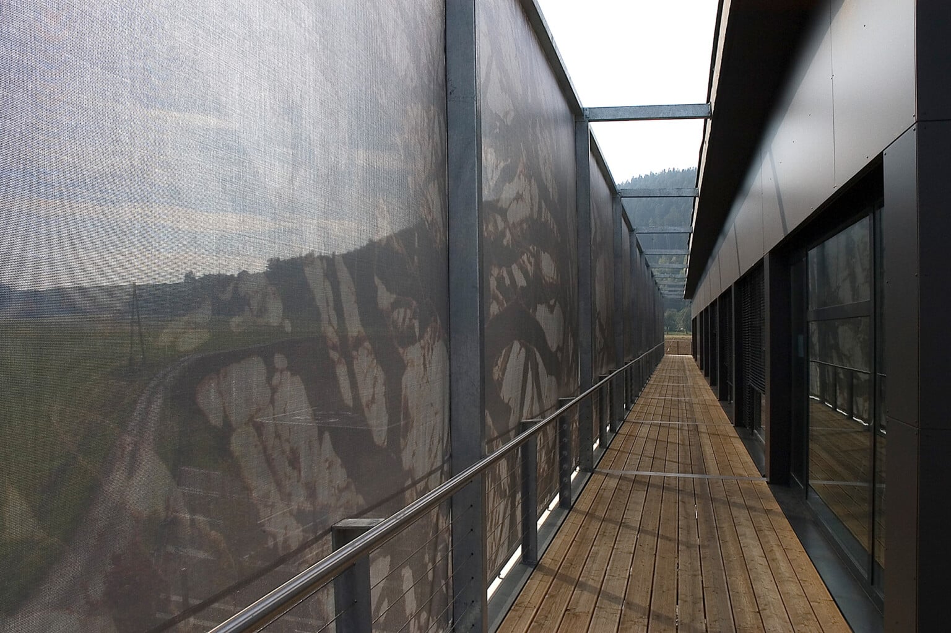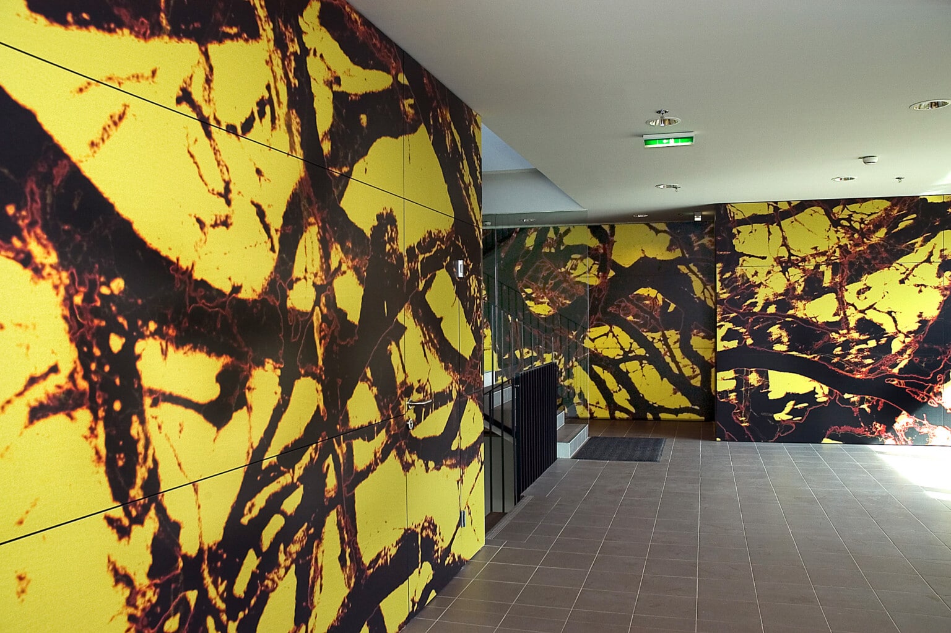Wood Competence Center St. Veit
Year 2007
Category Industry
Location St. Veit an der Glan
Photos Fundermax, spado architects
Description
The task of the project was the conversion of an existing multi-storey warehouse building into a research center for wood and wood-based materials.
The interior of the building is hollowed out and restructured to meet the new requirements.
As the facade of the building, due to its urban situation, has a high communicative power for those arriving in the city from the south, special attention was paid to its design.
The topic of forest and tree as a starting point for the considerations and research work inside the building is taken up and in an abstracted, deconstructed and recomposed form became the new façade and thus the identity-forming element. Graphics and screens: Gernot Steindorfer
