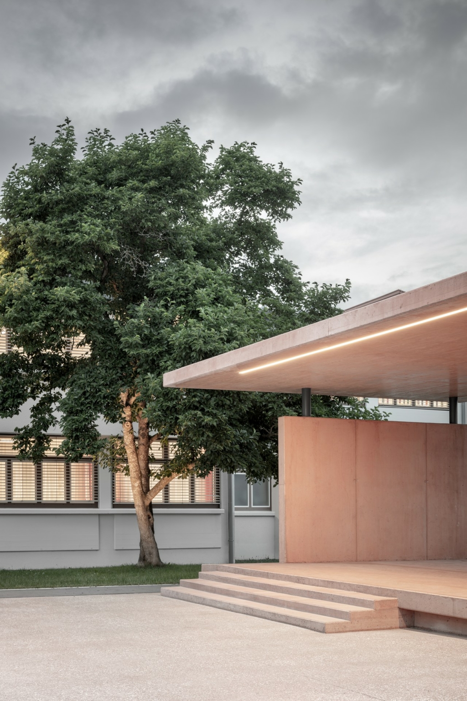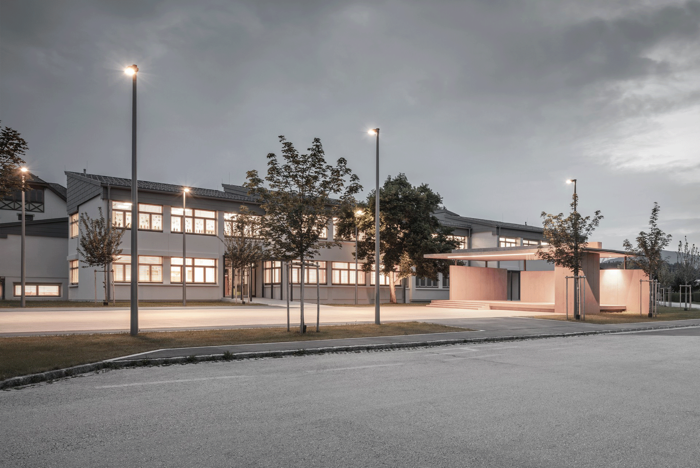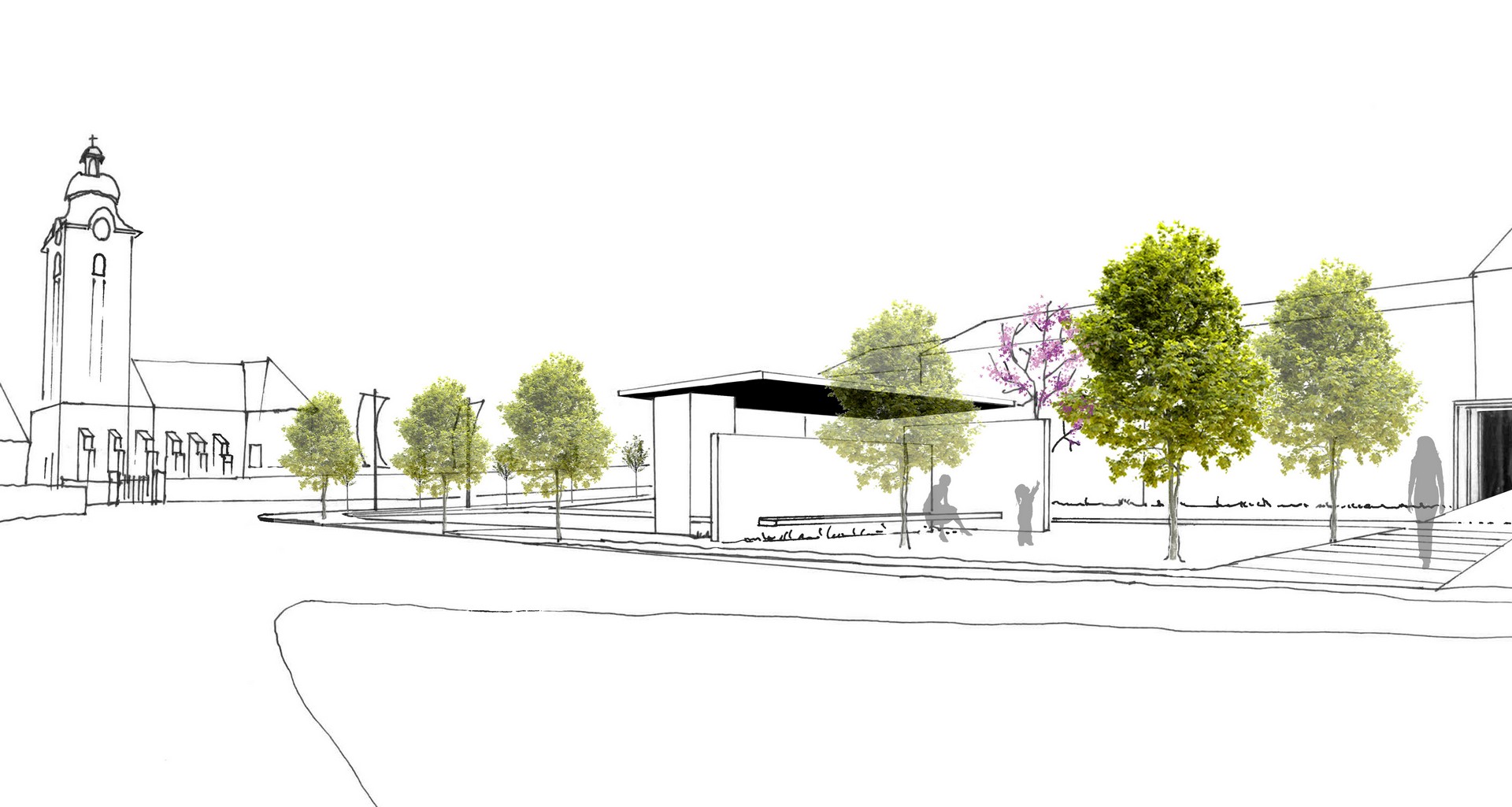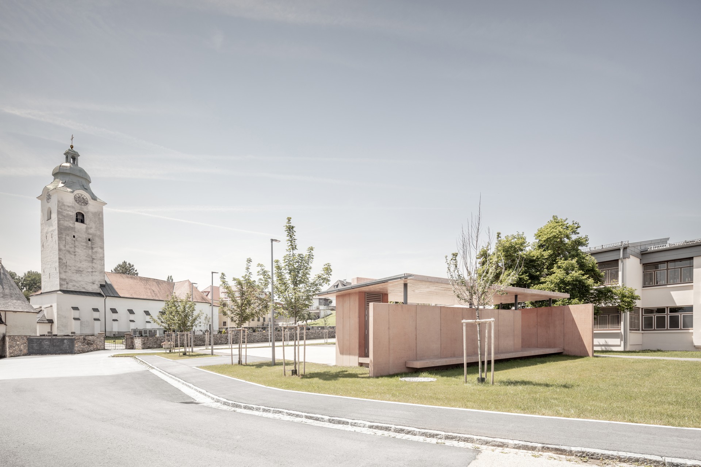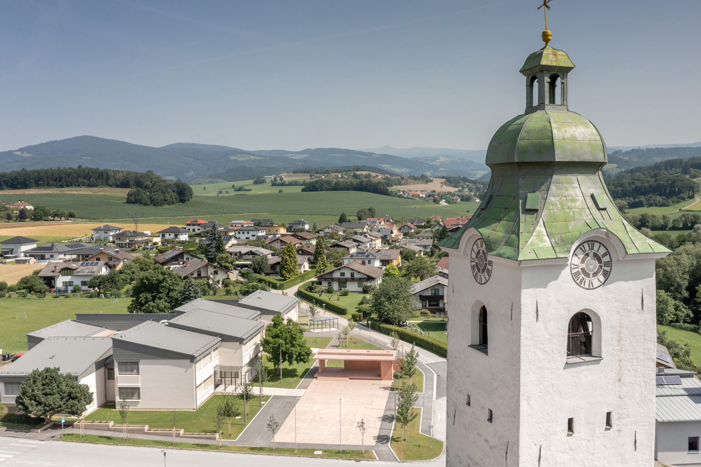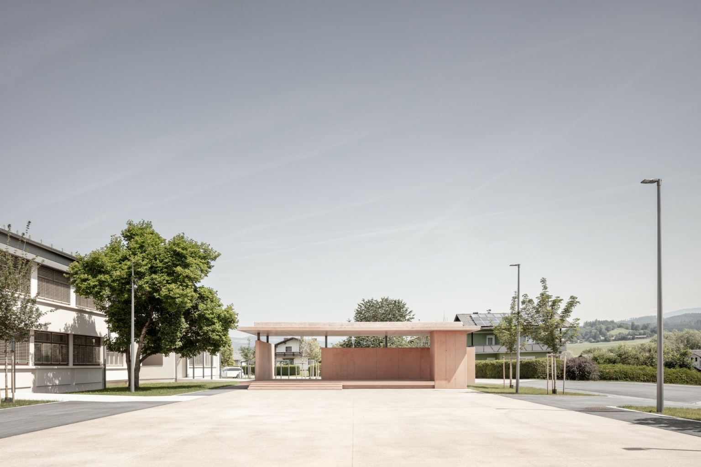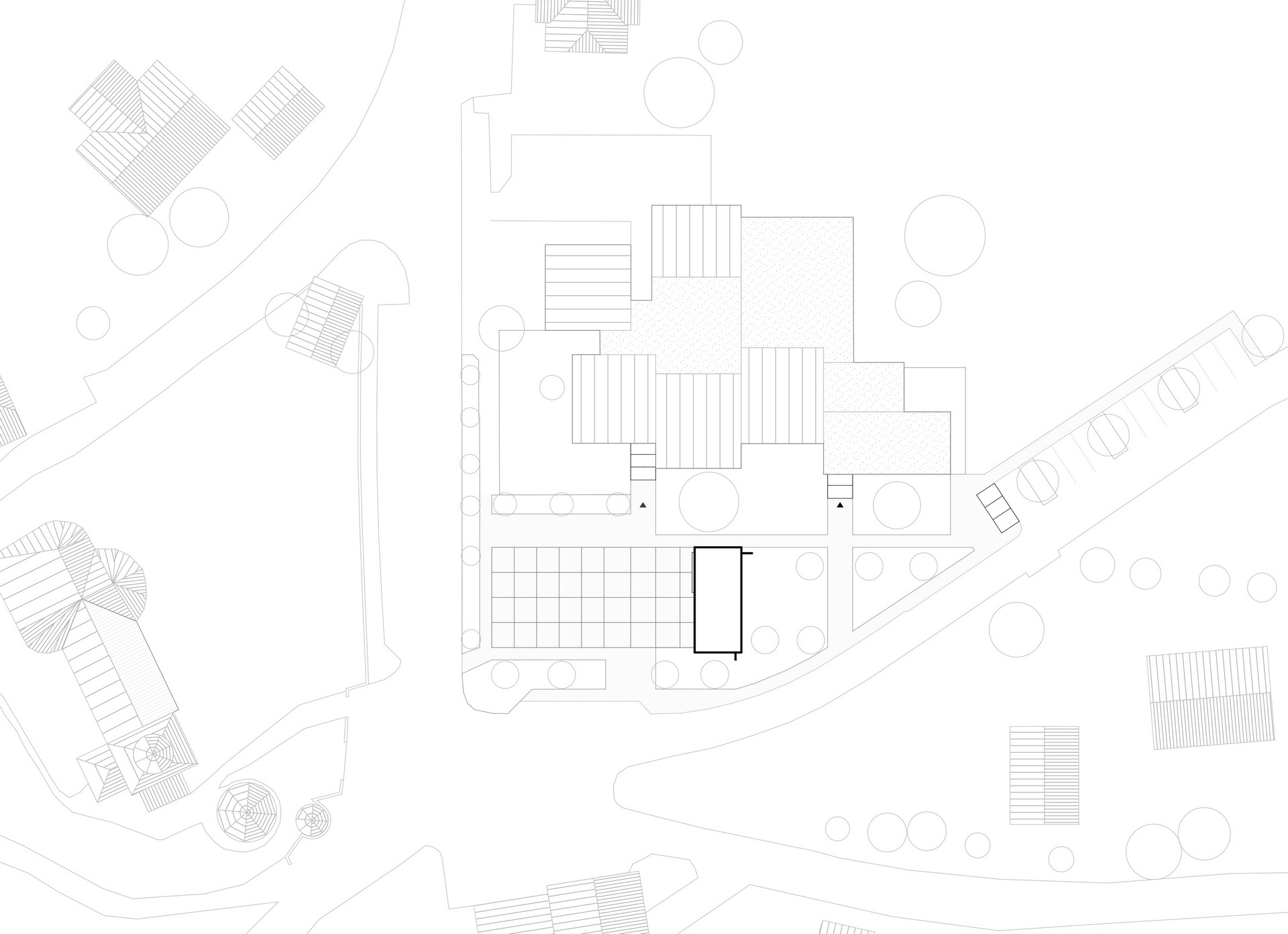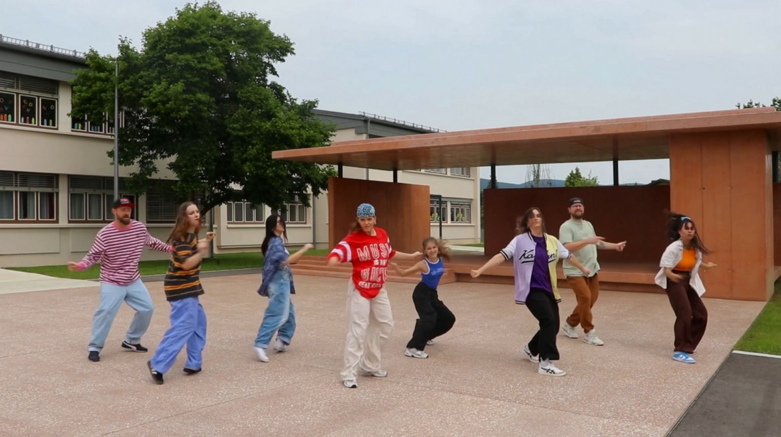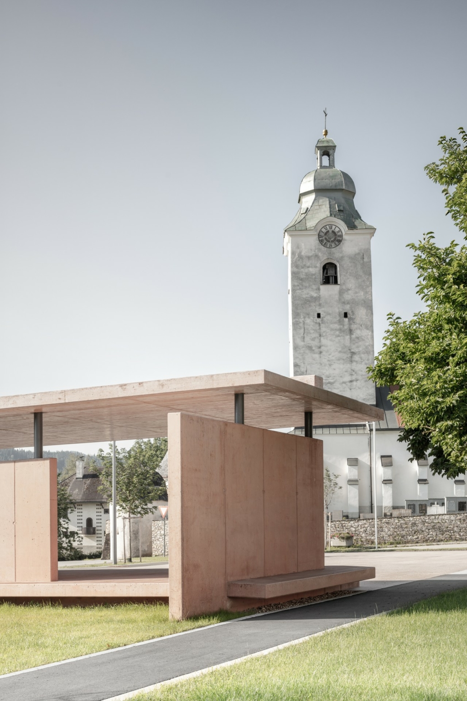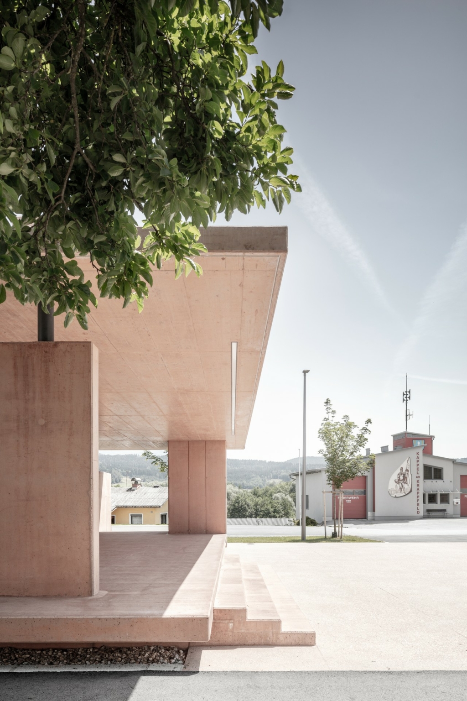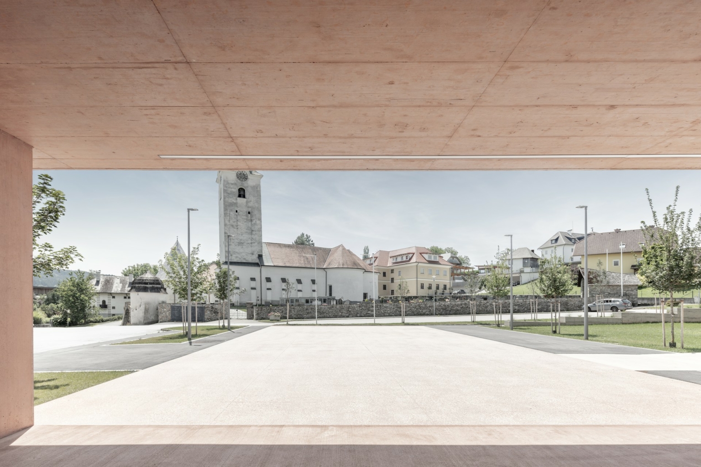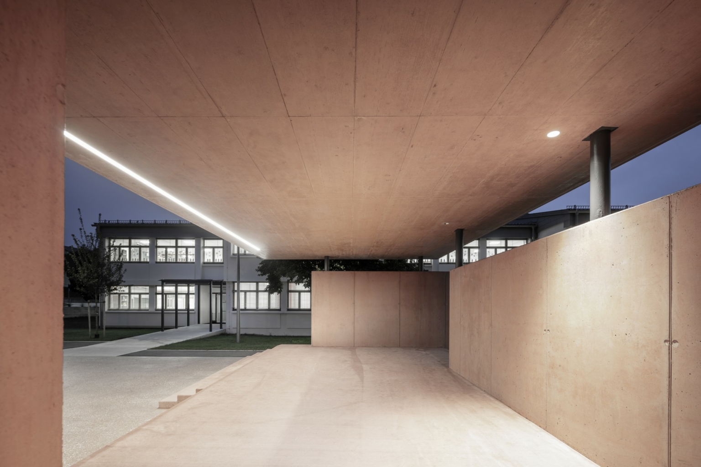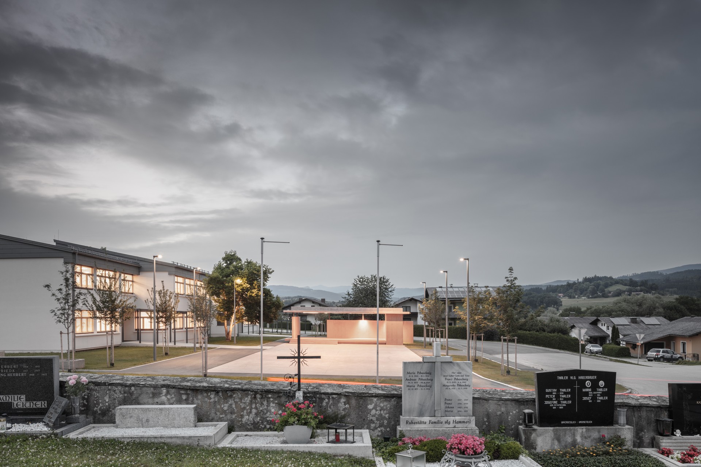Redesign of the town square in Kappel am Krappfeld
Year 2024
Category Public
Location Kappel am Krappfeld
Photos Kurt Kuball
Description
The project is the result of an architectural competition won in 2022.
spado architects were entrusted with the general planning services and implemented the project within one year and within budget.
EXCERPT FROM THE JURY REPORT:
“With his shaping of the square and the planting, the author responds to the historic history of the site. The dimensions of the square are sympathetic and appropriate to the building task.”
GENIUS LOCI
The village of Kappel am Krappfeld is located on a slight hill in the eastern center of the Krappfeld, a wide, relatively flat plain characterized by agricultural crops, which is also known as the granary of Carinthia. The Romanesque choir tower church dating from the 12th century with an adjoining charnel house from the 13th century is historically significant.
Before the renovation, the center of Kappel and the open space between the church, elementary school and fire department was an inhomogeneous area divided into many smaller components that lacked cohesion and generosity.
SITE - BASIC IDEA
The new town square is designed as a 12 x 25 m area, positioned slightly away from the elementary school and the streets and oriented in a north-east-south-west direction. This creates a spacious area between the primary school/kindergarten, fire station and church, which sets the three buildings in relation to each other.
On the north-eastern transverse side of the square, a pavilion-like construction provides the spatial closure of the square on this side. This pavilion is planned as an open structure consisting solely of wall and ceiling panels and serves as a multifunctional weather protection, waiting area, stage, etc.
This results in four spatial enclosures for the square, with the main focus on accentuating the view of the church as an identity-forming element of the site.
The square is framed by small-crowned, local deciduous
trees, which form a permeable spatial boundary and set color accents during the course of the year with their different flowering, foliage and autumn colors.
FUNCTIONS
The square is designed as a monolithic, colored and bush-hammered concrete surface. The reddish-brown color lends warmth to the surface, while the bush-hammered surface ensures slip resistance and a pleasant feel.
In combination with the pavilion, which is also made of dyed concrete and forms a permeable boundary to the north-east, this creates a multifunctional space that can be used for both everyday activities and events.
ARCHITECTURE
In combination with the surrounding green spaces, which have been cleared of shrubs, and the open pavilion structure, which is divided into slices, the large-format slabs of the square create a sense of spaciousness and expanse and thus tie in with the expanse and openness that characterize the landscape of the Krappfeld. A grass bed along the footpath in the west is reminiscent of the surrounding grain fields.
