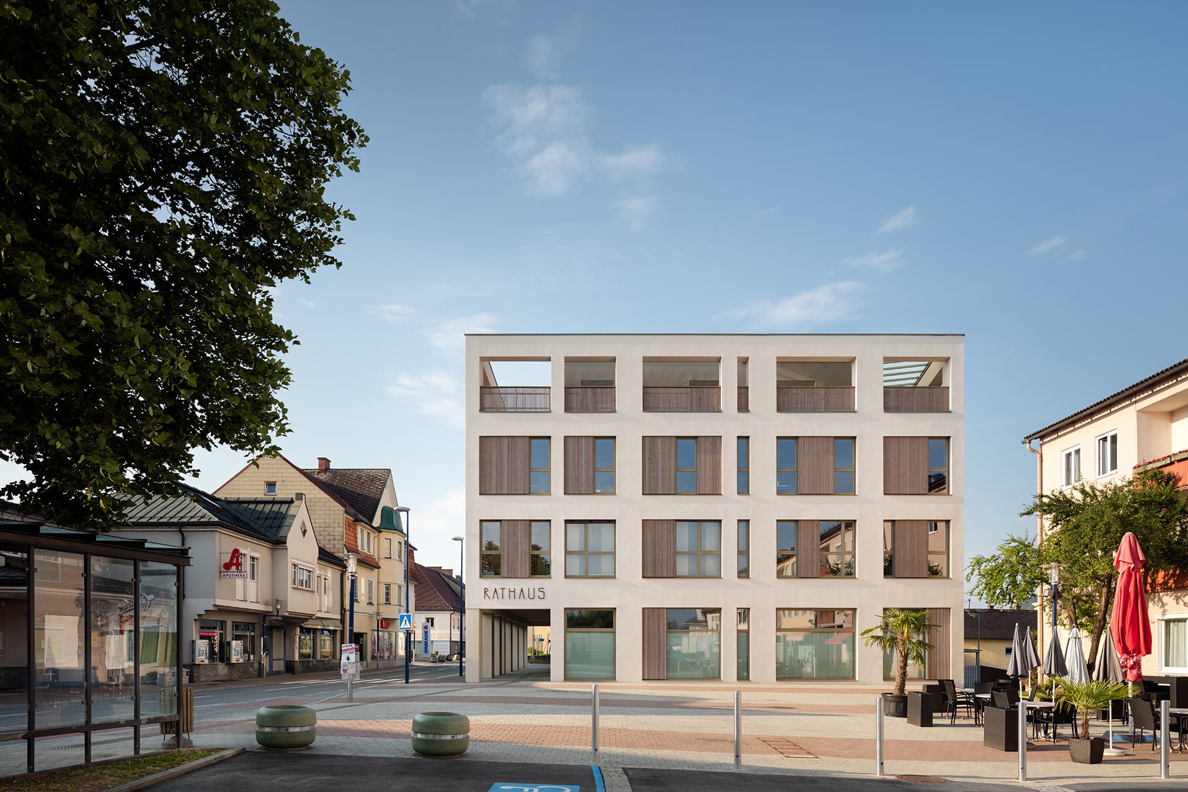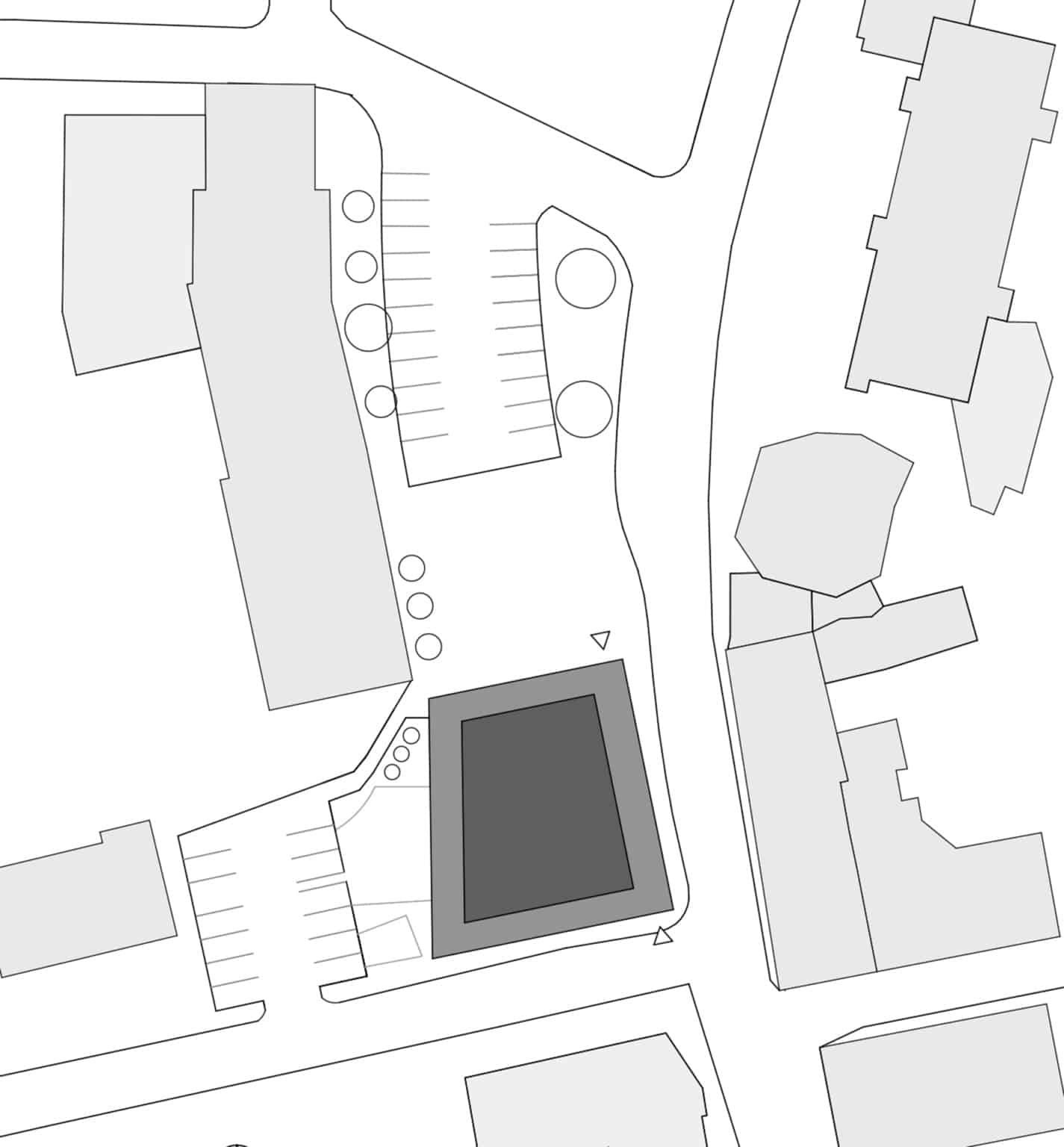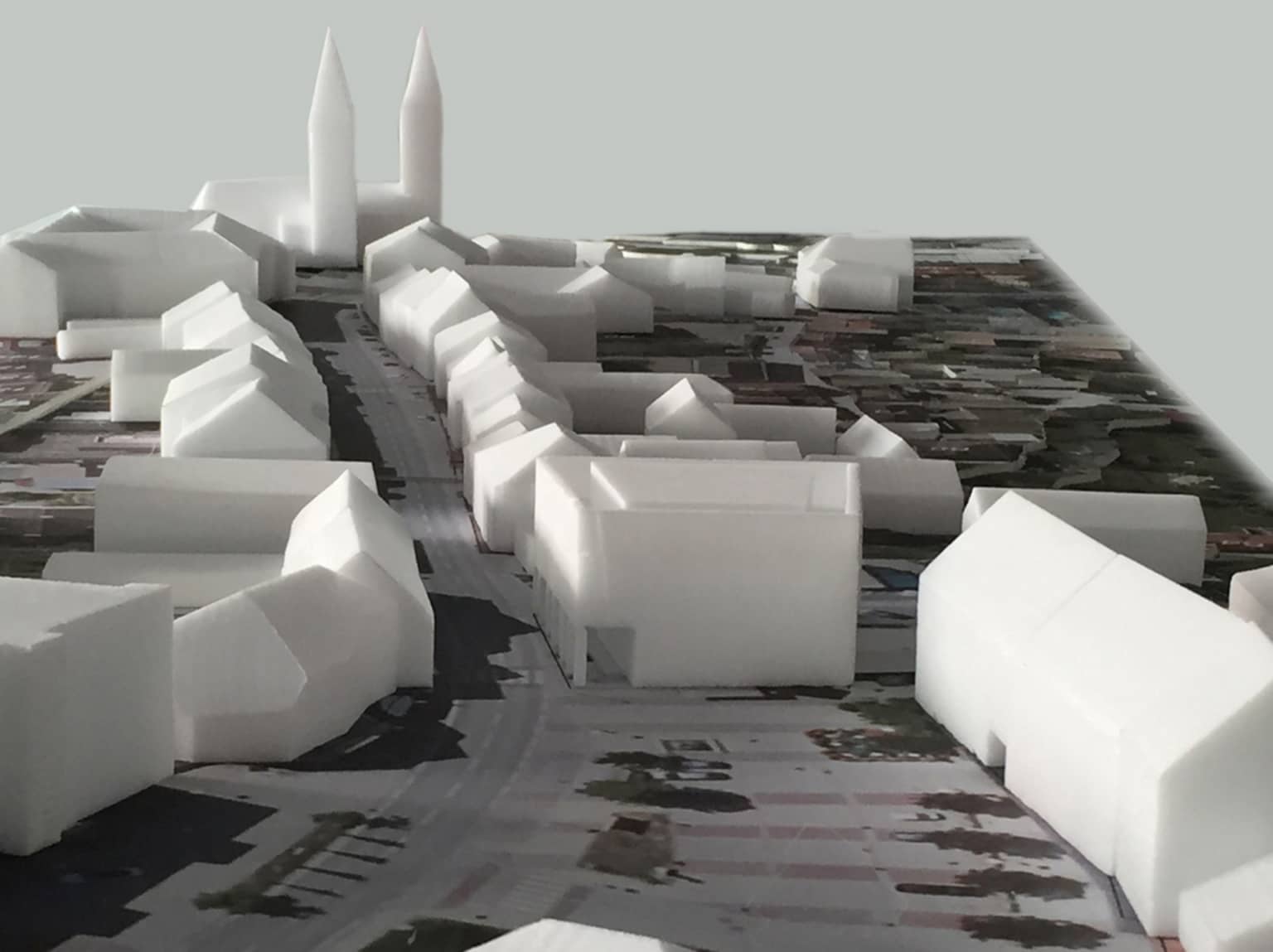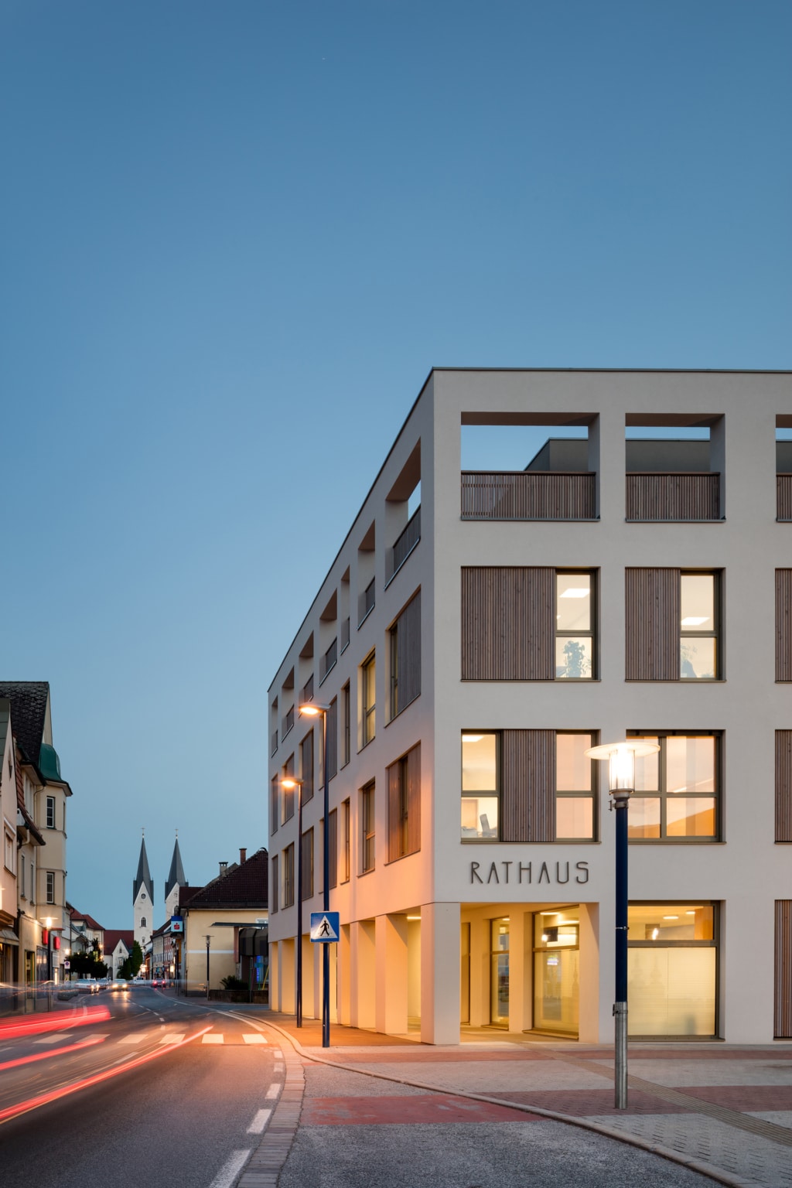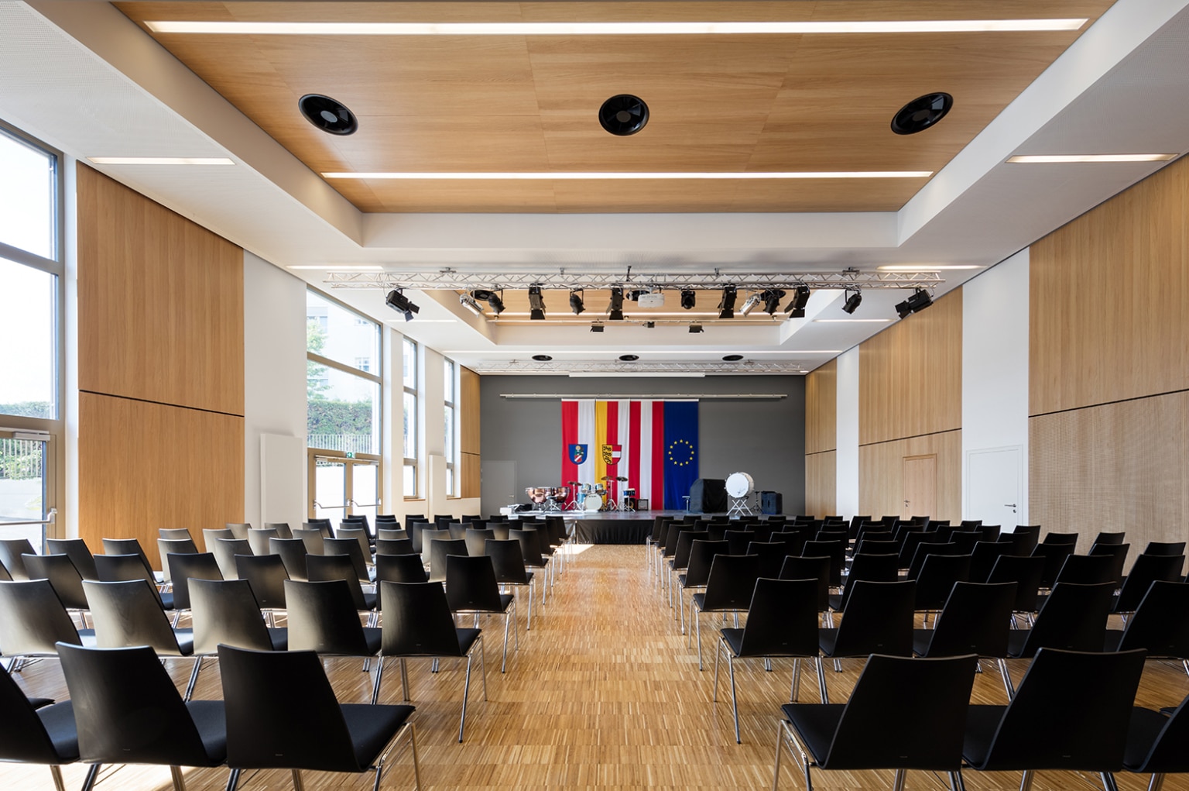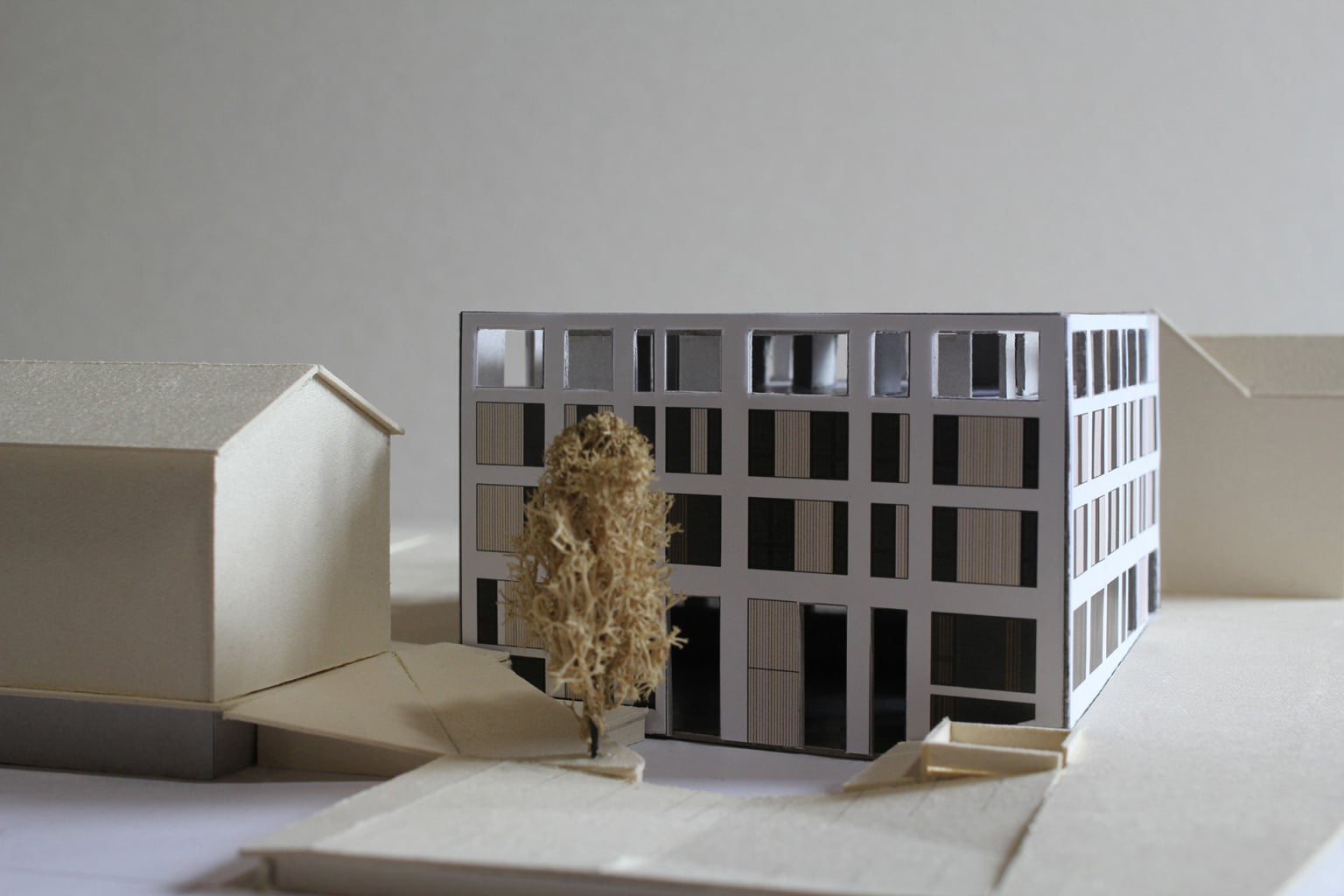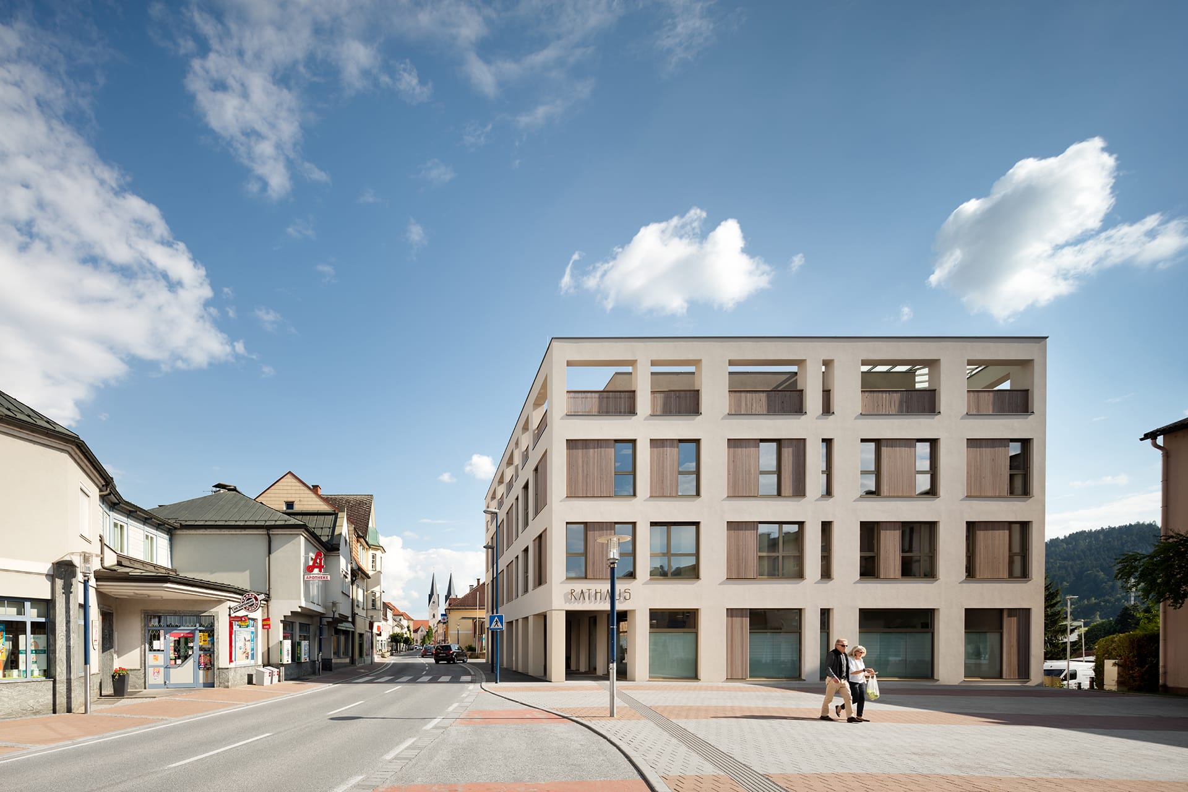Sankt Andrä Town Hall
Year 2017
Category Public
Location Andrä im Lavanttal
Photos Kurt Kuball
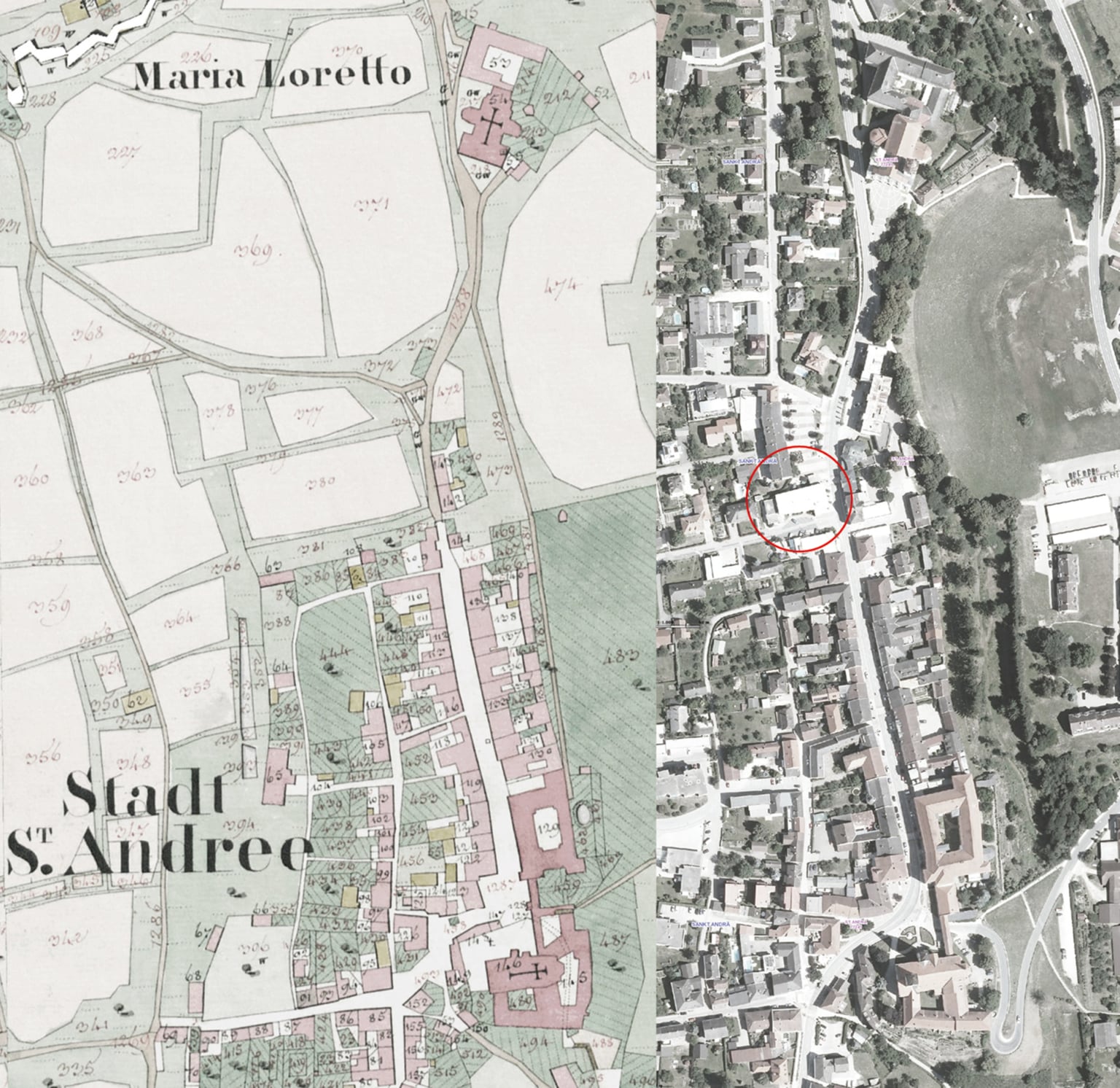
Fig. 1
St. Andrä in the 19th century, Franziszeischer land register, source: Kagis Kärnten
Fig. 2
St. Andrä today with the marked position of the new community center, source: Kagis Kärnten
Description
invited competition, 1st place
Nomination for the Carinthian State Building Award 2017
St. Andrä im Lavanttal has a historic town centre, which has been emptied over the past 50 years by the settlement of retail centres far from the centre and the progressive urban sprawl on the outskirts of the city.
In addition to the local cathedral and the basilica of Maria Loretto, the town hall was placed as the third massive building in this previously undefined area of the old town.
There is a visual narrowing of the street space, which leads to slowing down motorized traffic, and the square is given an adequate volume of buildings, which makes it the main square. A passage was created for pedestrians, in order to connect the Old Town with the main square.
The building incorporates the Sankt Andrä borough premises, an event hall to hold 300 people, the office of a civil engineer and 3 apartments.
The loads of the building are transferred via a framelike building shell. Inside the building, the internal access core was used for load transfer. This allowed a great flexibility in the interior of the building for the further room layout. Filling the exterior load-bearing structure with wood and glass allowed for a quick construction time.
Fig. 3
Due to the open structure of the building and the existing level jump of the west-east inclined plot, the hall could be designed in a way that a direct exit to the the outside is possible in the west.
Fig. 4
Model view. The newly created forecourt on the west provides a greater distance to the commercial buildings or dwellings. Through the decision to position the hall on this spot, the building has gained entrances and exits on each of its sides. It opens up on all sides.
