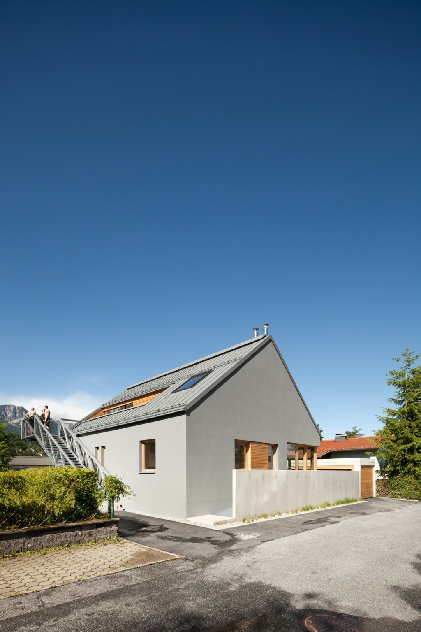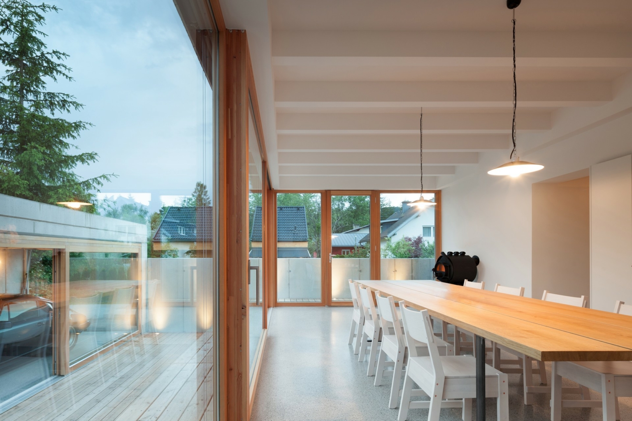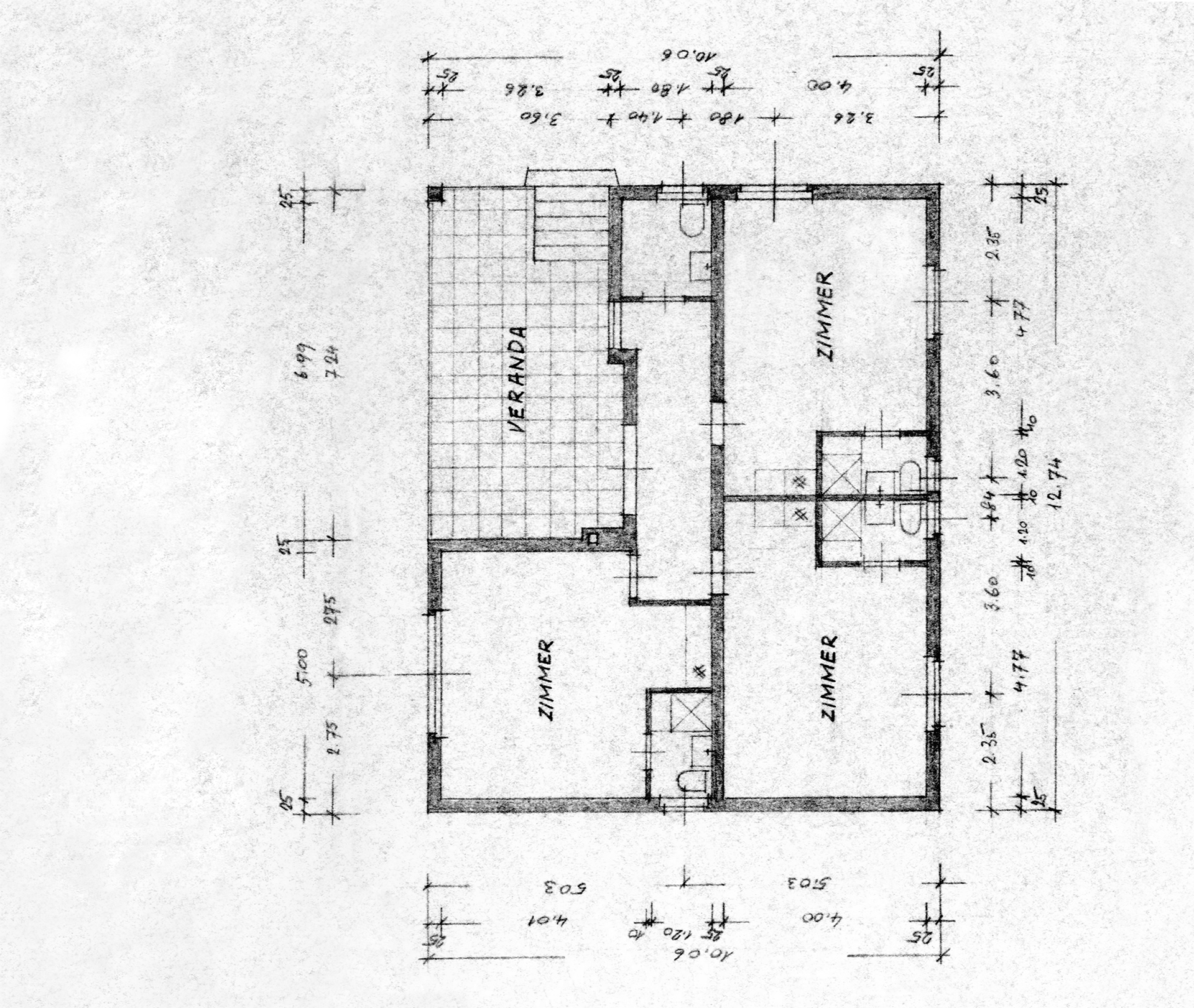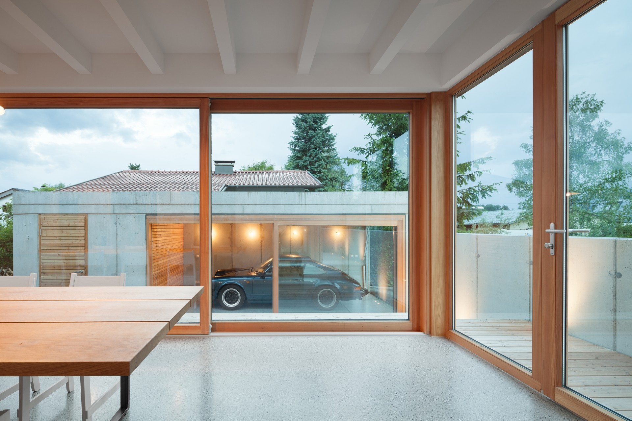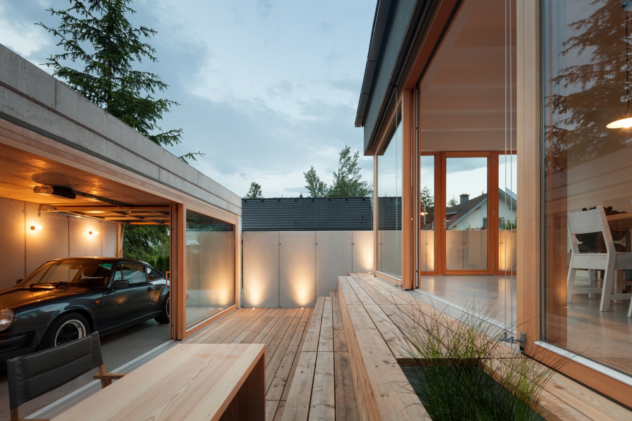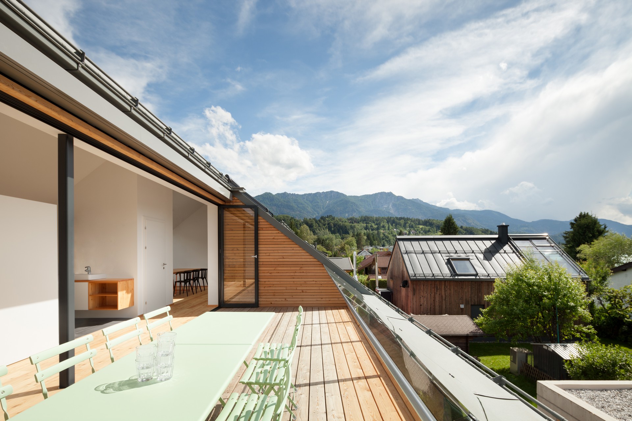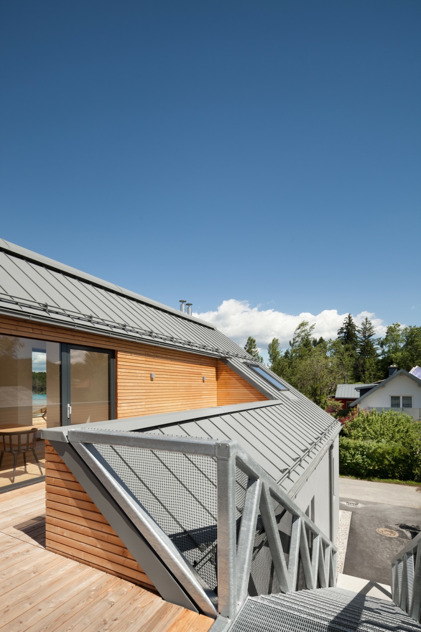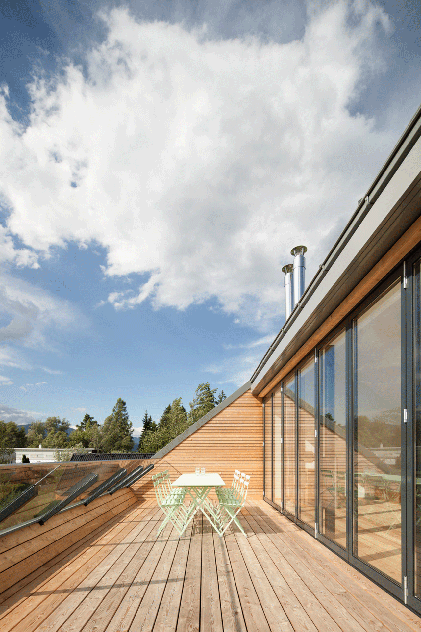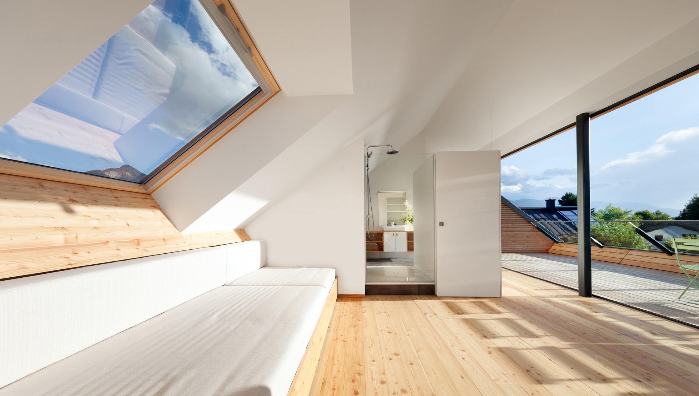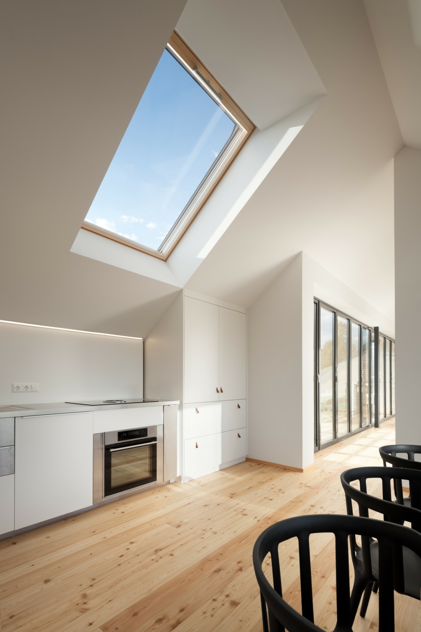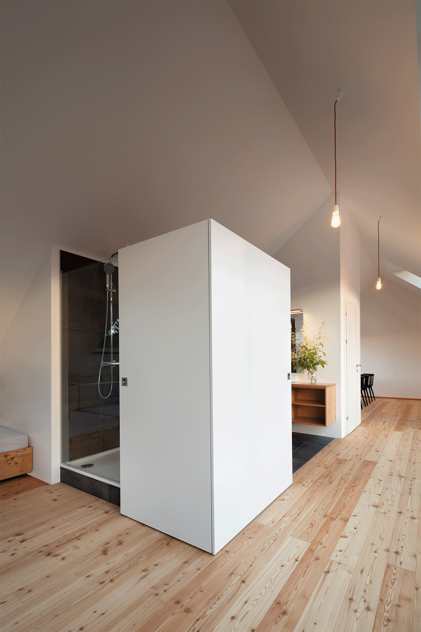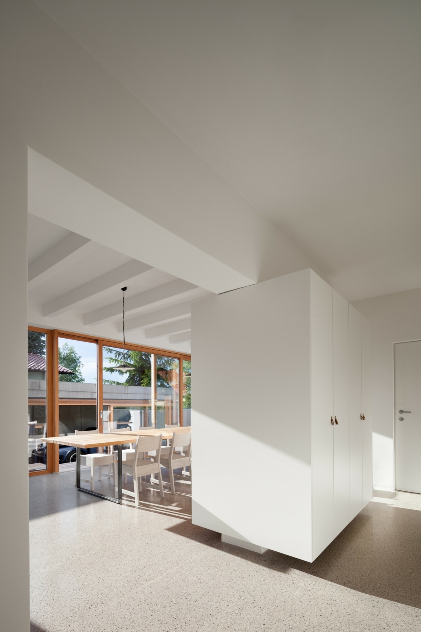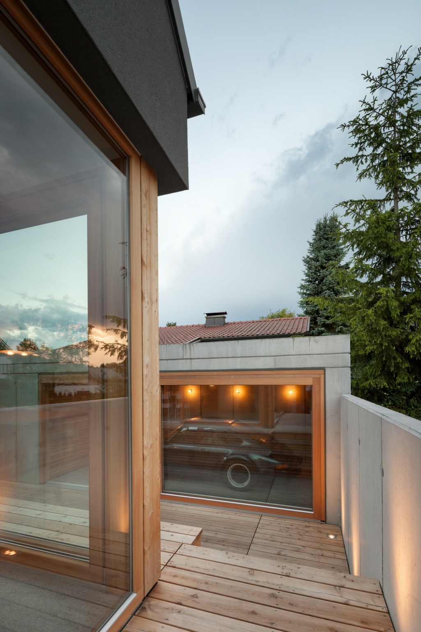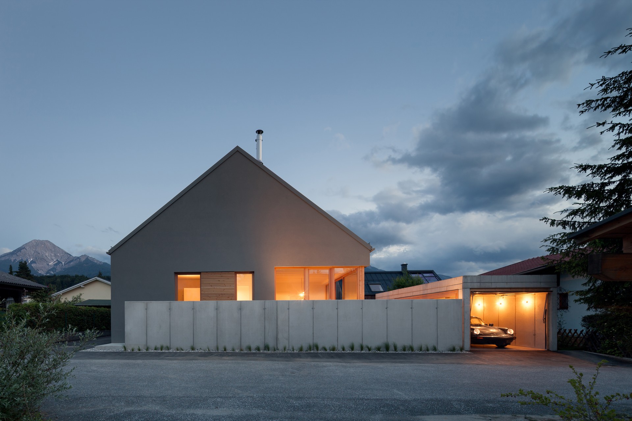lakehouse vacation apartments FIT
Year 2016
Category economy
Location Faaker See
Photos Kurt Kuball
Description
A vacation home consisting of 3 mini-apartments on Lake Faak was completely renovated and extended to include a new residential unit on the top floor.
The newly built apartment is accessed via an external staircase.
The existing loggia on the ground floor becomes an interior space and the new central meeting point for the apartments. A large table and a steel stove provide space and create warmth.
The building structure is soothed by the uniform façade color and the matching sheet metal cladding. Wooden windows and terraces provide warm accents. Only a few materials and colors were deliberately used to create a calm, uniform appearance.
The outdoor facilities are being reorganized. A garage with a large sliding glass wall can be used as a showroom for special cars or as a party room in summer.
The house and garage span an inner courtyard between the two clear volumes, which is additionally protected by a wall on the street front and whose wooden terraces form a valuable extension of the interior space.
The existing terrace on the ground floor was closed on two sides and thus converted into an interior space. A garage with a garden storage room was built in the north-west of the property.
The resulting inner courtyard was designed as a terraced, multifunctional wooden deck.
