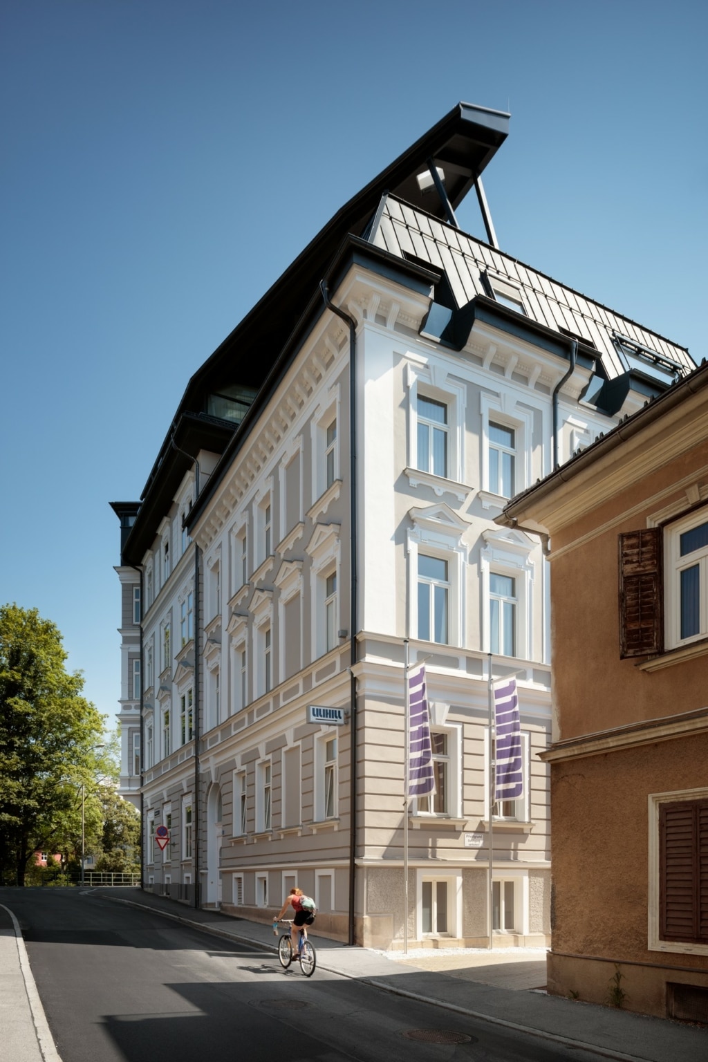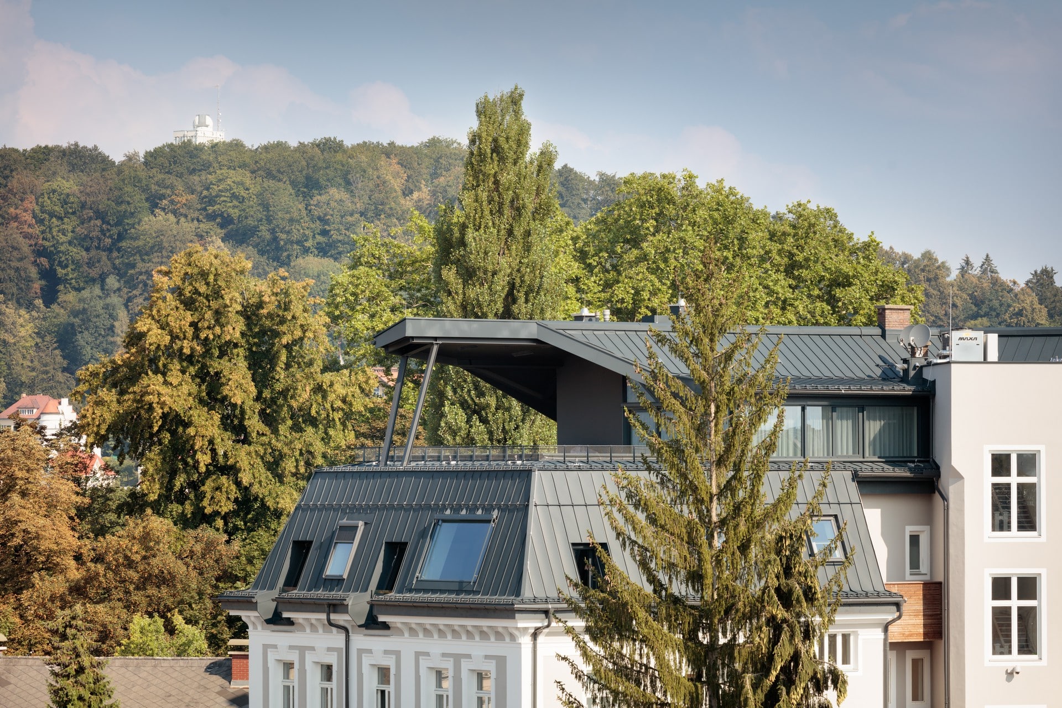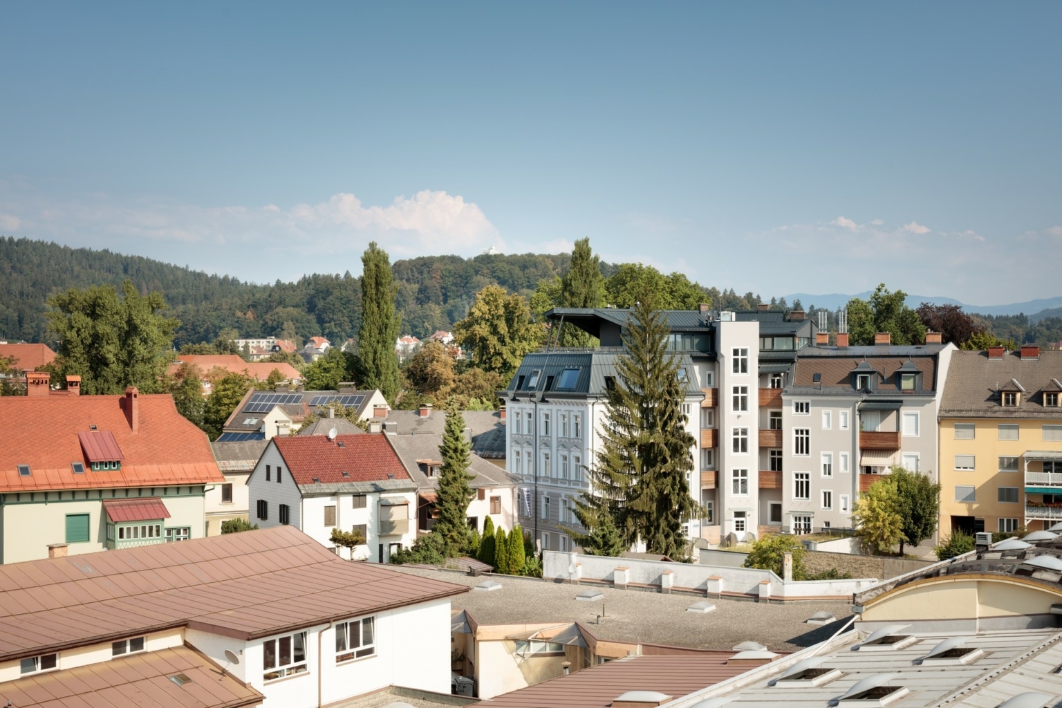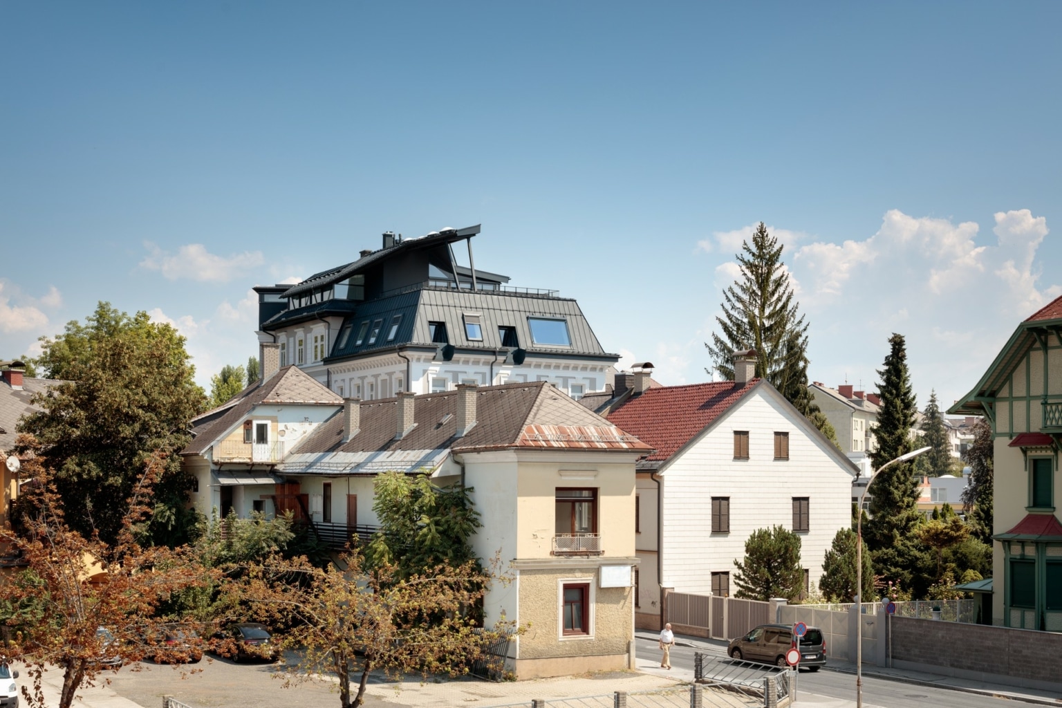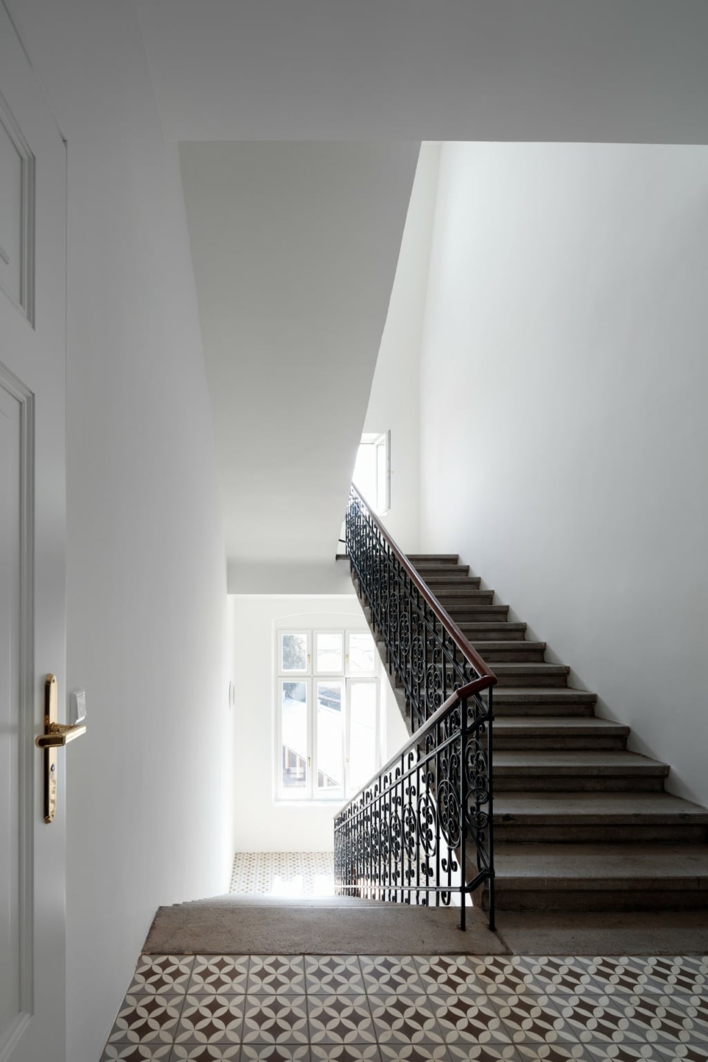VIS – Lilihill Klagenfurt
Year 2018
Category economy
Location Klagenfurt am Wörthersee
Photos Kurt Kuball
Description
TWO APARTMENT BUILDINGS OR THE STRENGTHENED CITY CENTER
Historically, Villacher Strasse is an important westbound exit road towards Lake Wörthersee, starting at „Villacher Tor“ on the former city wall of Klagenfurt. The „Villacher Vorstadt“ which is part of the historic city of Klagenfurt stretched out here. Adjacent to the „Villacher Vorstadt“ further settlement areas emerged in the 18th century.
Today‘s Villacher Strasse is partly lined with Biedermeier buildings and partly with buildings from around 1900.
The construction project includes two apartment buildings on Villacher Strasse. The corner building is a four-storey building used for office and residential purposes. The bay window that rises above the pavement and leads to the attic is striking, as are the triangular gables of the windows on the first floor. The façade is structured by two cornices, one above the ground floor and another above the second floor.
The building adjacent to the south is a residential and office building with a basement, ground floor, first and second floor and a converted attic. The facade division and the facade image is taken over and continued by the corner building. The eaves are at the height of the second cornice of the corner building.
Fig. 1
A wing construction serves as a connecting element for the two buildings, which accommodates the level of the western dormer
and, projecting far to the south, forms a partial roof for the spacious roof terrace.
Fig. 2
The roof landscape was also changed in the course of the roof renovation. To light up the rooms, the existing roof surface opens up in the form of dormers shifted parallel to the roof surface. Large skylights and vertical window slits also provide natural lighting. Towards the south, the existing hip was demolished and the lateral roof areas were brought forward to the south.
The two houses were revitalized from the ground up and equipped with a central lift serving both buildings.
The revitalization of the two apartment buildings has had a positive impact on the city in many ways. The historically grown and identity-giving Villacher Vorstadt will be strengthened. The mixture of apartments and offices enlivens the inner city. The contemporary expansion of the attic connects the two buildings to form an ensemble. The new roof made of dark standing seam sheets nestles like a delicate skin over the two apartment buildings.
The newly created usable area ensures a tolerable and sensible compression towards the inside.
