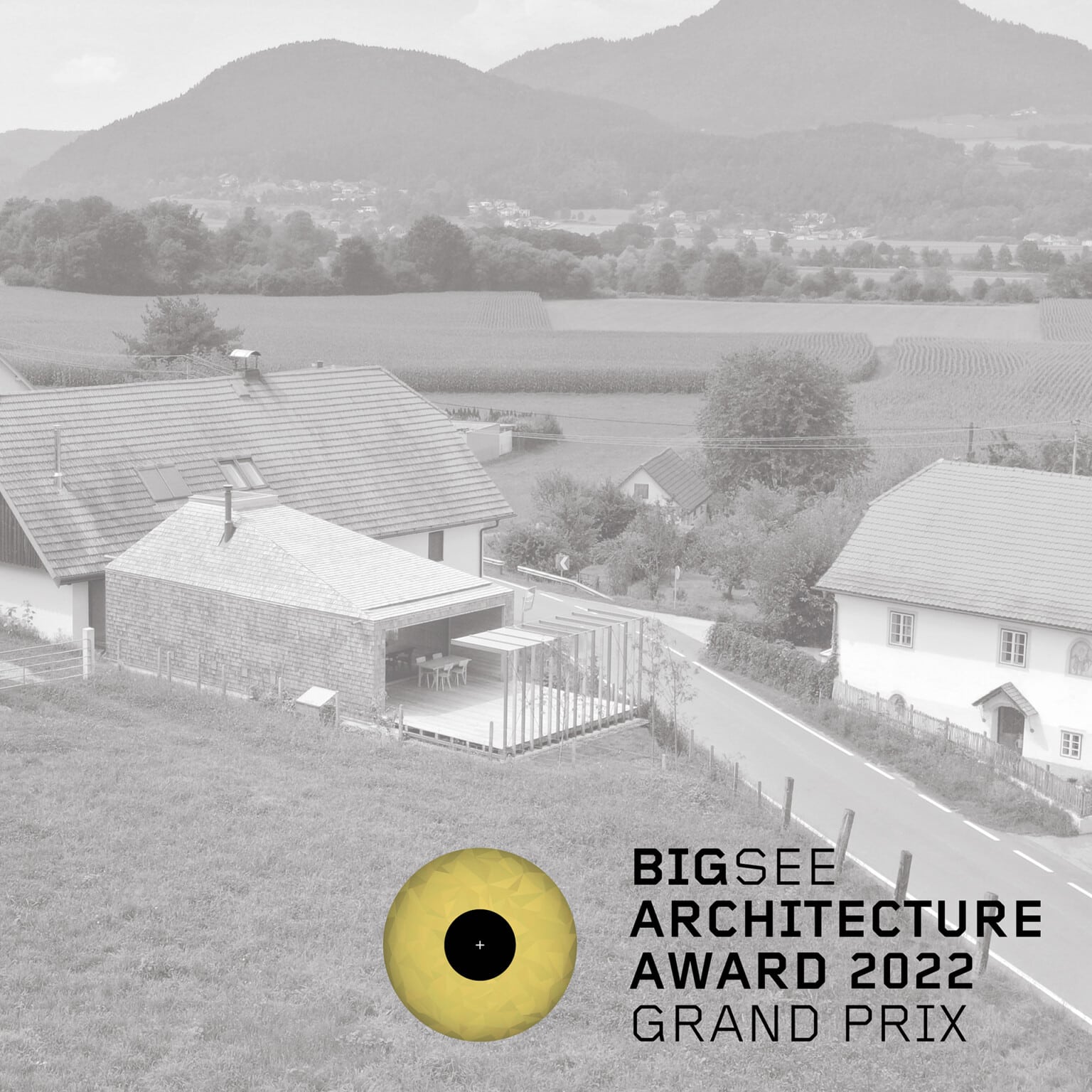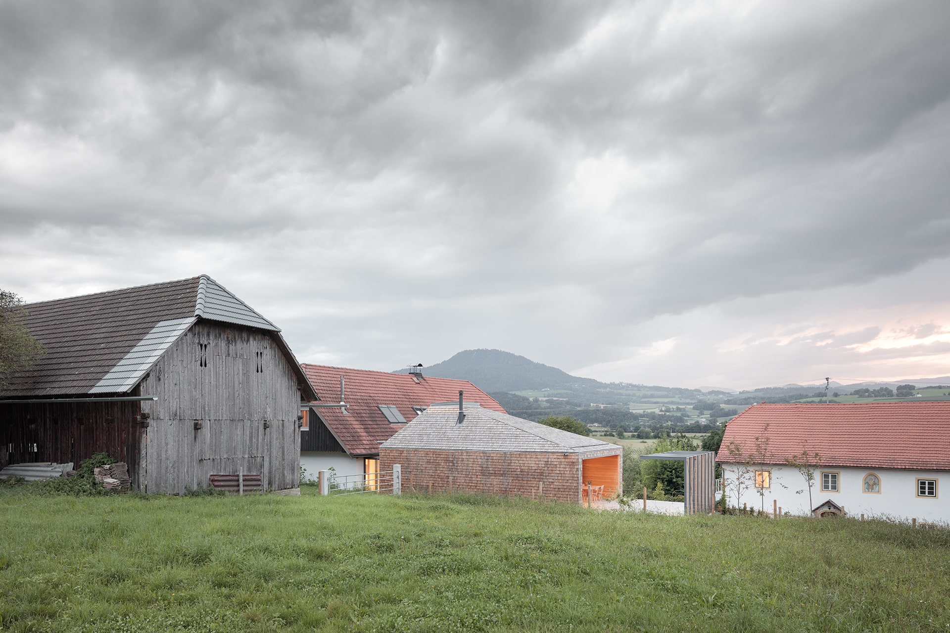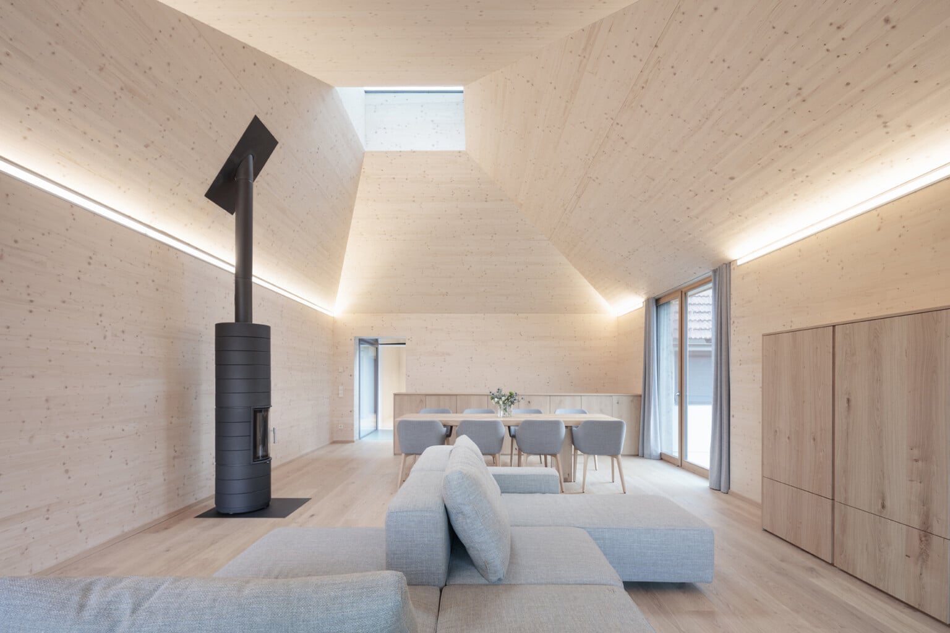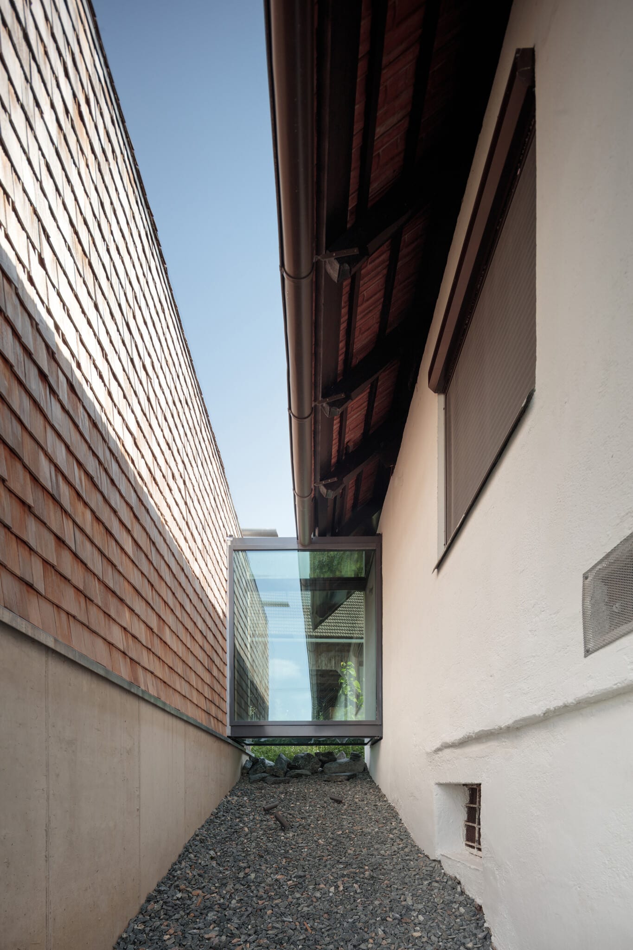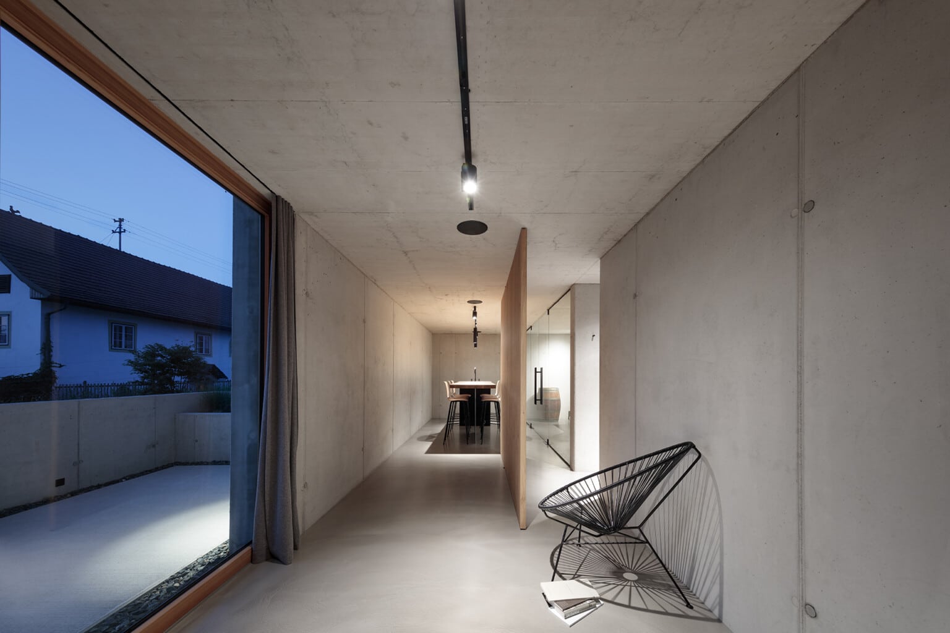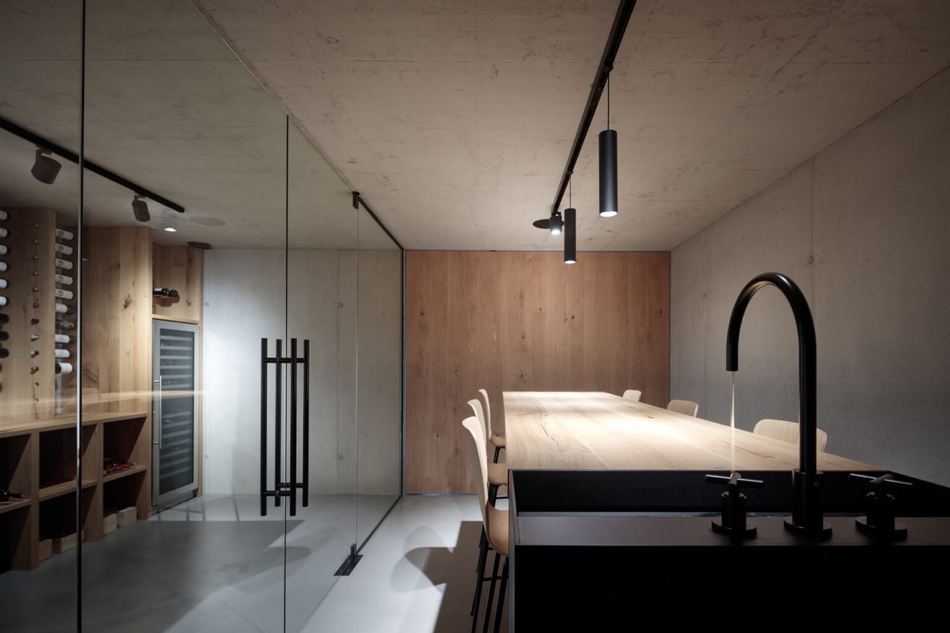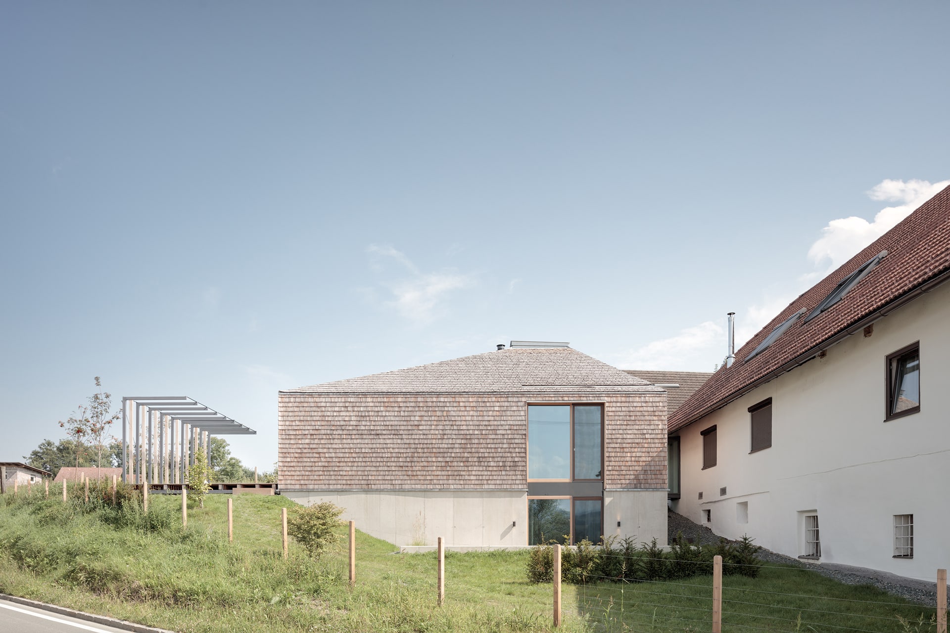addition SAL
Year 2020
Category private
Photos Kurt Kuball
Description
The addition is a spatial extension and supplement to the existing residential building that is located in a village featuring traditional houses with gabled and hipped roofs.
The new building evolves from the tradition of the historical order and yet it presents a completely new interpretation.
On both levels, the supporting elements are visible. Touching the ground and blending into the terrain, a double-edged concrete base constitutes the support for the ground floor made of cross-laminated timber. Resting on the walls, the panels transition into a hipped roof structure whose upper closure is a skylight. The zenith light illuminates the room and draws the contours sharply. The tent-like structure creates a sublime sense of space.
