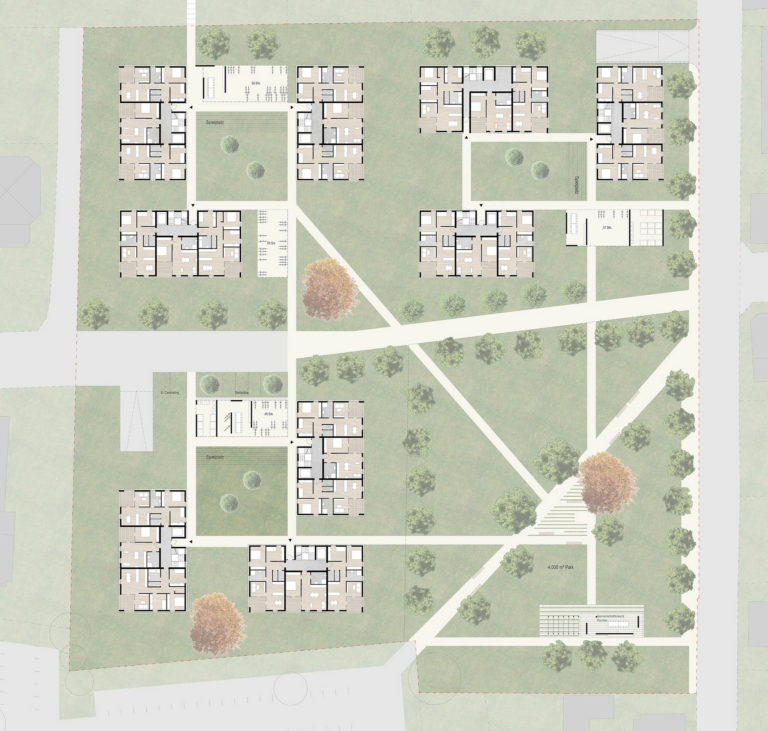
Competition residential complex Billrothstraße, 3rd prize
The plot to be built on is located in the Klagenfurt district of St. Ruprecht, southeast of Klagenfurt city center...
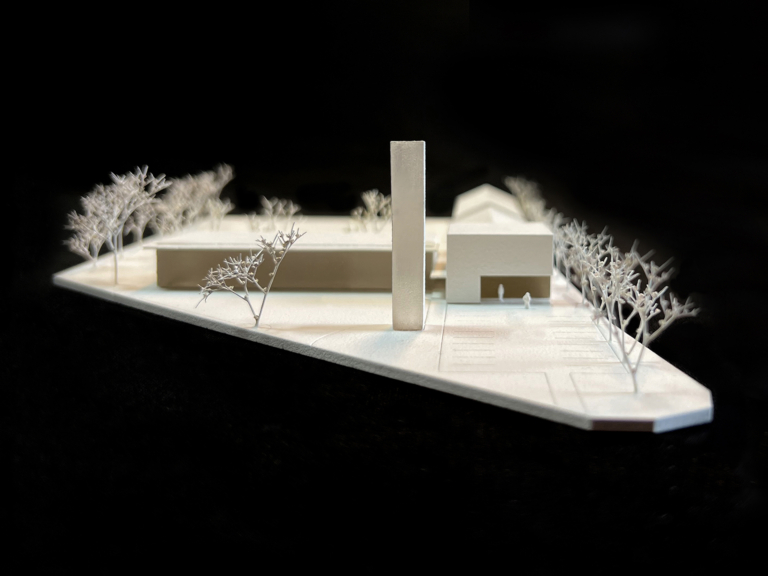
Competition for the construction of a new fire station and conversion of the Friesach municipal depot: 1st prize
Exerpt from the jury report: “The new fire station is located in the south of the property...
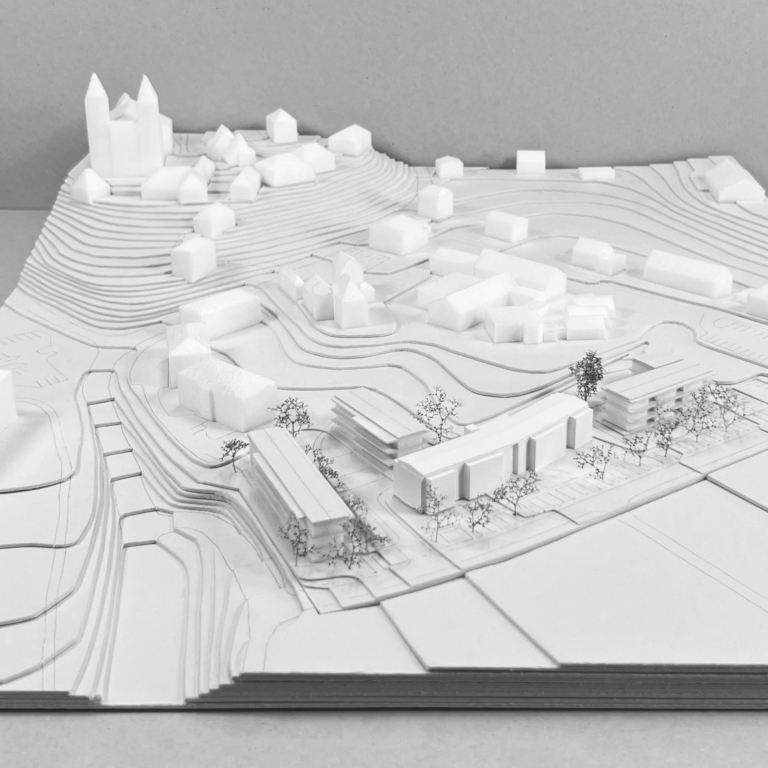
Competition residental development Rudolf Lenthe Strasse, Maria Saal: 1st prize
spado architects won the invited, single-stage realization competition.
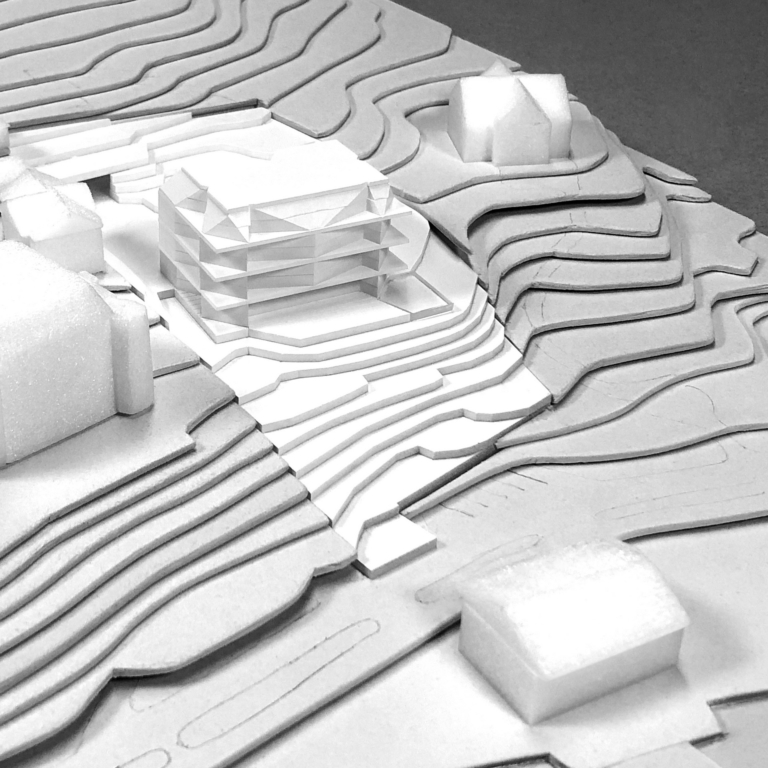
Competition entry Waldvilla in Velden am Wörthersee
A contemporary reinterpretation of the historic Wörthersee villas is planned on the footprint of the existing Waldvilla.
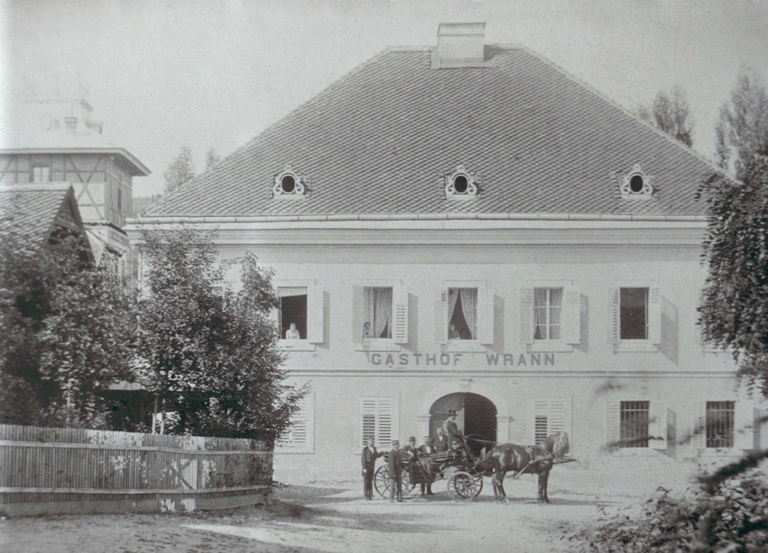
Alte Post Velden: 1st prize
Invited, single-stage realization competition: Redesign of commercial and residential property Alte Post / Wrann
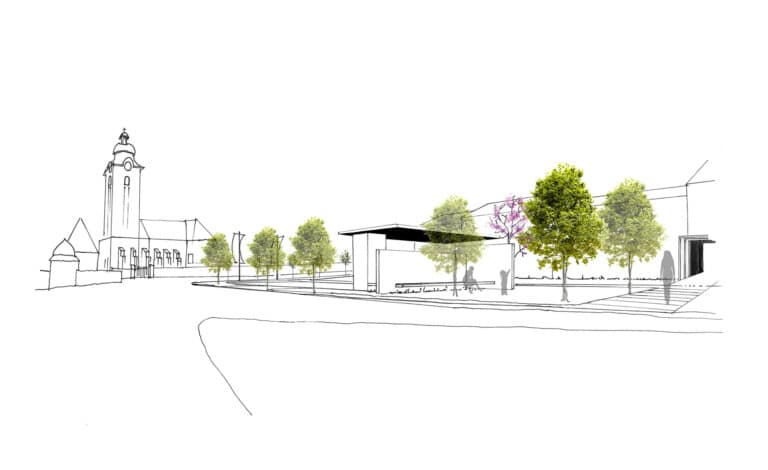
Design of the square in Kappel am Krappfeld: 1st prize
In combination with a pavilion that has a permeable spatial boundary to the north-east…
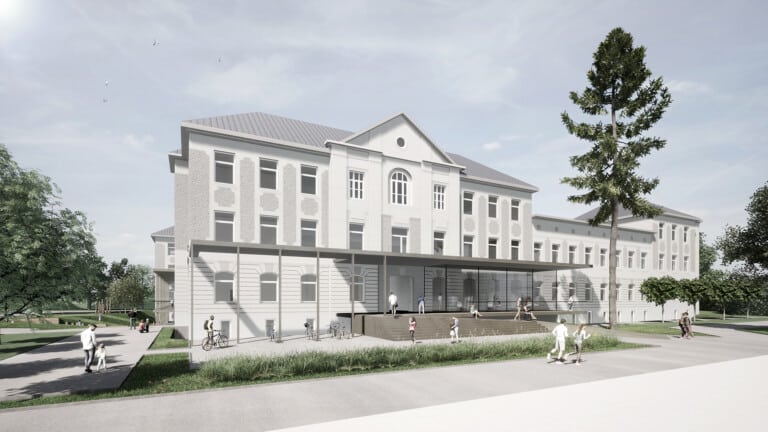
Socio-educational center in Klagenfurt: Recognition with the architects‘ office Roth
Based on the analysis of the existing „Gründerzeithaus“, the qualities should be worked out…
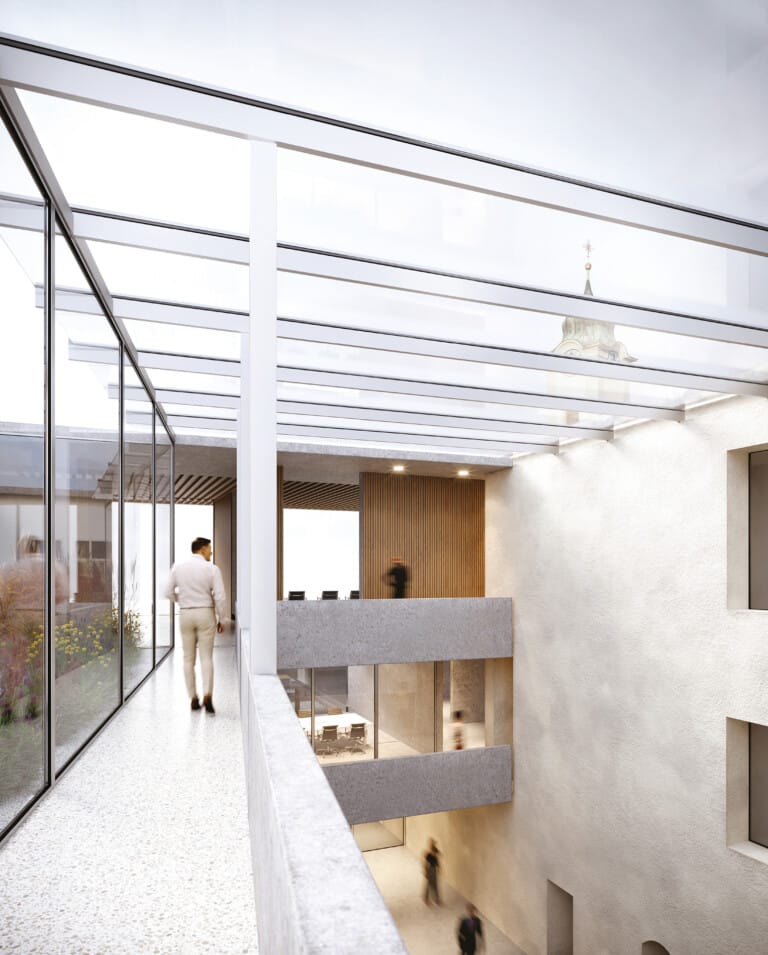
Town Hall Feldkirchen: 1st prize
A spacious and in every sense barrier-free civic center is to be created, with…
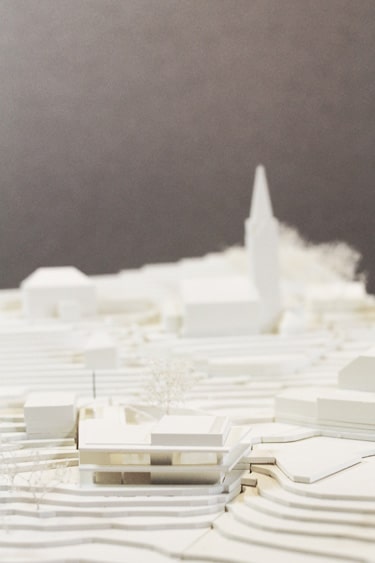
New building in the center of Techelsberg: 1st prize
The new building functions as a space-forming part of the site, with views of the church, vicarage,…