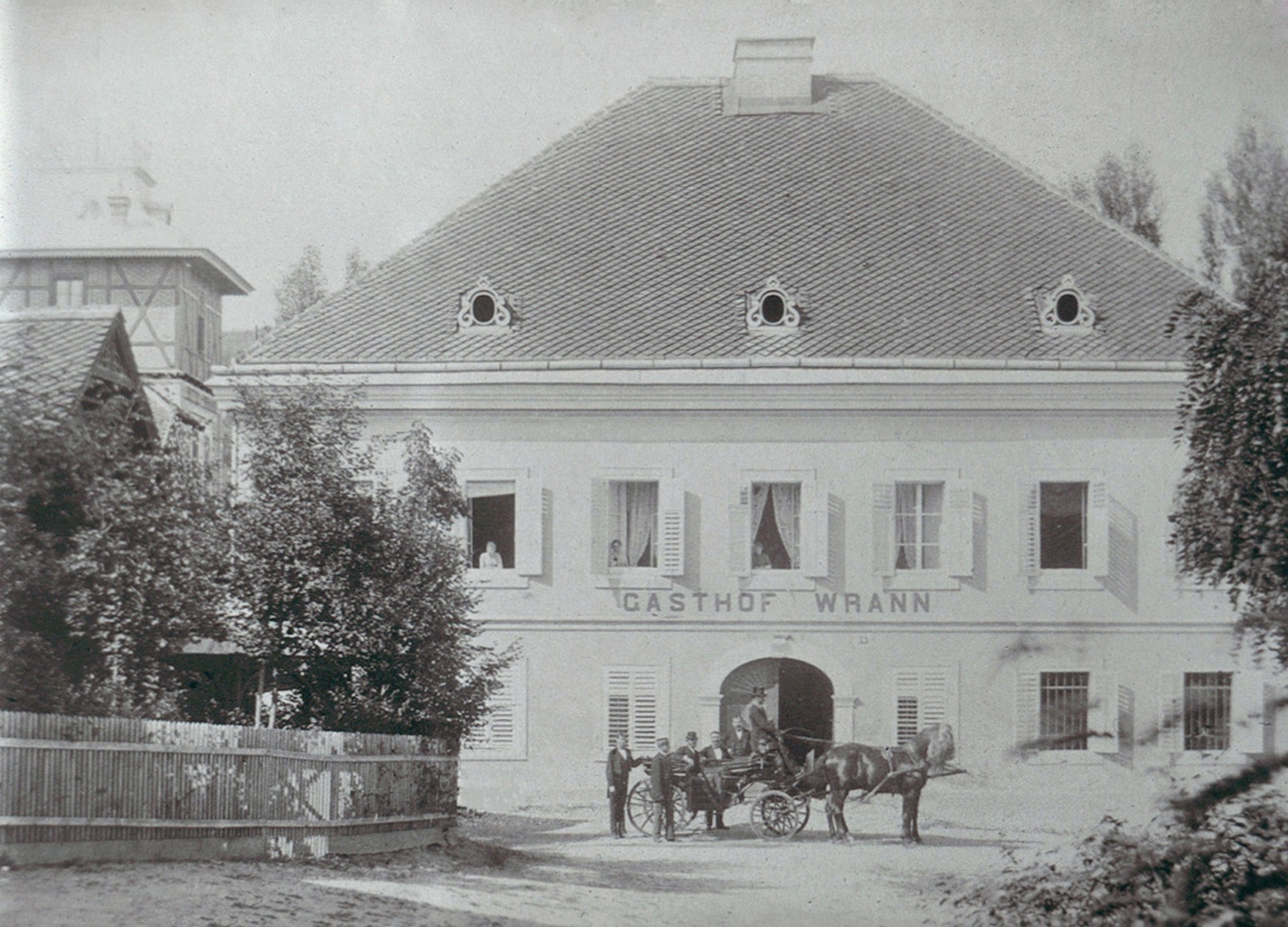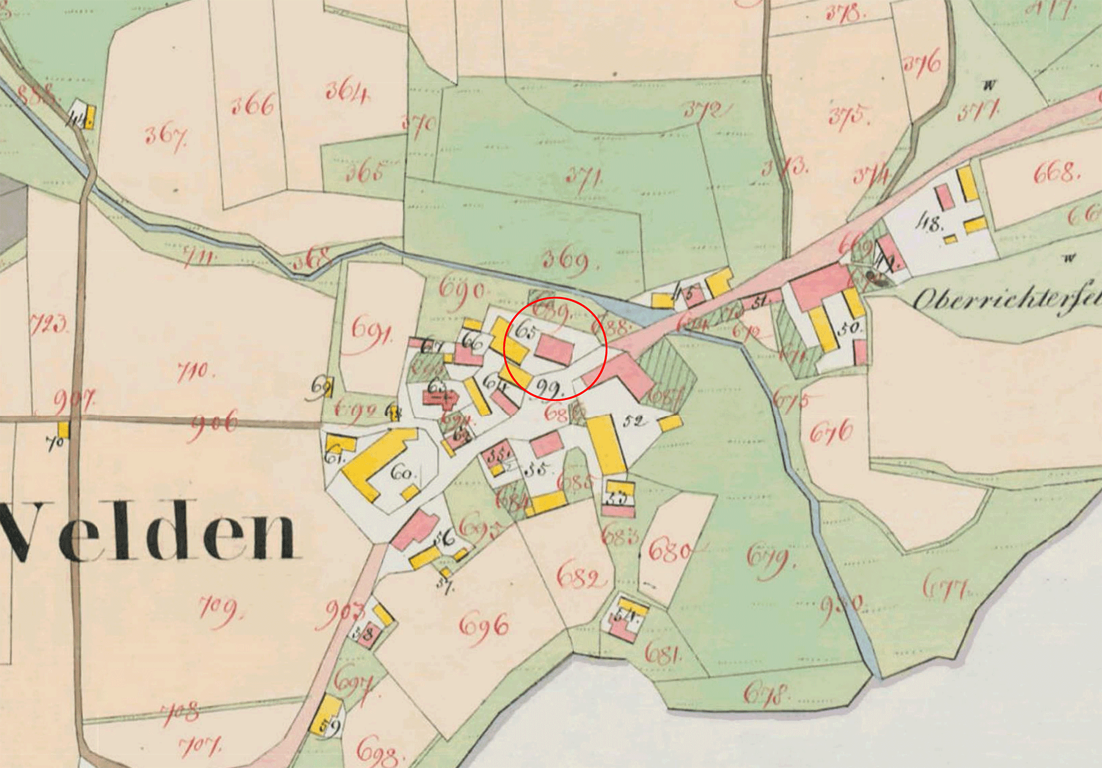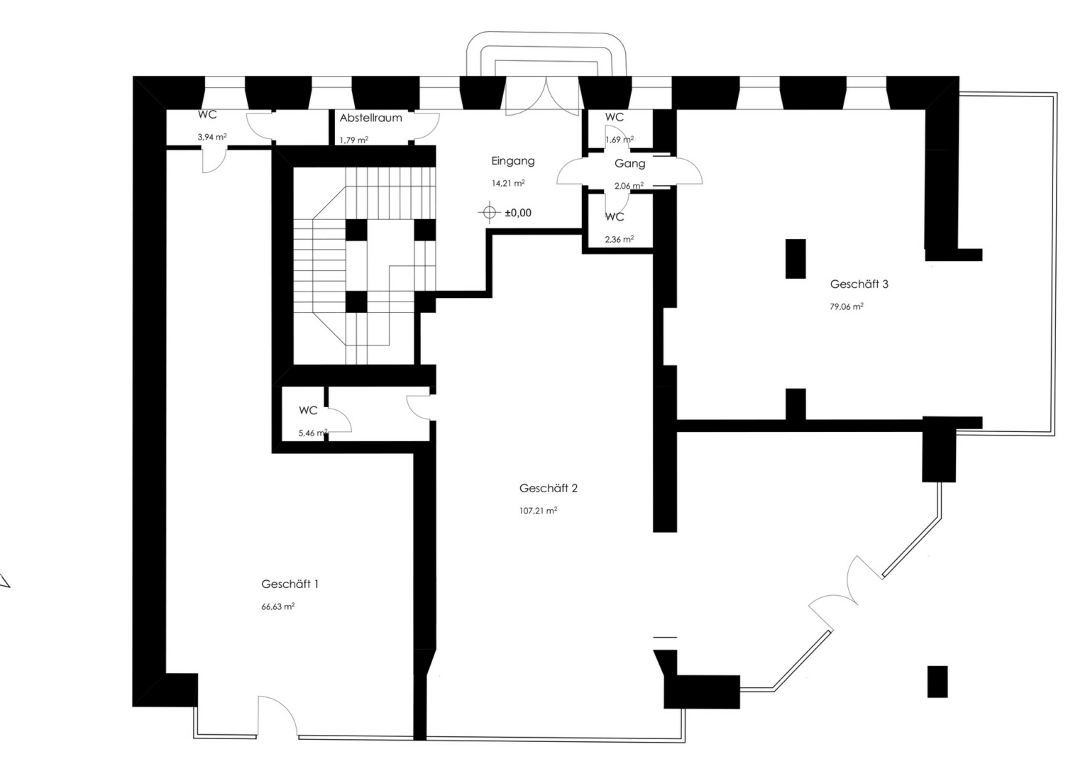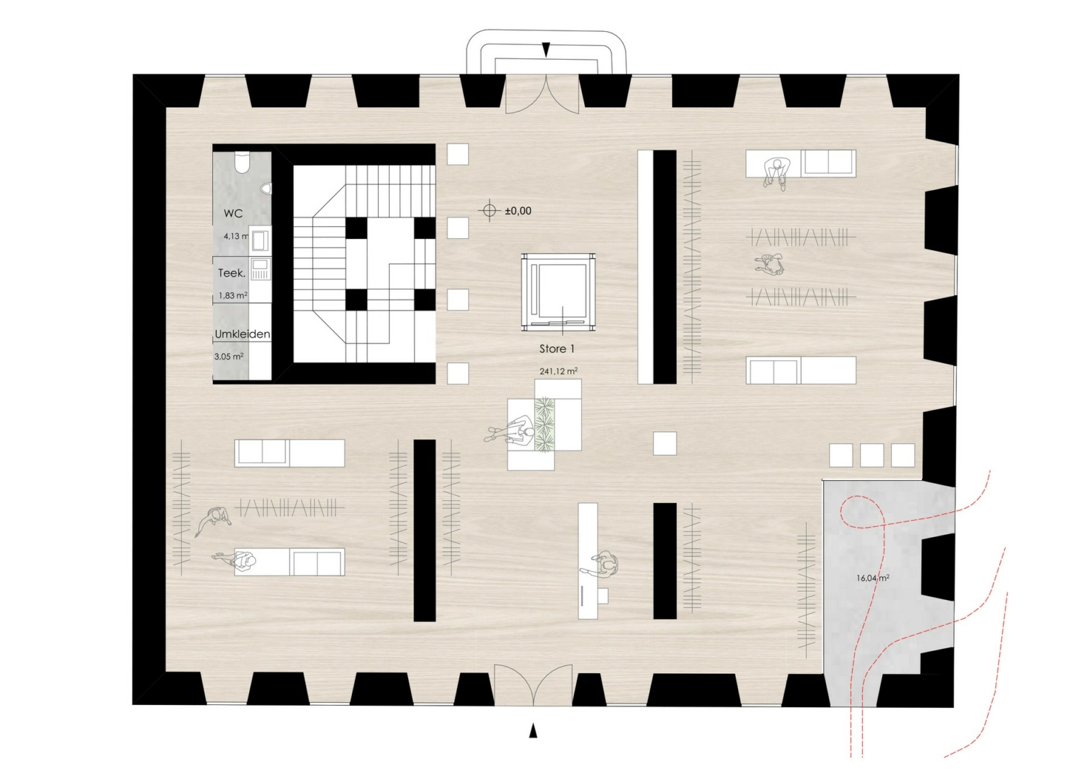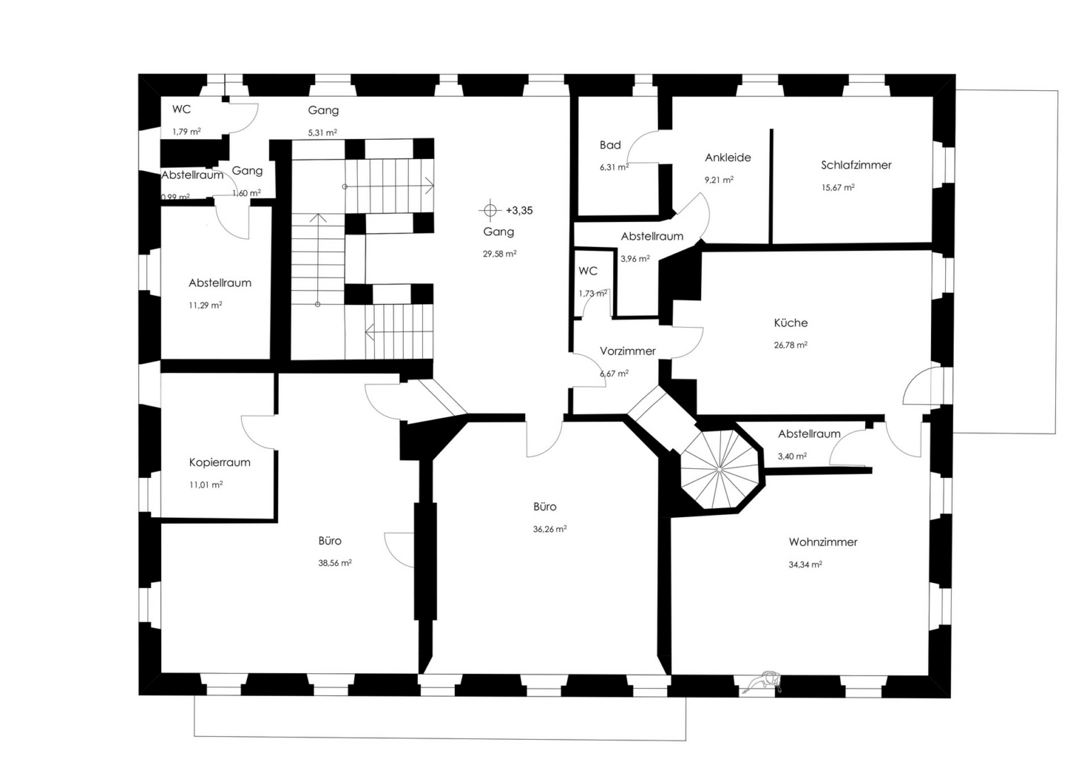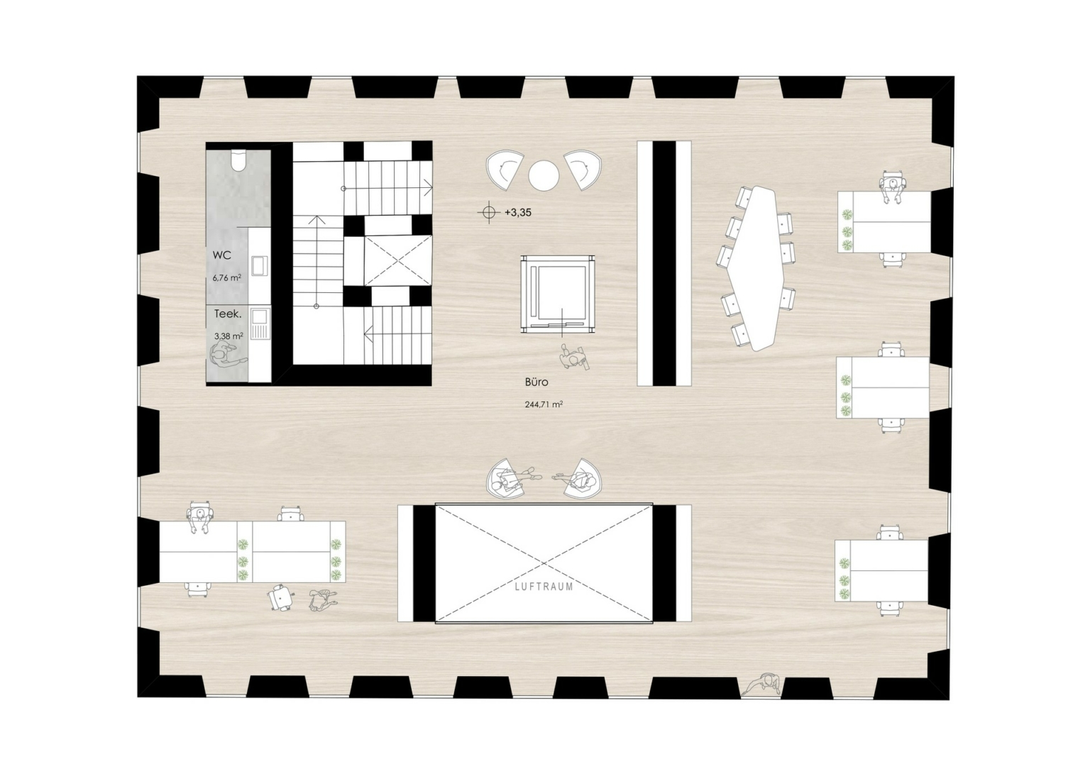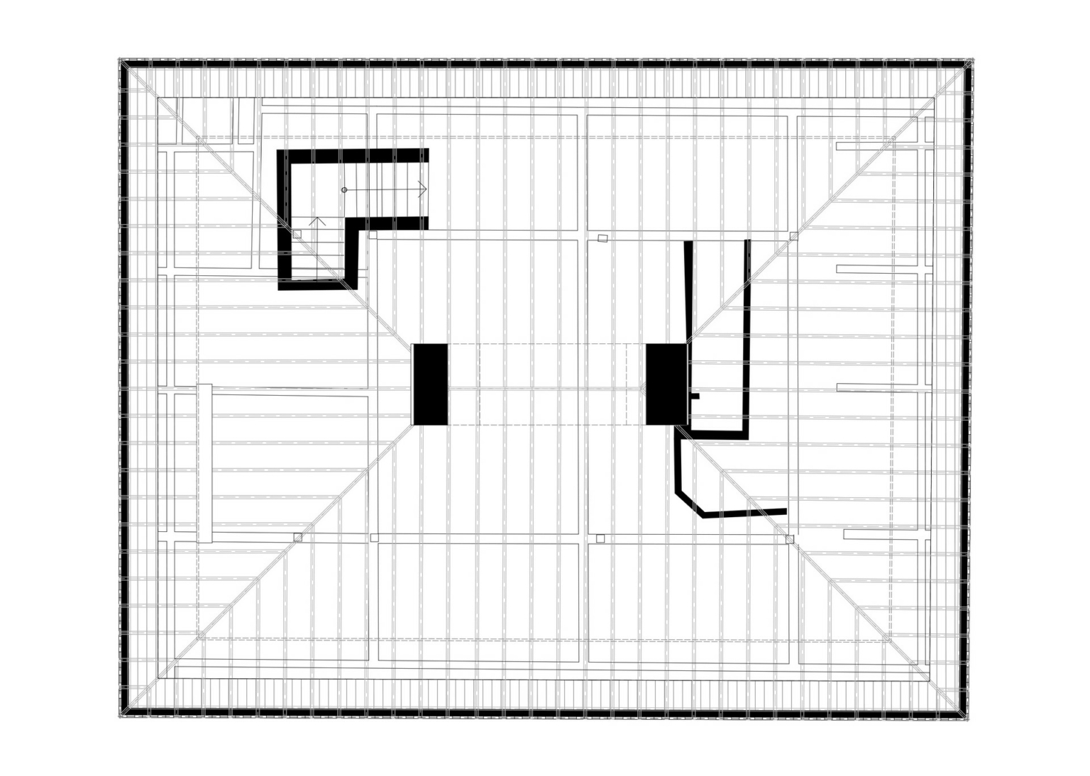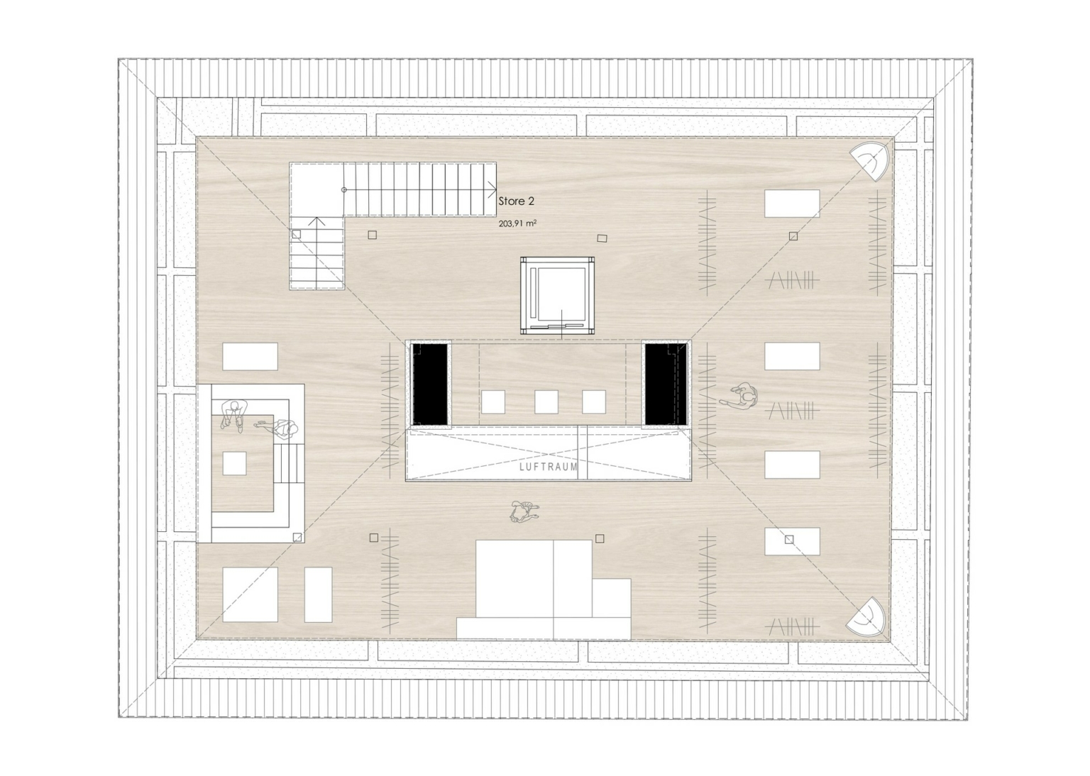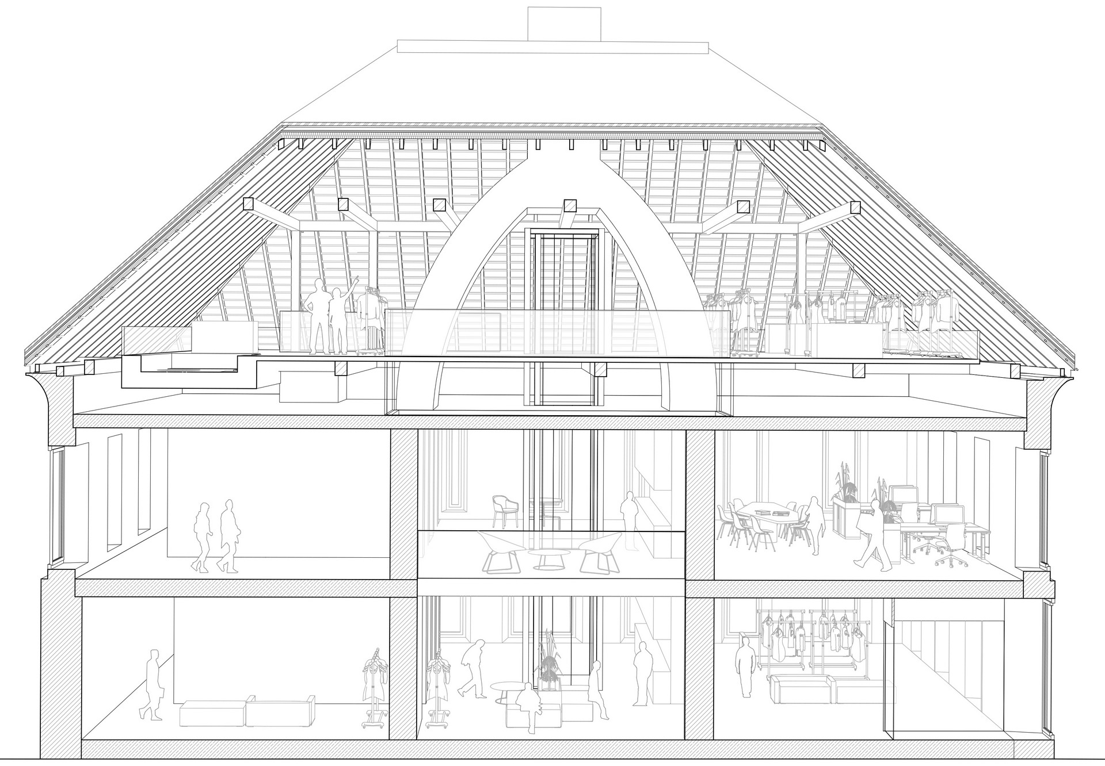Alte Post Velden: 1st prize
Year 2020
Category economy
Location Velden am Wörthersee
Description
Invited, single-stage realization competition: Redesign of commercial and residential property Alte Post / Wrann, Europaplatz 4, 9220 Velden
CONCEPT
Velden, located on the western shore of Lake Wörthersee, was originally a farming village with a castle, which became a climatic health resort and well-known vacation destination with the construction of the Southern Railway in 1864. The architect Franz Baumgartner and other architects brought international flair and a completely new appearance to the village.
The former post office acted as a hub and meeting point for travelers and is one of the oldest buildings in the village, which is particularly striking and irritating in a positive sense due to its central location and its orientation parallel to the Damtschacher Bach stream but not parallel to Klagenfurter Straße.
The intention of the project is to create a contemporary window to the world that builds on the history of the site and is therefore authentic.
The building is to be given back its dignity and radiance and its spatial qualities made tangible for visitors and users. The building will be stripped back to its essential structure. Its essence, the staircase, the „Labm“, the roof truss and the sculptural fireplace will be shown to their full advantage and can be experienced spatially.
The aim is to create a multifunctional building that functions both as a single unit and divided into several units. The installation of a lift in the house offers the opportunity to think of the house as a whole. The added value is maximized through its use as a commercial and office building as opposed to residential use.
