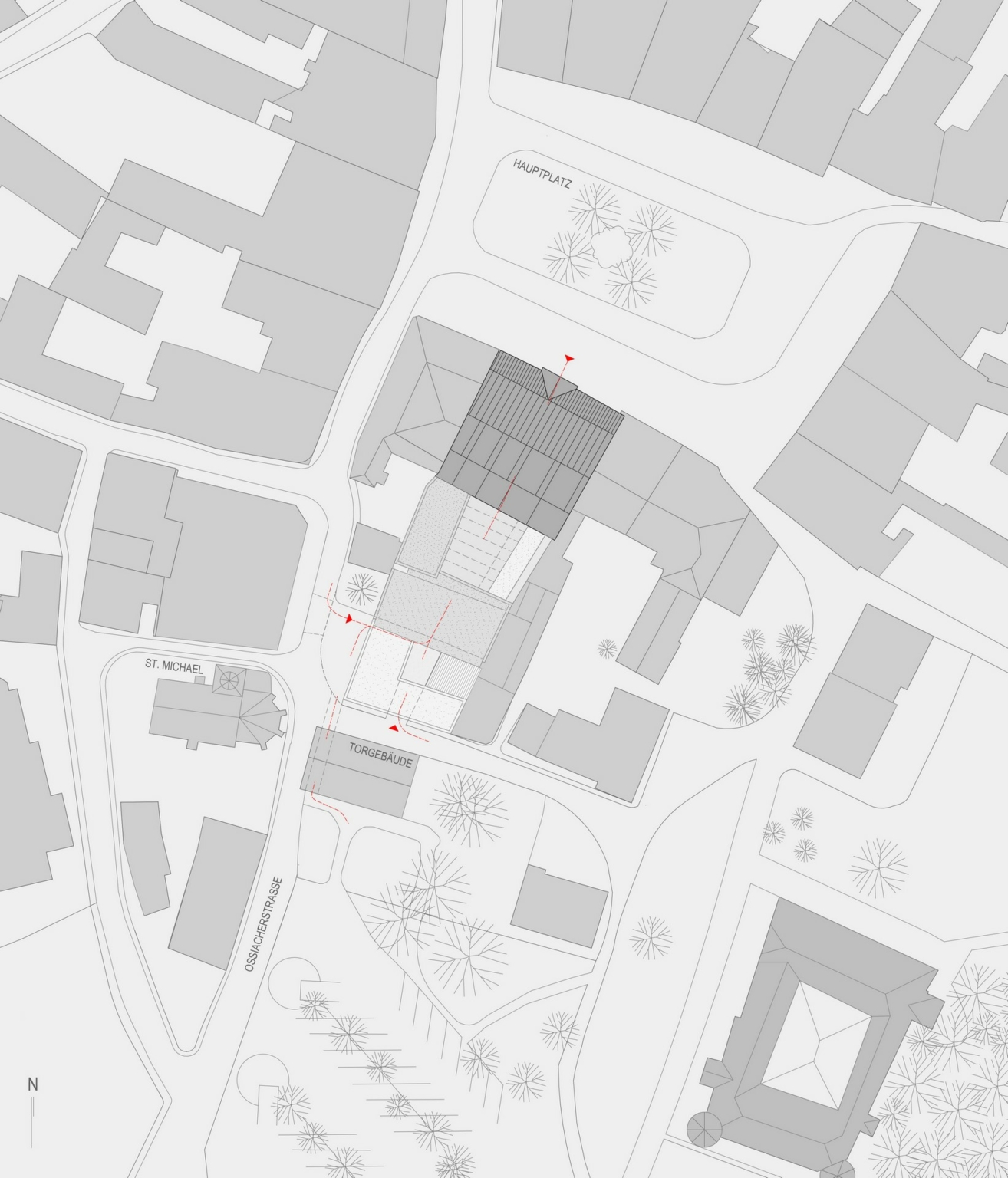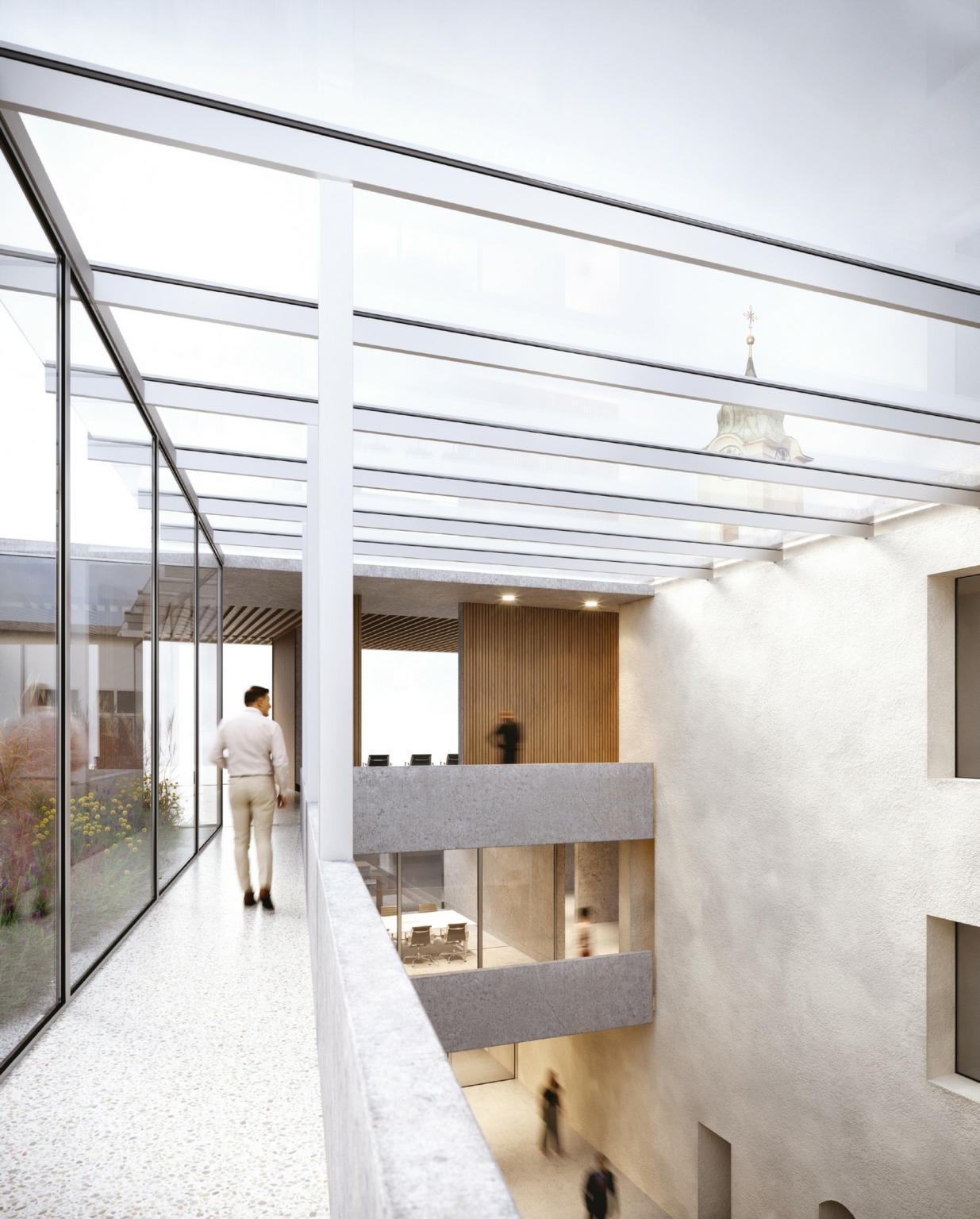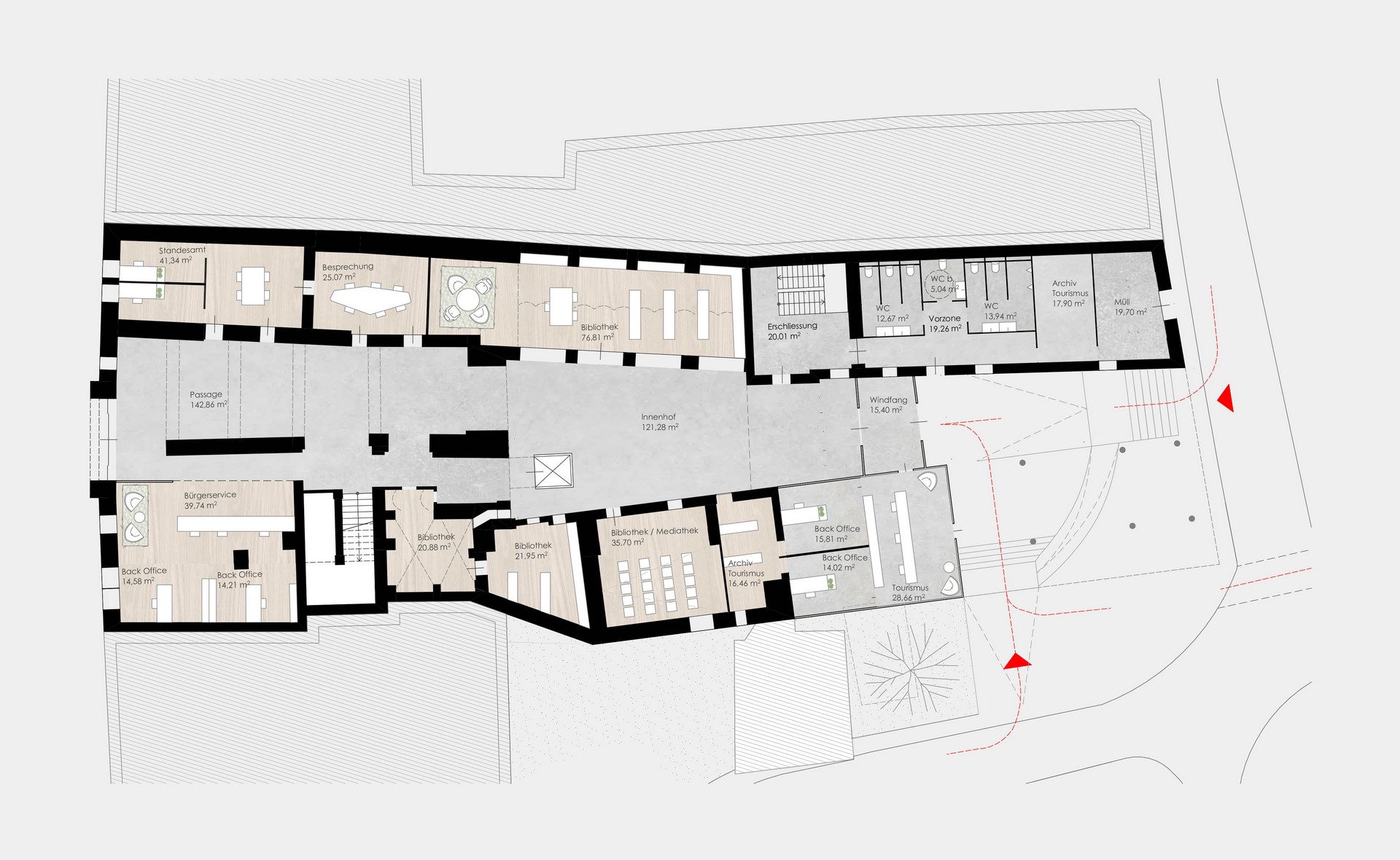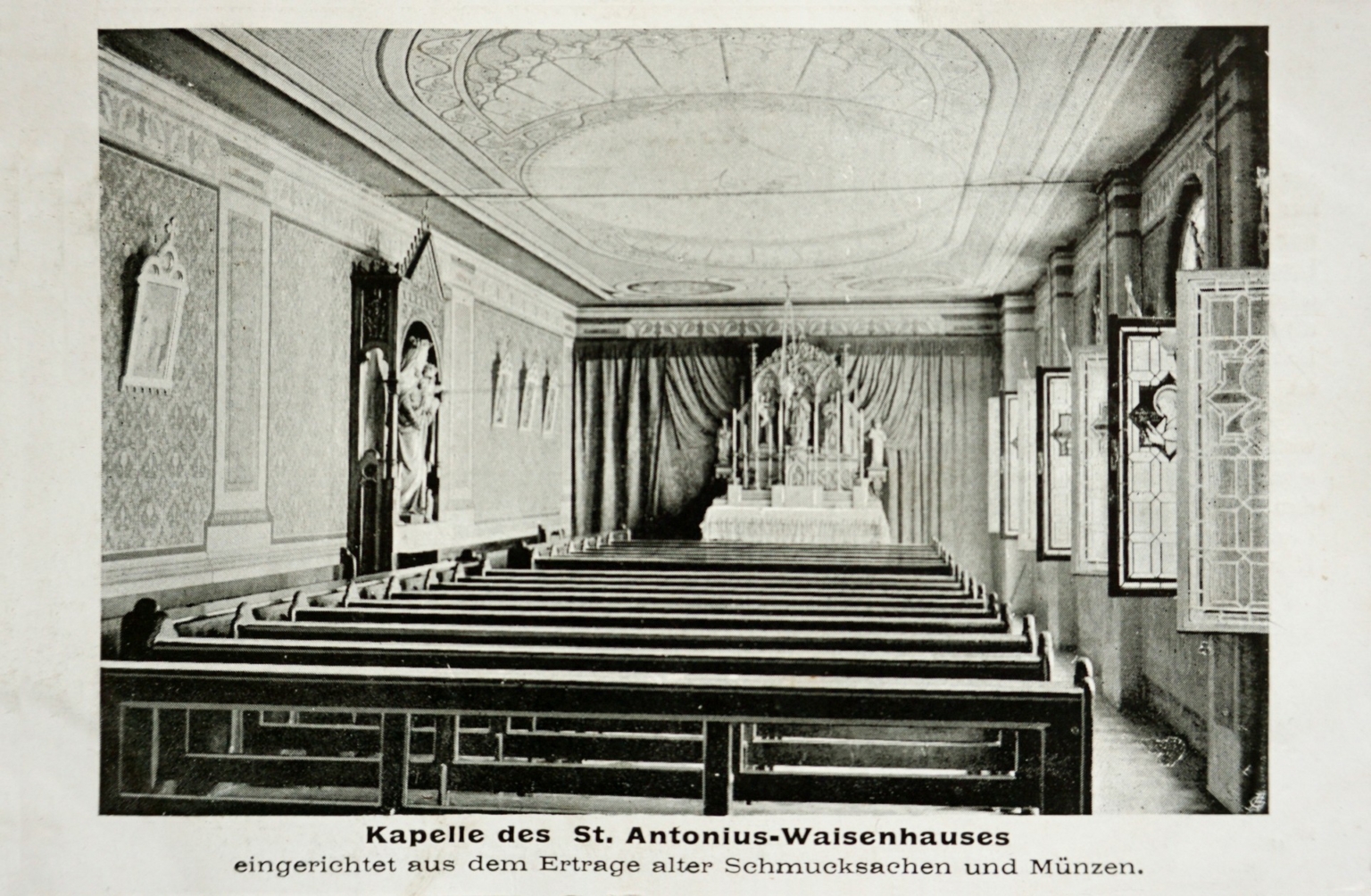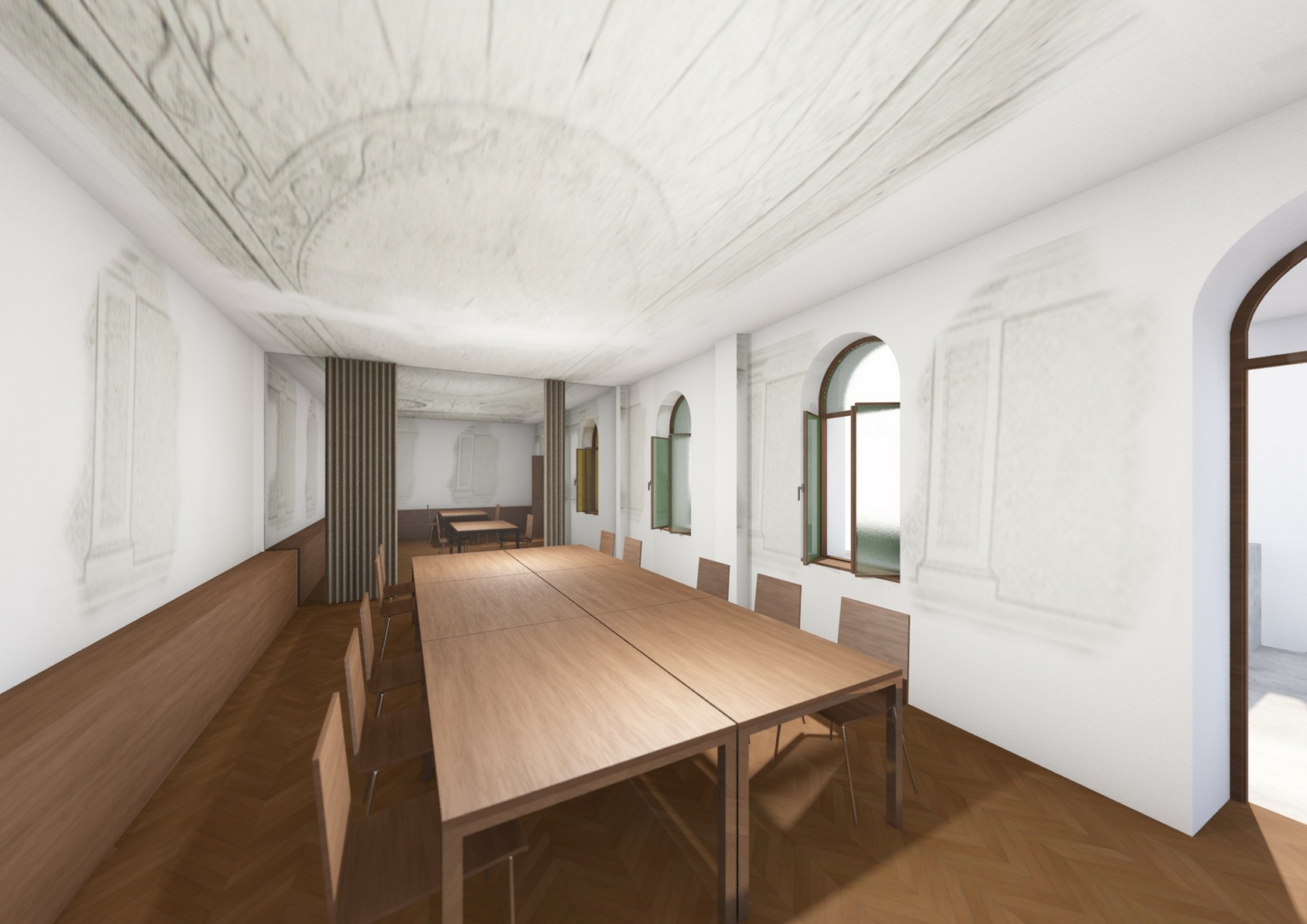Town Hall Feldkirchen: 1st prize
Year 2018
Category Public
Location Feldkirchen in Kärnten
Renderings spado architects
Description
G E N I U S L O C I
The district town of Feldkirchen, situated on both sides of the Tiebelbach in a wide basin, has a well-proportioned main square. The town hall is located centrally on its southern long side.
The closed development on the square is 18 m wide. The plot extends 58 m to the south.
The imposing main house with core areas from the 17th century and the square facade around 1908 was extended in the southern area by an inner courtyard east wing and an inner courtyard west wing. Some of these contain historically valuable vaulted rooms from different eras. The façade facing the main square, the historic roof truss construction and the exterior roofscape are of great importance in terms of monument preservation.
To the southwest of the parcel is St. Michael‘s Church, a baroqueized, originally Gothic little church of the 14th century. East of the church, separated by the city axis of Ossiacher Straße, there is a large one-story building from the 1st half of the 19th century with a mighty gable roof, which currently houses the city‘s tourist office. The two buildings act as a gateway into the city. From the large public parking lot to the south, residents and visitors have a short walk to the city center.
BASIC IDEA
A spacious and in every sense barrier-free community center is to be created, with which the residents of Feldkirchen can identify and which also functions as a meeting place. The building is a commitment to transparency and a new work culture.
The current juxtaposition of spaces is to be woven into a functioning, cohesive whole in combination with the addition, with the goal of creating exciting sequences of spaces often found in old town centers.
The „backyard“ with different components is spatially summarized, ordered and accessed by the implementation of a covered arcade courtyard.
The historical inventory is treated with care and respect. The historic building fabric is „peeled free“. Only as much as necessary is removed and currently hidden valuable areas are made accessible.
The historically grown structures are connected with the new building parts in such a way that both old and new remain clearly identifiable. A self-evident new whole is created, which fully meets the necessities of use, development, accessibility, and more.
