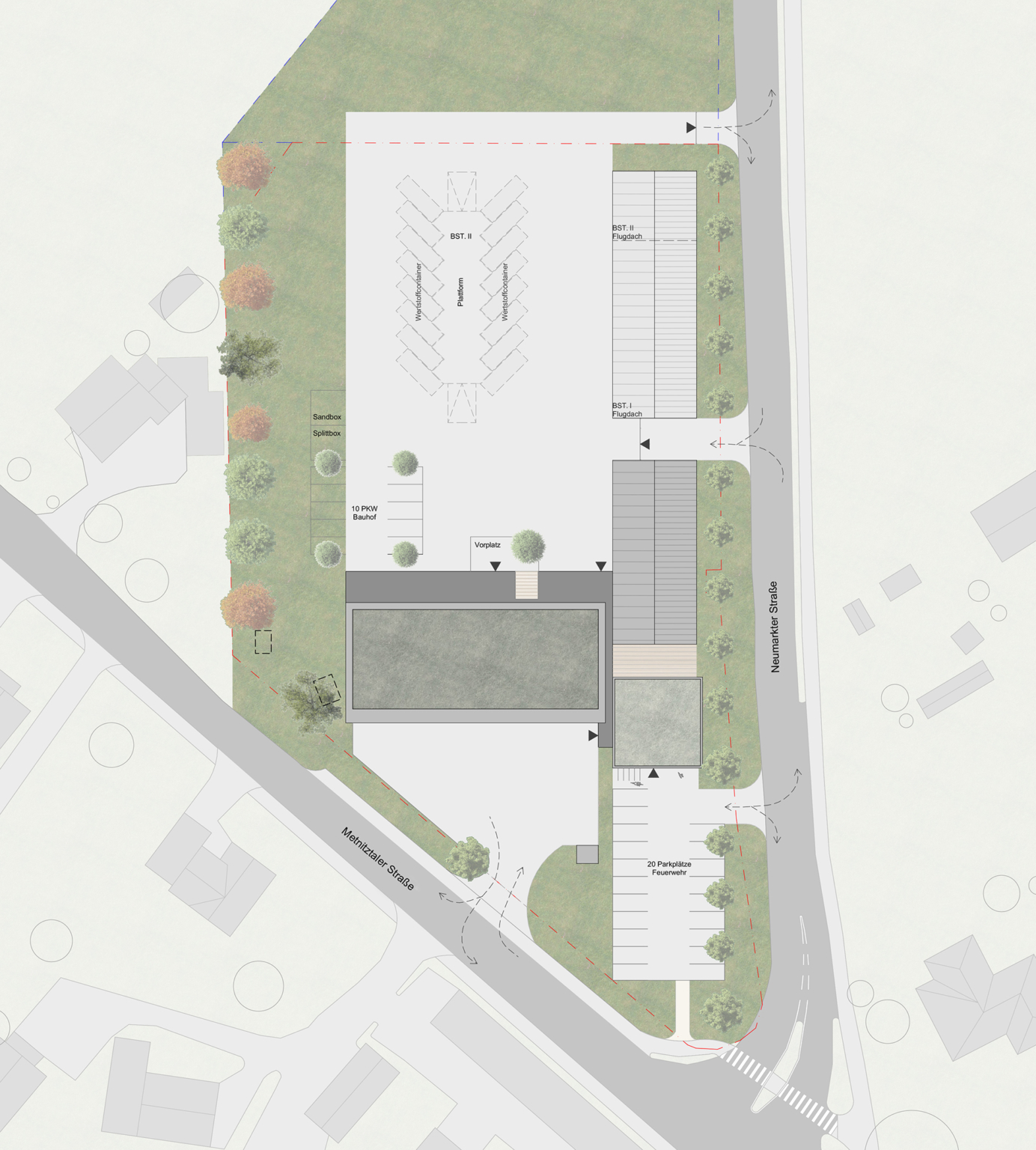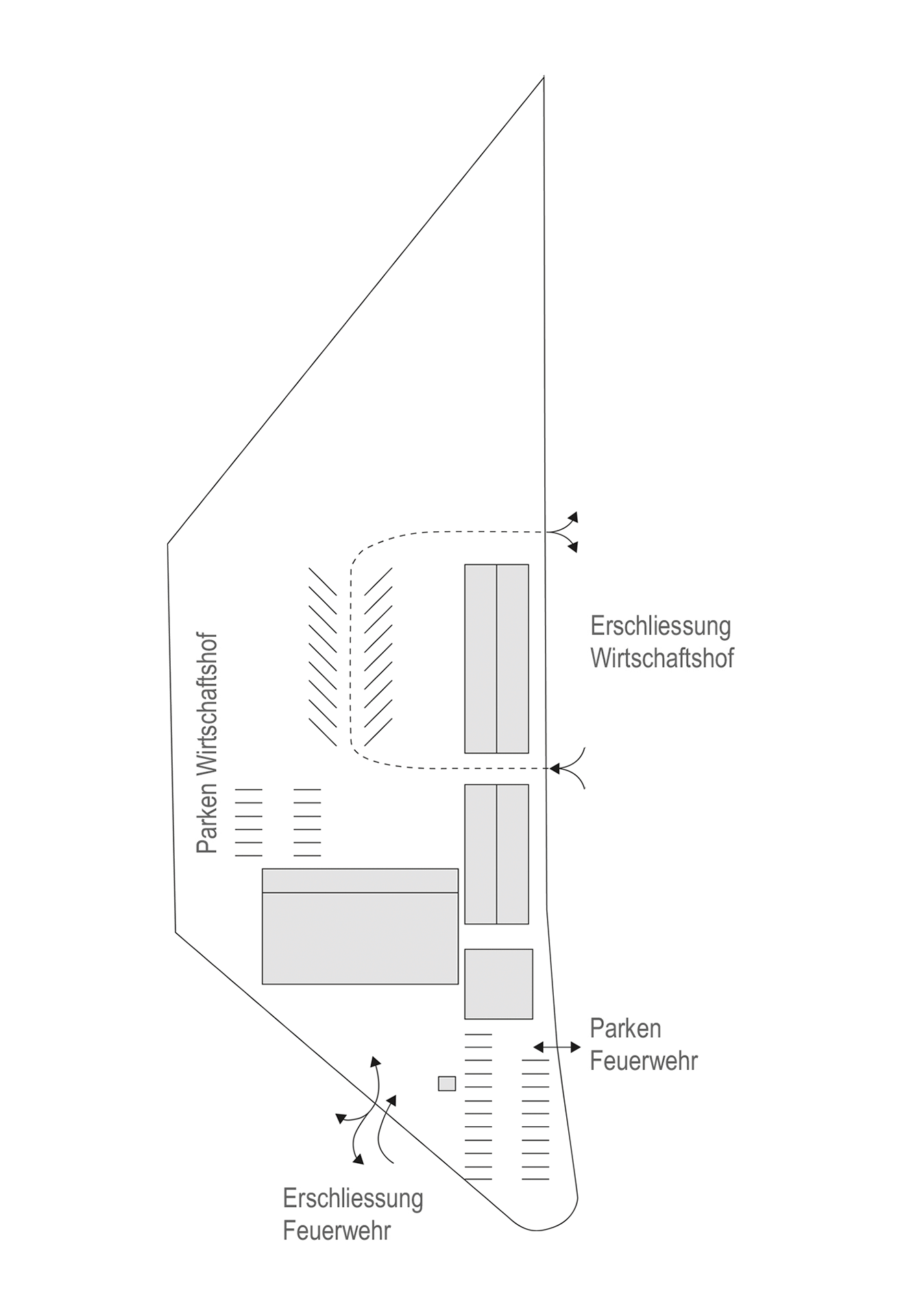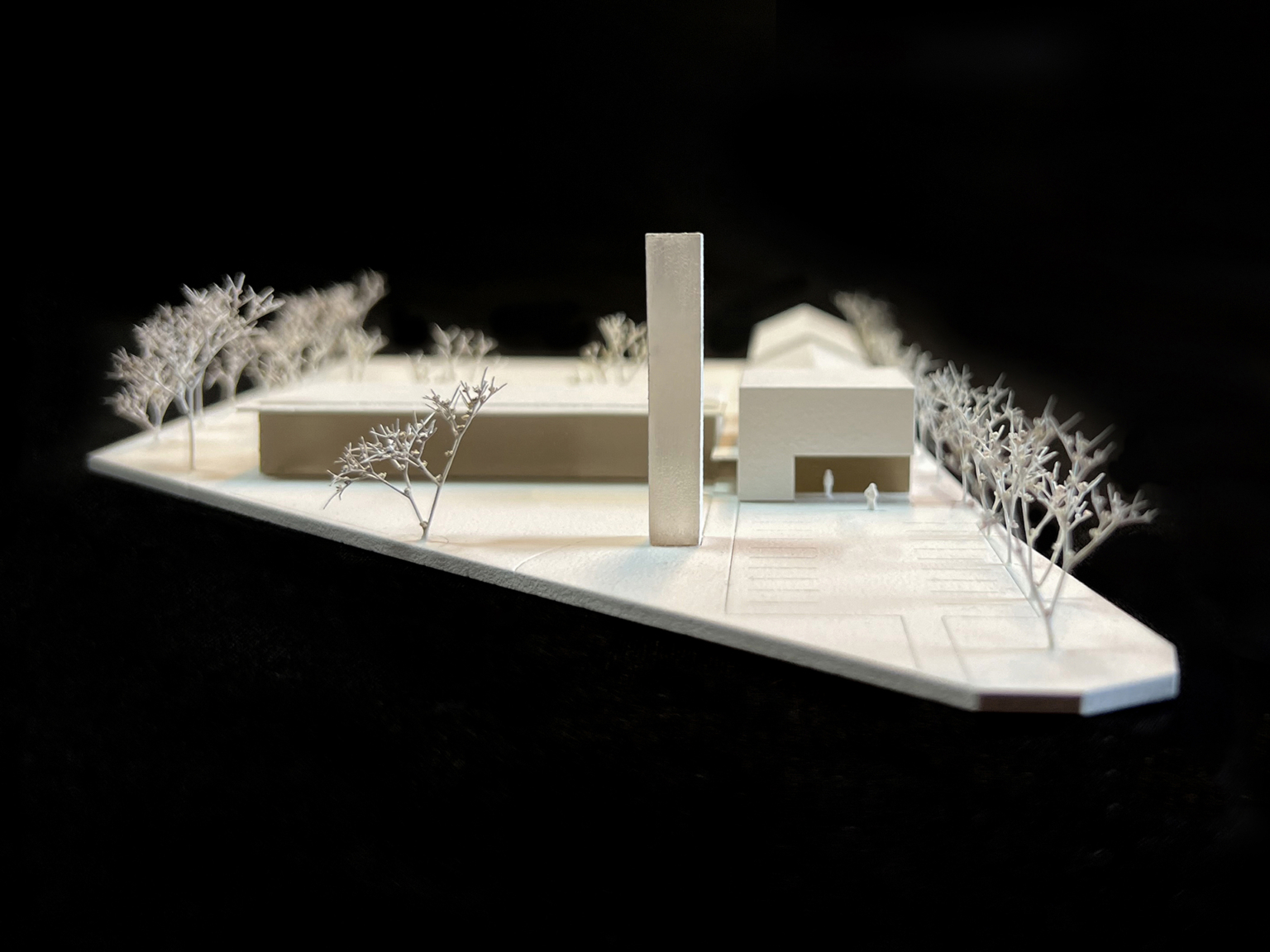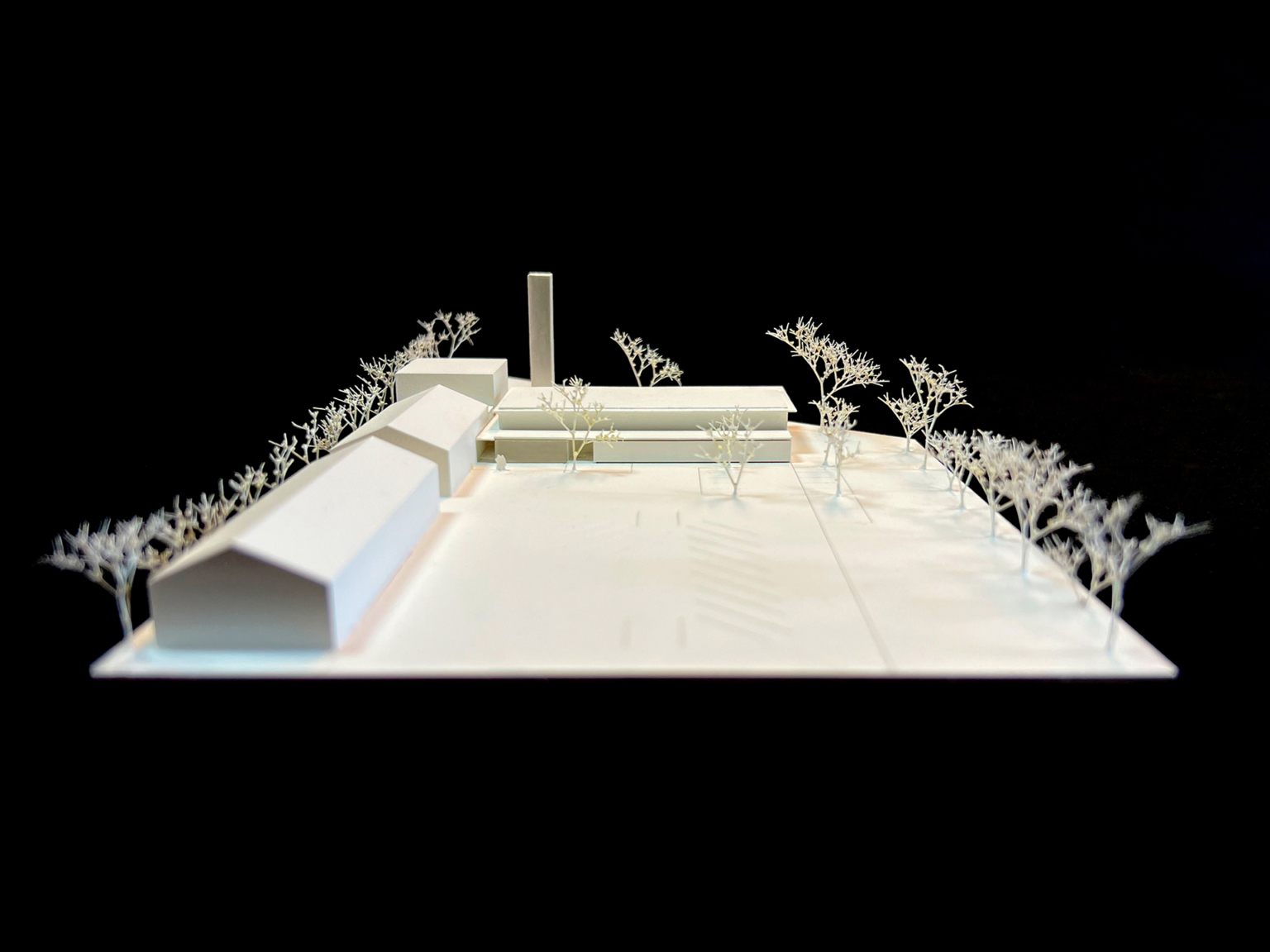Competition for the construction of a new fire station and conversion of the Friesach municipal depot: 1st prize
Year 2024
Category Public
Location Friesach
Description
spado architects won the invited, single-stage realization competition.
The subject of the competition was the development of an optimal design solution for the new construction of the Friesach fire station on the site of the existing depot, as well as conversion measures for the existing building. The aim was to achieve multiple use - shared use of premises - as well as a moderate optimization in the use of space.
EXCERPT FROM THE JURY REPORT:
“The new fire station is located in the south of the property. ... There is a clear separation between the building yard and the fire department, although the conditioned rooms have been joined together in a compact body. An extension of the building yard to the north is certainly possible. The front of the building faces the town of Friesach and thus leads to an improvement in the urban fabric. This results in a clear, discreetly positioned formation of the service yard to the north, which offers great flexibility for further measures - this also allows, for example, the temporary partial preservation of the building yard to the west. The modest appearance of the building with its clear structure is convincing and allows it to blend harmoniously into the cityscape.”
The design also took into account the history of the municipality of Friesach, which is known for its well-preserved medieval buildings and the many medieval buildings and the many differently shaped defense and church towers.
Accordingly, the fire department hose and training tower was also confidently positioned as a freestanding structure and, illuminated even at night, serves as a landmark for the fire department.




