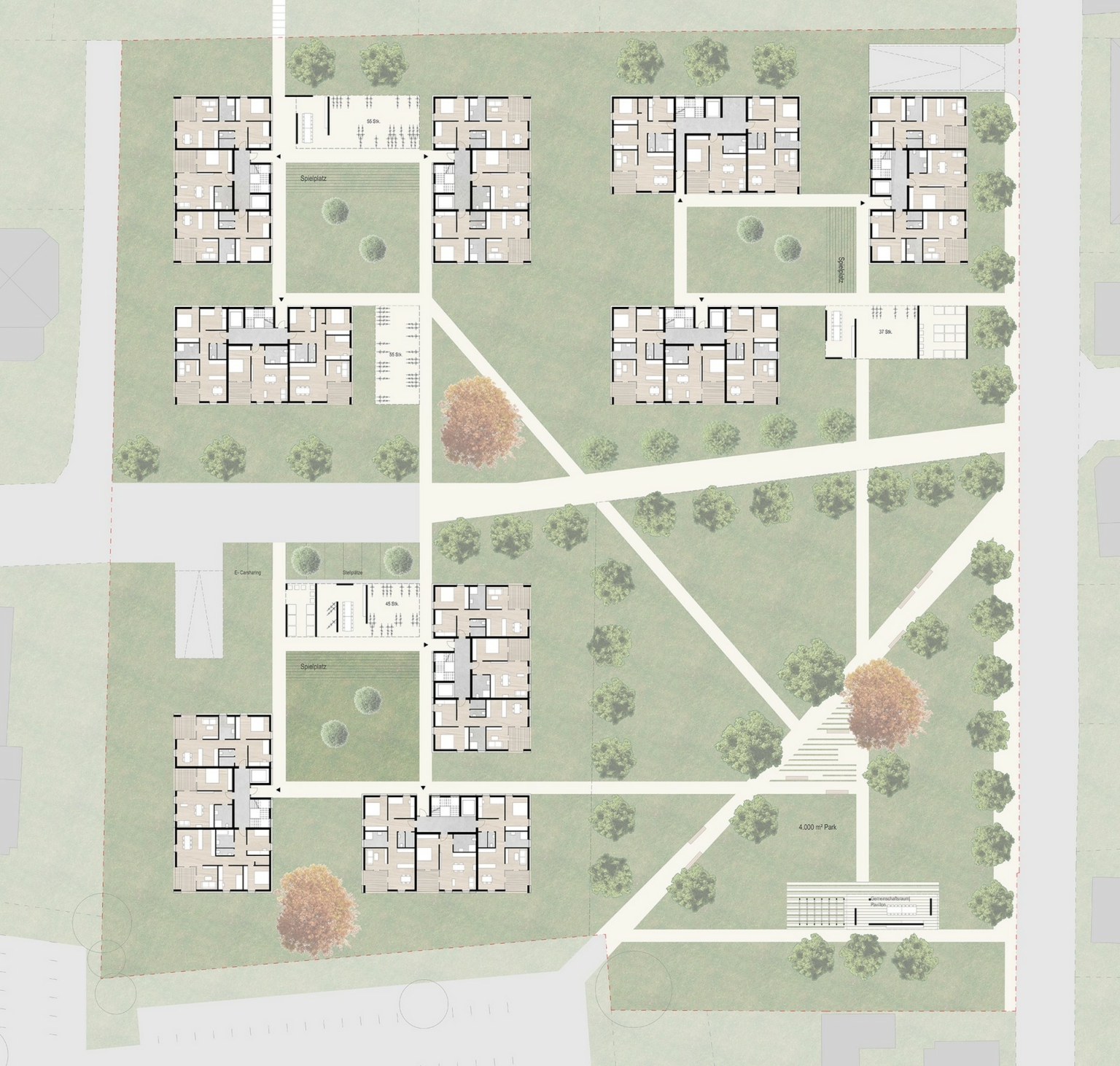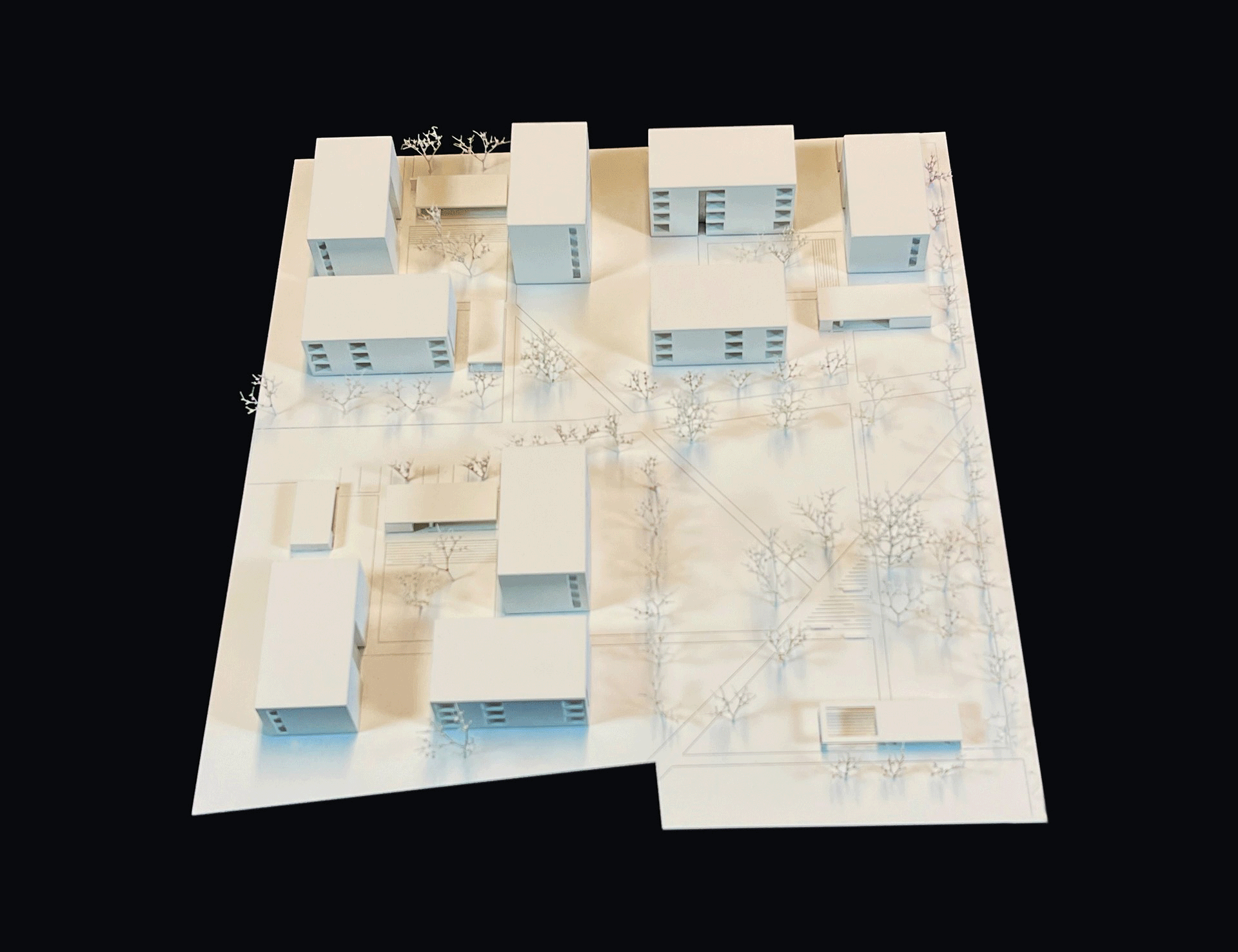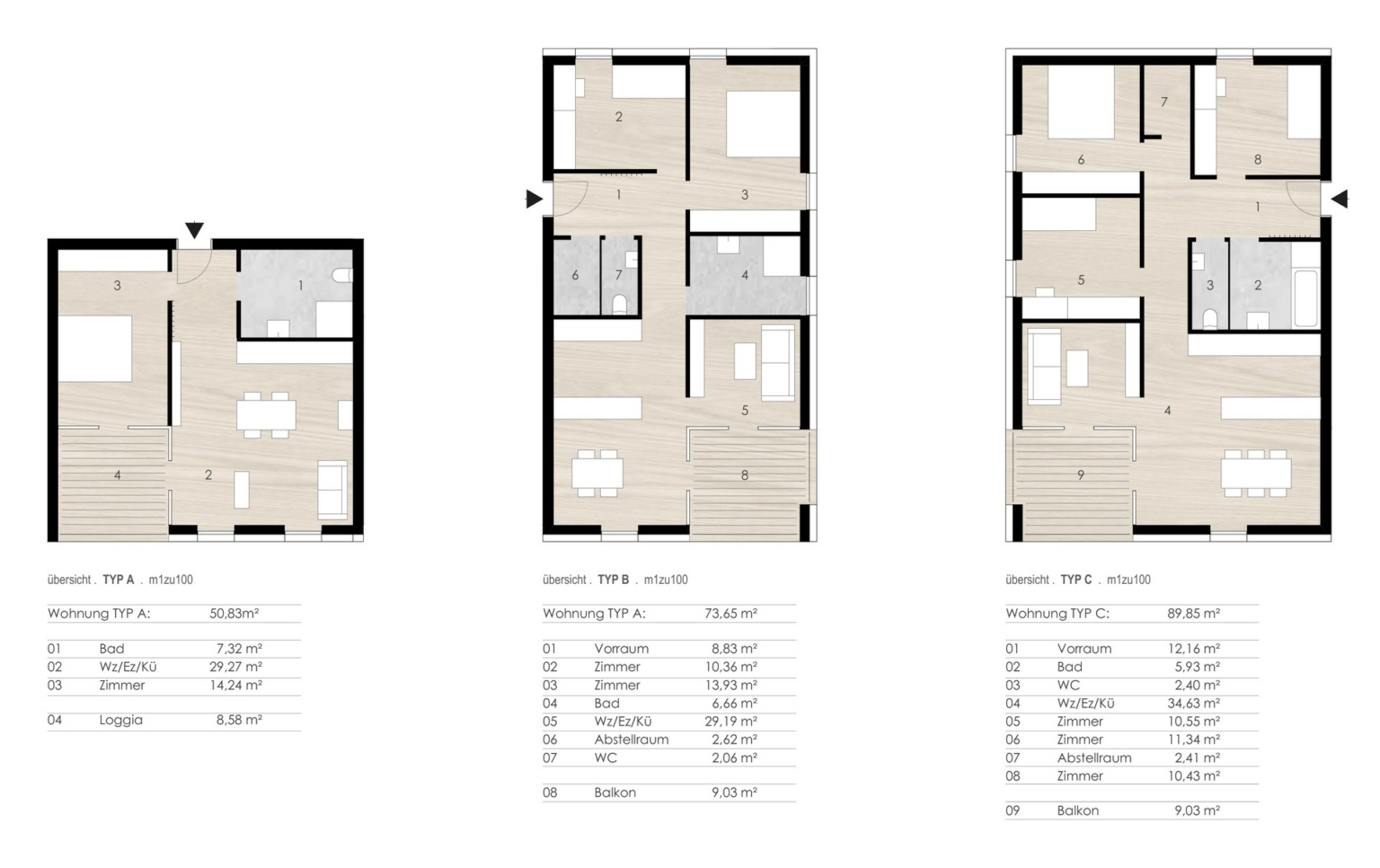Competition residential complex Billrothstraße, 3rd prize
Year 2024
Category Housing
Location Klagenfurt am Wörthersee
Description
together with architectural office Ernst Roth
GENIUS LOCI
The plot to be built on is located in the St. Ruprecht district of Klagenfurt, south-east of the city center. St. Ruprecht is an urban and international district with few central meeting points and public open spaces.
URBAN DESIGN - BASIC IDEA
The very clear and simple development concept with nine buildings divided into three sections, combined with the paths and precise tree planting, creates a permeable, open and park-like sequence of spaces.
The different building heights and the positioning of the structures avoid monotony and generate diversity despite the strictness of the concept. The result is a residential landscape in the middle of a park-like outdoor space with diverse open spaces and high-quality footpath and cycle path connections to the surrounding area.
BUILDING TYPOLOGY
The result is a very permeable building typology that is accessed via central and open inner courtyards. The private open spaces are designed as loggias within the façade line. The majority of the apartments are cross-lit. The access cores are formulated as compact three-spans.



