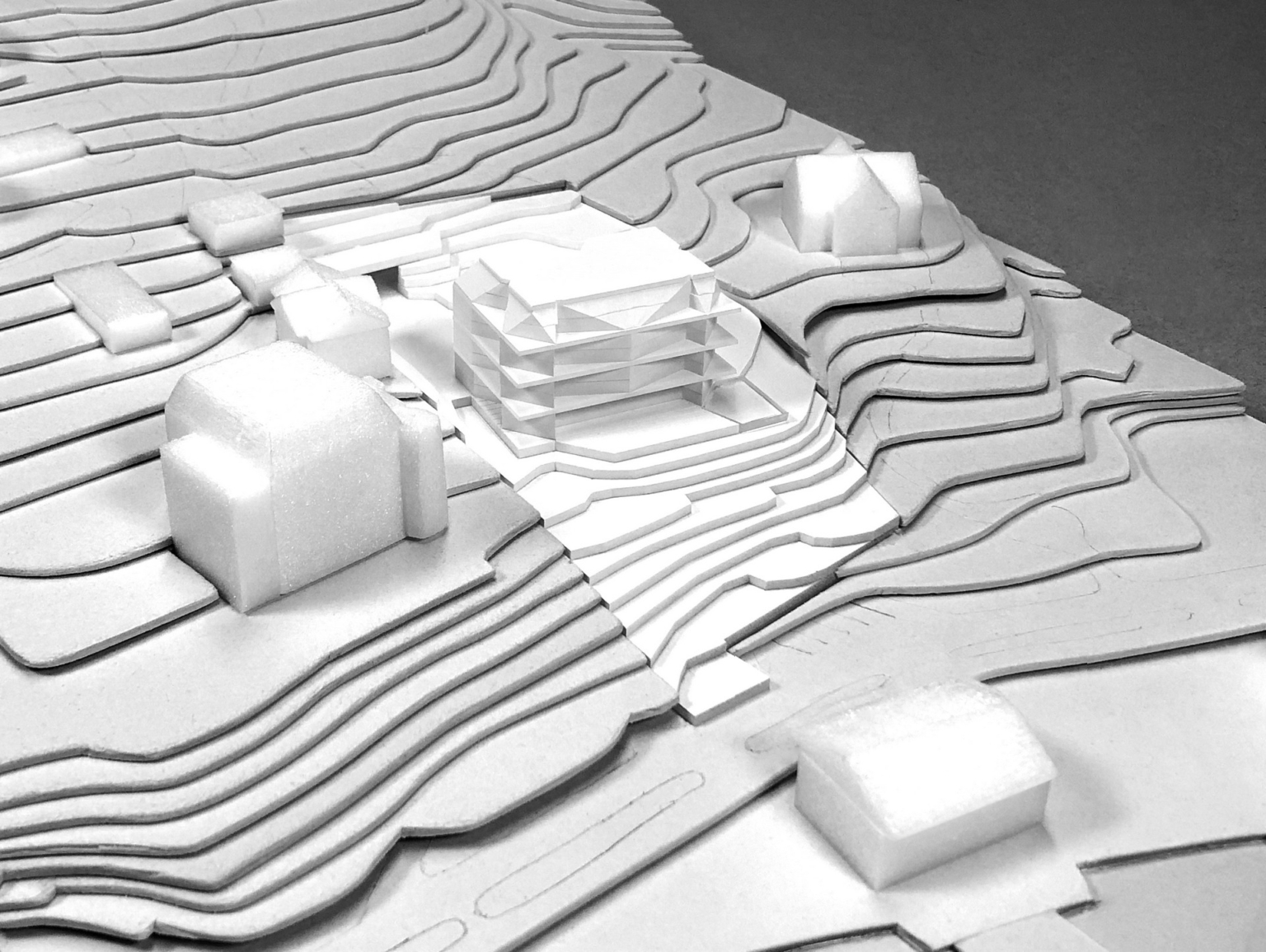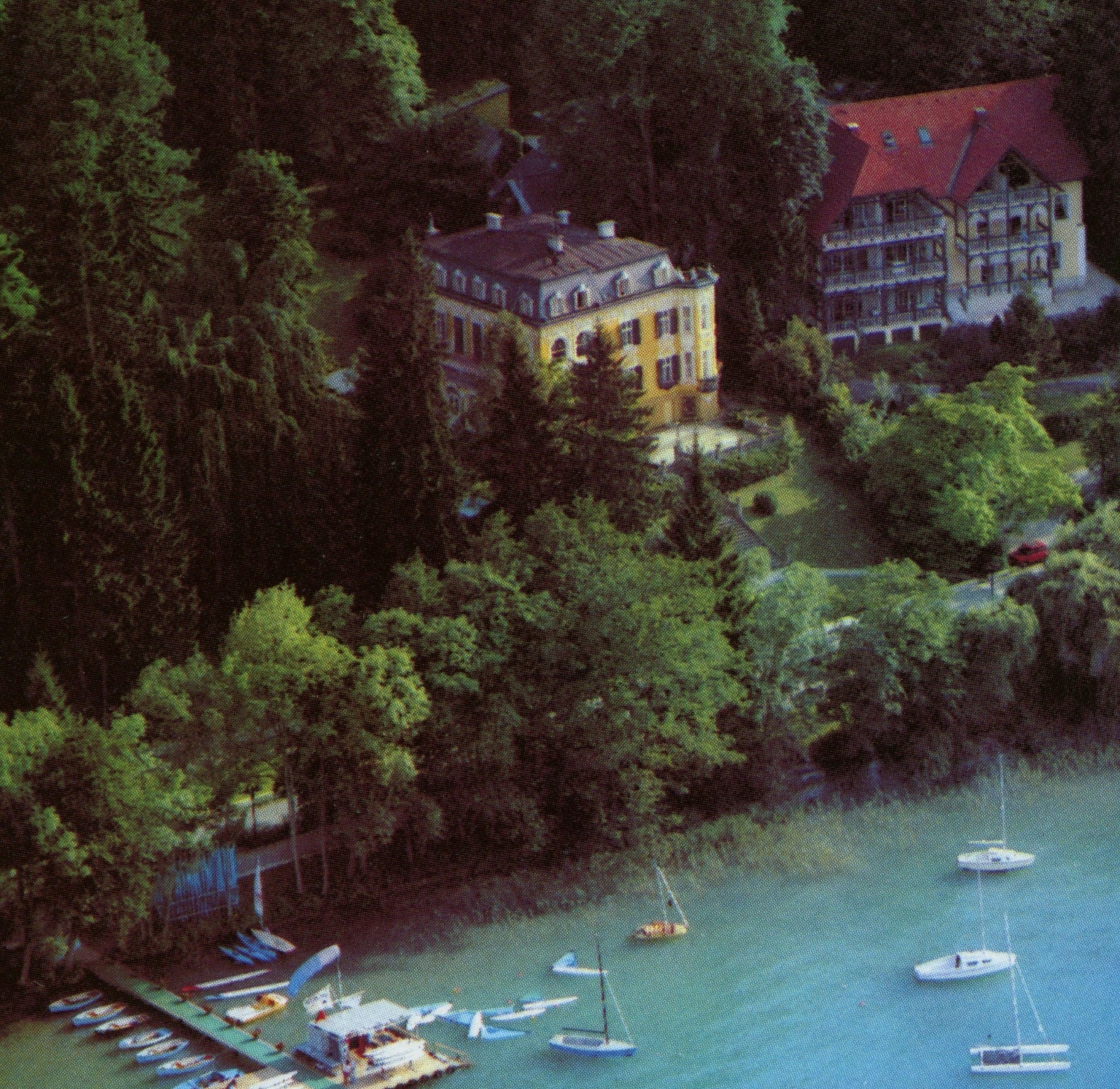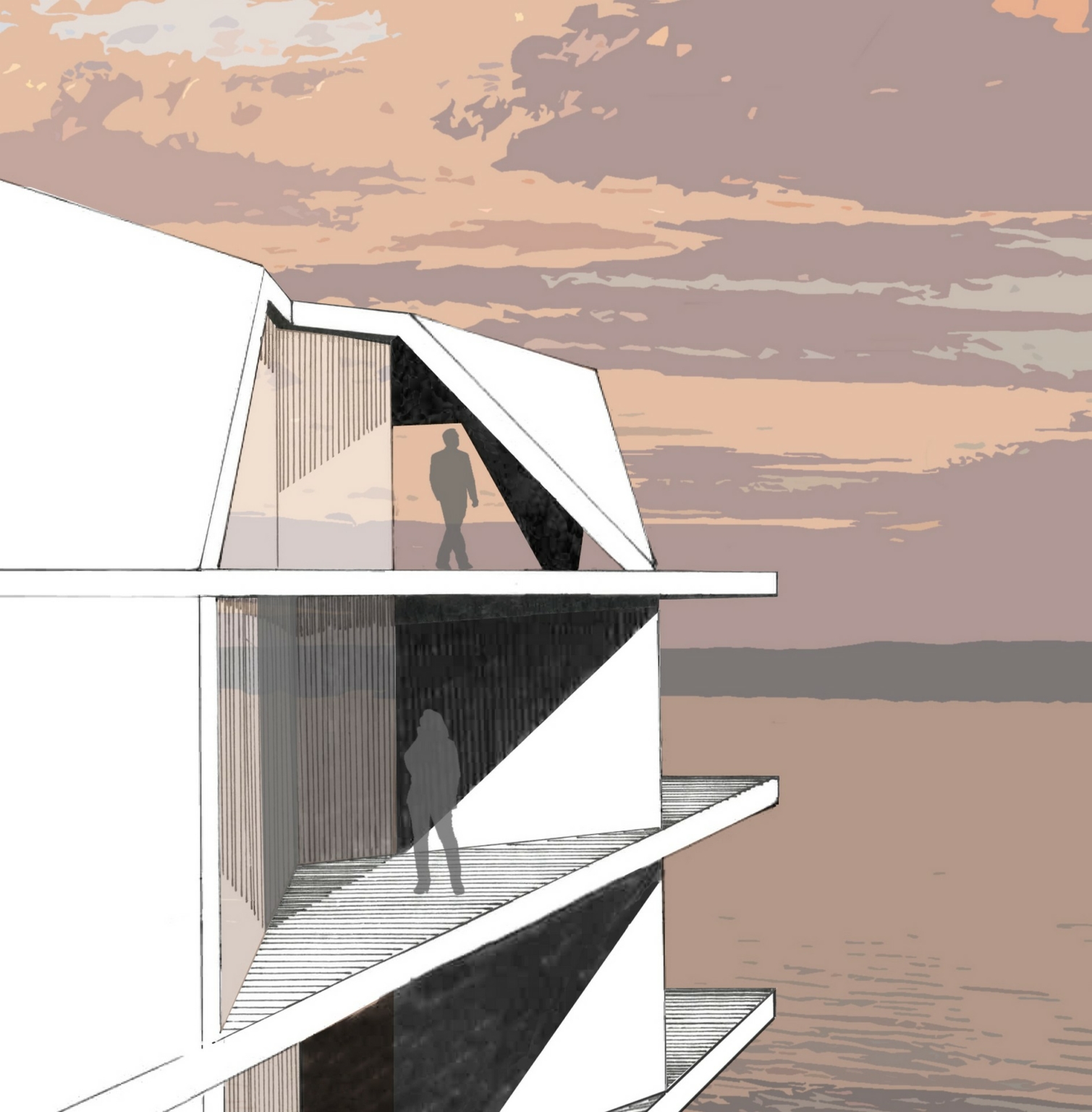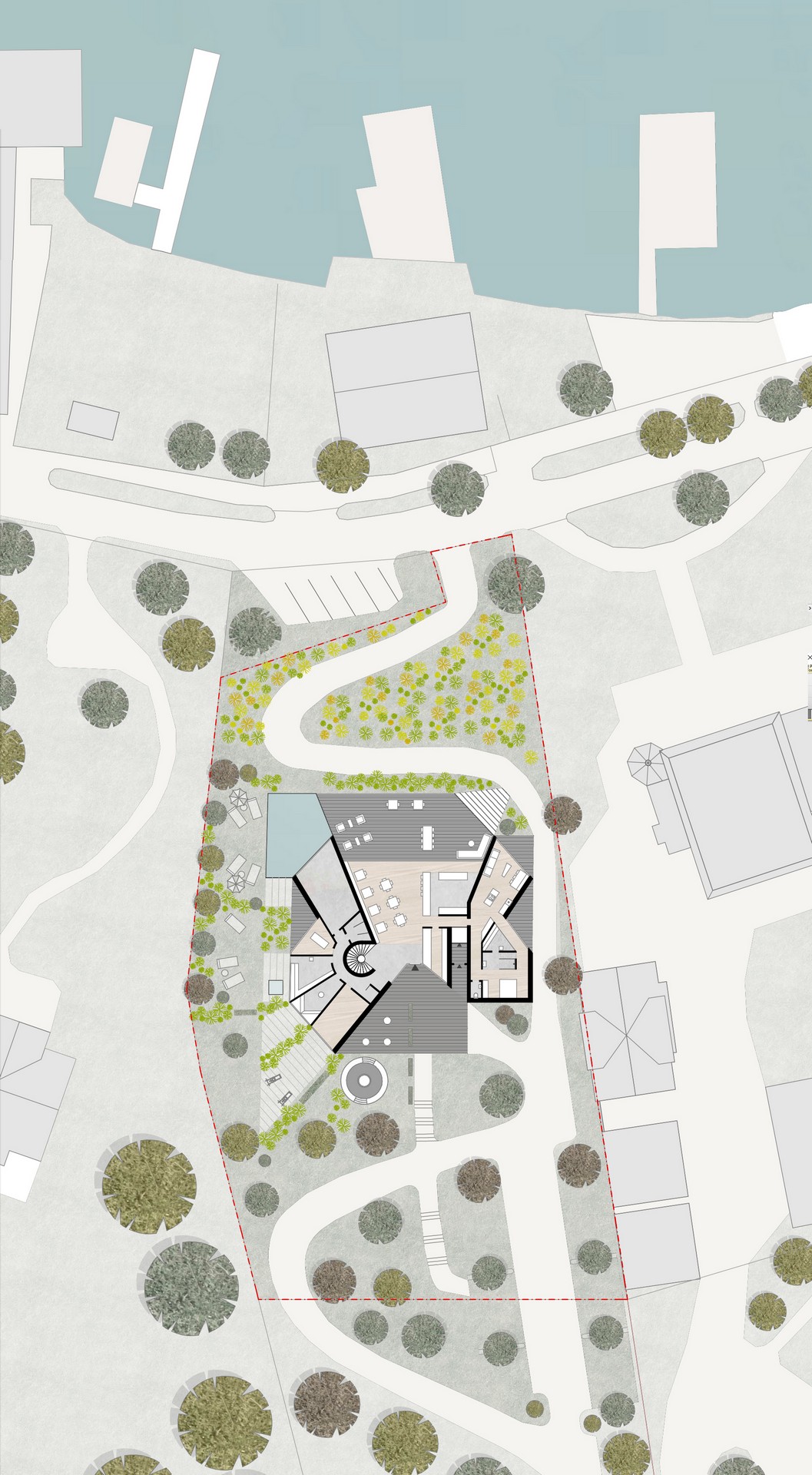Competition entry Waldvilla in Velden am Wörthersee
Year 2022
Category economy
Location Velden am Wörthersee
Description
Invited, single-stage realization competition for a boutique hotel
GENIUS LOCI
„With the opening of the Imperial and Royal Southern Railway in 1864, numerous Viennese came to Carinthia and had magnificent villas built by the lake. This Wörthersee Architektur radiates its special charm through the harmonious integration of the architecture into the surroundings. The villas, mostly built for the purpose of summer retreats and not inhabited all year round, were built with a special relationship to the lake and nature... Loggias and terraces allow views of the lake and, in combination with bay windows and gables, structure the façades - often with romantic playfulness.“ (Heimo Kramer on Wörthersee Architektur)
The existing Waldvilla, located in the traffic-calmed, southern area of Velden Bay, also fits in with this type of stand-alone villa surrounded by nature, with some compromises in terms of architectural quality.
SITE - BASIC IDEA
A contemporary interpretation of the „Wörthersee villa“ type was designed on the footprint of an existing villa. Three above-ground storeys and an attic storey were combined to form a monolithic structure.
A polygonal floor plan was chosen in order to preserve private open spaces that cannot be seen and to structure the building mass. Projections and recesses create light and shadow, creating an expressive structure.
The polygonal floor plans create flowing spaces that open up to the lake and the natural surroundings. A clear separation of closed façade surfaces and seamless glazing structures the façade.
Dark-colored concrete as façade and roof material strengthens the monolithic and representative appearance of the villa. The color subtly interweaves the villa with the forest and natural surroundings.
The result is an organic unity of building and exterior space, characterized by dynamic spatial structures and elegance.
SITE PLAN, GROUND FLOOR
The central arrival, restaurant and bar area for hotel guests is located on the first floor. Spatial compression in the entrance area and decompression towards the lake characterize this zone: a dynamic sequence of rooms opens up towards Lake Wörthersee.



